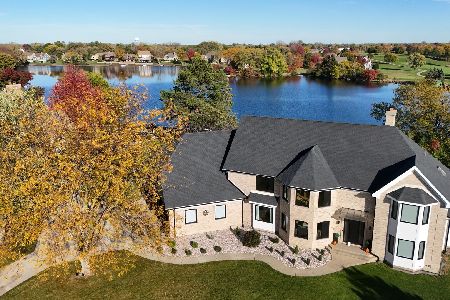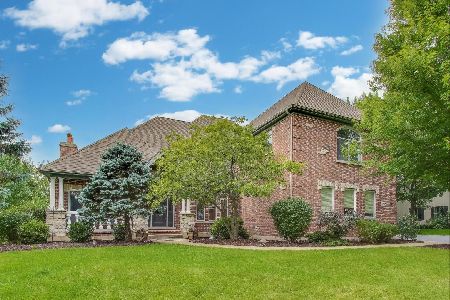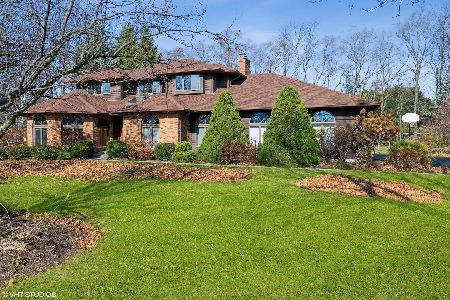7733 Dairy Lane, Lakewood, Illinois 60014
$370,000
|
Sold
|
|
| Status: | Closed |
| Sqft: | 3,305 |
| Cost/Sqft: | $121 |
| Beds: | 4 |
| Baths: | 4 |
| Year Built: | 1996 |
| Property Taxes: | $12,539 |
| Days On Market: | 4512 |
| Lot Size: | 0,75 |
Description
Designer home near 5000 sq ft living space w/ IN-LAW SUITE Elegant marble floors flow from 2 story foyer to kitchen, stone stairway w/metal banisters, arched doorways,6 panel doors, crown molding, updated kitchen w/ SS appliances & granite, opening to paver patio & secluded courtyard w/ lovely fountain, Master bedroom has custom vanity, whirlpool, walk-in closet, Basement w/play center, full kitchen, bath, & theater
Property Specifics
| Single Family | |
| — | |
| — | |
| 1996 | |
| Full | |
| CUSTOM | |
| No | |
| 0.75 |
| Mc Henry | |
| Turnberry | |
| 0 / Not Applicable | |
| None | |
| Public | |
| Public Sewer | |
| 08464160 | |
| 1811301009 |
Nearby Schools
| NAME: | DISTRICT: | DISTANCE: | |
|---|---|---|---|
|
Grade School
West Elementary School |
47 | — | |
|
Middle School
North Elementary School |
47 | Not in DB | |
|
High School
Crystal Lake Central High School |
155 | Not in DB | |
Property History
| DATE: | EVENT: | PRICE: | SOURCE: |
|---|---|---|---|
| 29 Jul, 2011 | Sold | $415,000 | MRED MLS |
| 24 Jun, 2011 | Under contract | $439,000 | MRED MLS |
| — | Last price change | $441,000 | MRED MLS |
| 29 Apr, 2011 | Listed for sale | $441,000 | MRED MLS |
| 15 Aug, 2014 | Sold | $370,000 | MRED MLS |
| 7 Jul, 2014 | Under contract | $399,999 | MRED MLS |
| — | Last price change | $410,000 | MRED MLS |
| 10 Oct, 2013 | Listed for sale | $430,000 | MRED MLS |
Room Specifics
Total Bedrooms: 5
Bedrooms Above Ground: 4
Bedrooms Below Ground: 1
Dimensions: —
Floor Type: Carpet
Dimensions: —
Floor Type: Carpet
Dimensions: —
Floor Type: Carpet
Dimensions: —
Floor Type: —
Full Bathrooms: 4
Bathroom Amenities: Whirlpool,Separate Shower,Double Sink
Bathroom in Basement: 1
Rooms: Bedroom 5,Den,Foyer,Mud Room,Play Room,Recreation Room
Basement Description: Finished
Other Specifics
| 3 | |
| Concrete Perimeter | |
| Asphalt | |
| Patio, Porch, Storms/Screens | |
| Landscaped,Wooded | |
| 170X185 | |
| — | |
| Full | |
| Vaulted/Cathedral Ceilings, Skylight(s), Bar-Wet, Hardwood Floors, In-Law Arrangement, Second Floor Laundry | |
| Double Oven, Range, Microwave, Dishwasher, Refrigerator, Washer, Dryer, Disposal, Stainless Steel Appliance(s) | |
| Not in DB | |
| Clubhouse, Pool, Tennis Courts, Dock, Street Paved | |
| — | |
| — | |
| Wood Burning, Attached Fireplace Doors/Screen, Gas Log, Gas Starter |
Tax History
| Year | Property Taxes |
|---|---|
| 2011 | $11,198 |
| 2014 | $12,539 |
Contact Agent
Nearby Similar Homes
Nearby Sold Comparables
Contact Agent
Listing Provided By
Baird & Warner









