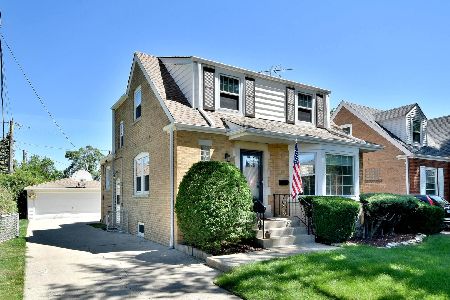7733 Norwood Street, Norwood Park, Chicago, Illinois 60631
$697,500
|
Sold
|
|
| Status: | Closed |
| Sqft: | 3,000 |
| Cost/Sqft: | $238 |
| Beds: | 4 |
| Baths: | 5 |
| Year Built: | 1957 |
| Property Taxes: | $8,657 |
| Days On Market: | 2032 |
| Lot Size: | 0,13 |
Description
This stunning three-story home is on one of the few cul-de-sacs in Norwood Park. Enjoy the open floor plan of the kitchen and the living space all the way to the larger city yard, there is plenty of room for the whole family to enjoy. This home was recently remodeled in 2006 adding the family room, foyer, open kitchen with walk in pantry, mud room off of back entrance, master suite, laundry on the second floor and a third floor living space with own bathroom. This home is wired through the house with speakers inside and out. Beautiful hardwood floors throughout with carpet in basement. Enjoy this home as you entertain or just want to slip away in the master suite jacuzzi tub. In 2017 the basement was finished to add more family space including a fitness area, office and half bath. Zoned heating and cooling for comfort. This home is impeccable. Schedule your tour today to see more.
Property Specifics
| Single Family | |
| — | |
| Other | |
| 1957 | |
| Full | |
| 3 STORIES | |
| No | |
| 0.13 |
| Cook | |
| — | |
| 0 / Not Applicable | |
| None | |
| Lake Michigan | |
| Public Sewer | |
| 10761466 | |
| 12011330100000 |
Property History
| DATE: | EVENT: | PRICE: | SOURCE: |
|---|---|---|---|
| 4 Sep, 2020 | Sold | $697,500 | MRED MLS |
| 30 Jun, 2020 | Under contract | $715,000 | MRED MLS |
| 26 Jun, 2020 | Listed for sale | $715,000 | MRED MLS |
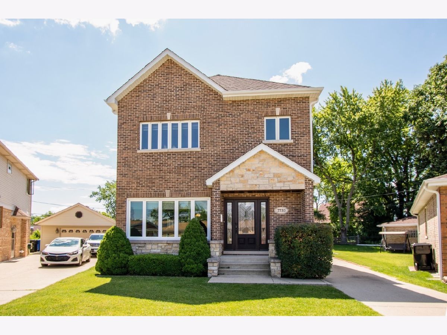
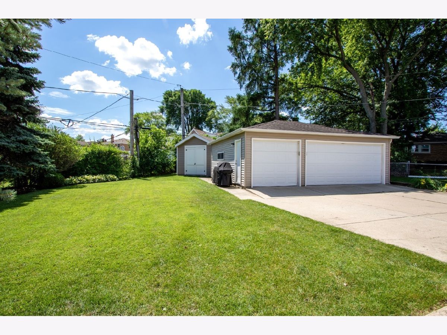
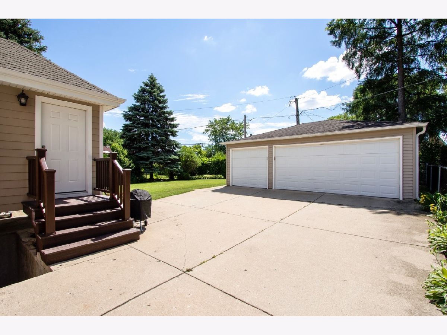
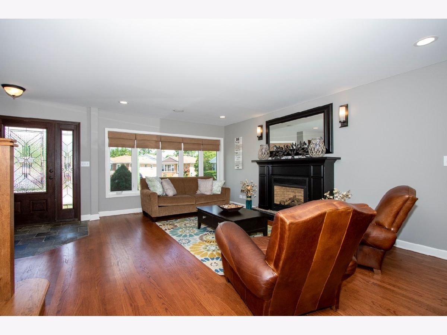
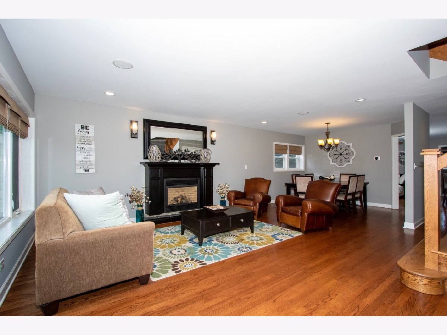
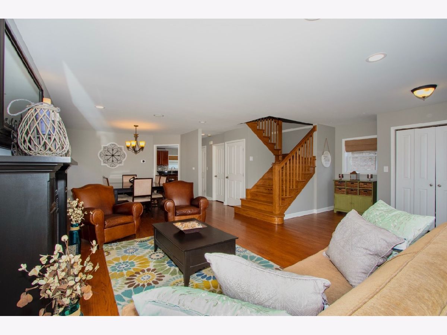
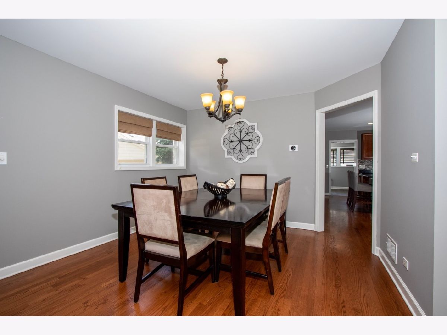
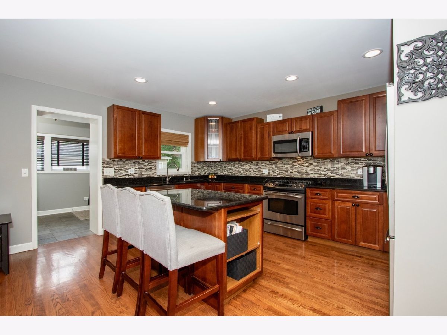
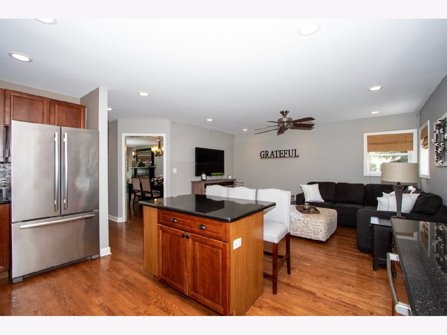
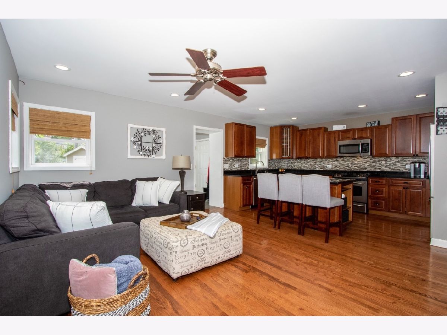
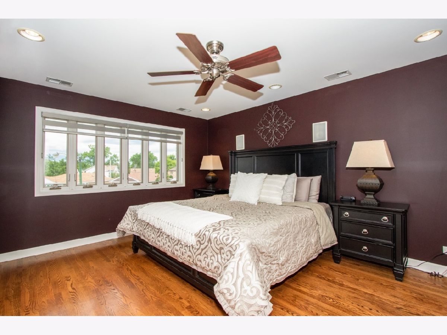
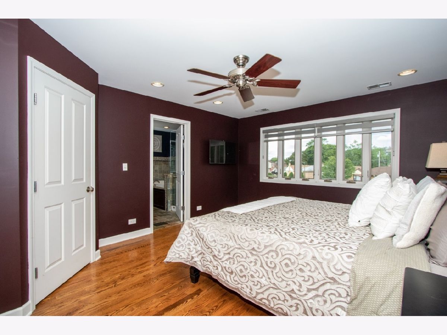
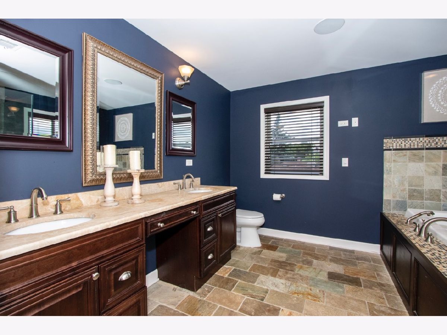
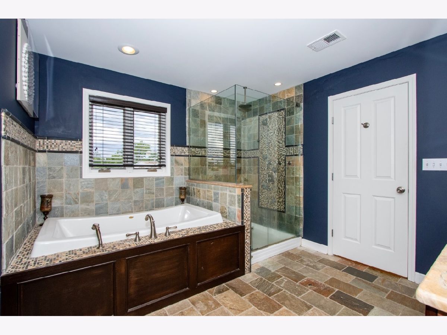
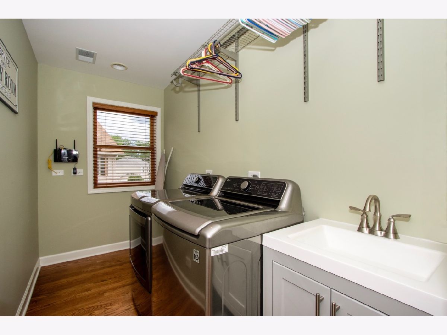
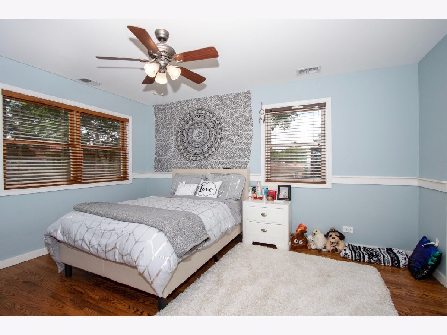
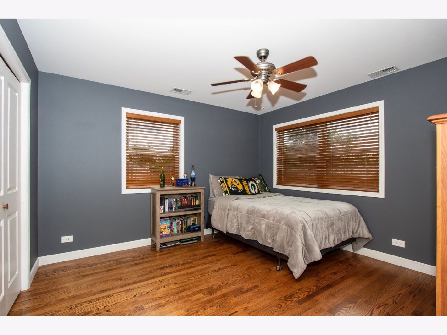
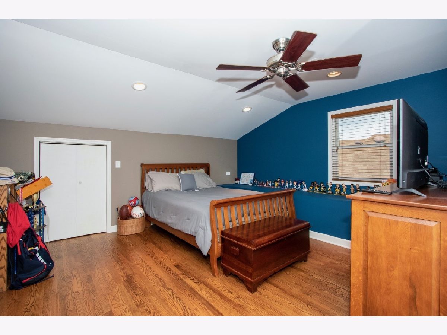
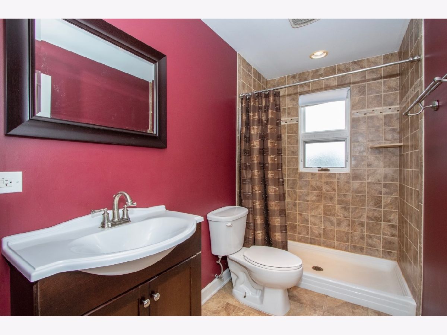
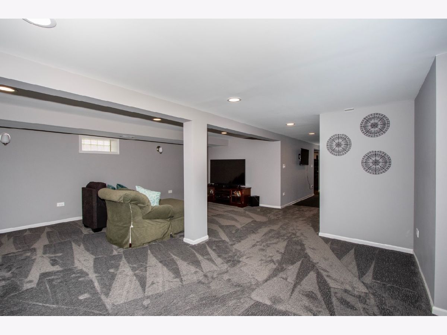
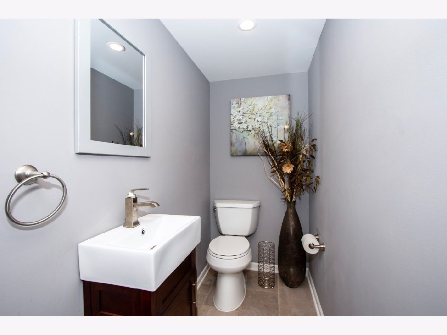
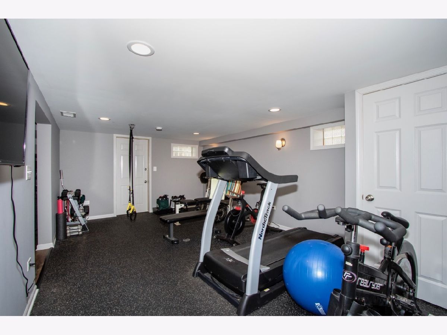
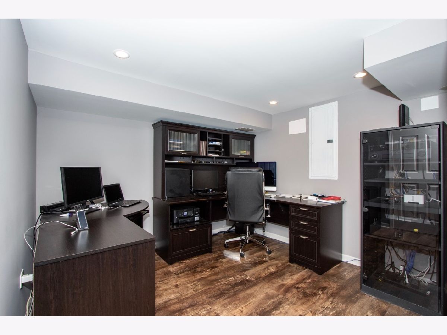
Room Specifics
Total Bedrooms: 4
Bedrooms Above Ground: 4
Bedrooms Below Ground: 0
Dimensions: —
Floor Type: Hardwood
Dimensions: —
Floor Type: Hardwood
Dimensions: —
Floor Type: Hardwood
Full Bathrooms: 5
Bathroom Amenities: Whirlpool,Separate Shower,Double Sink
Bathroom in Basement: 1
Rooms: Foyer,Office,Mud Room,Recreation Room,Utility Room-Lower Level,Pantry,Walk In Closet,Other Room
Basement Description: Finished,Exterior Access
Other Specifics
| 3 | |
| Concrete Perimeter | |
| Concrete | |
| Porch, Storms/Screens | |
| Cul-De-Sac,Fenced Yard | |
| 30X125X60 | |
| Finished,Interior Stair | |
| Full | |
| Hardwood Floors, Second Floor Laundry, First Floor Full Bath, Built-in Features, Walk-In Closet(s) | |
| Range, Microwave, Dishwasher, Refrigerator, Washer, Dryer, Stainless Steel Appliance(s), Range Hood | |
| Not in DB | |
| Park, Curbs, Sidewalks, Street Lights, Street Paved | |
| — | |
| — | |
| Gas Log |
Tax History
| Year | Property Taxes |
|---|---|
| 2020 | $8,657 |
Contact Agent
Nearby Similar Homes
Nearby Sold Comparables
Contact Agent
Listing Provided By
Dream Town Realty








