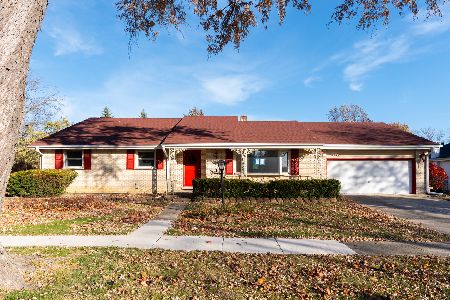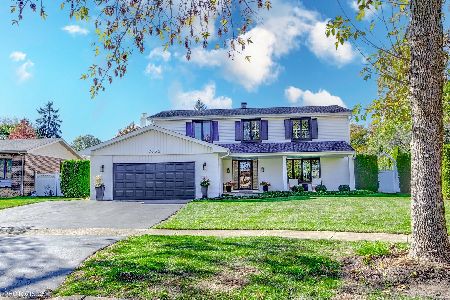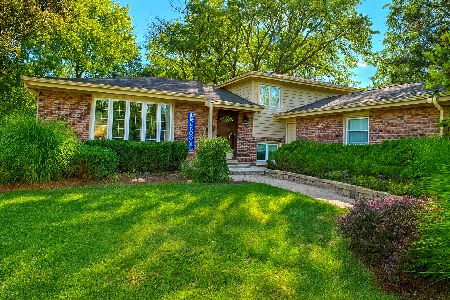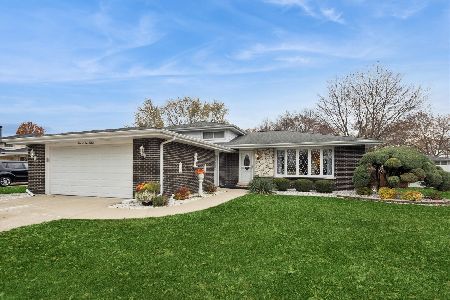7733 Williams Street, Darien, Illinois 60561
$360,000
|
Sold
|
|
| Status: | Closed |
| Sqft: | 2,316 |
| Cost/Sqft: | $155 |
| Beds: | 4 |
| Baths: | 3 |
| Year Built: | 1968 |
| Property Taxes: | $7,113 |
| Days On Market: | 1951 |
| Lot Size: | 0,34 |
Description
Spacious 2-story home with over 2700 s.f. of finished space on an oversized lot. Hardwood floors throughout most of the home, finished basement, NEW high efficiency furnace and A/C (2019) and NEW fireplace insert with gas rocks and glass (2019). All of this PLUS new solar panels (2019) that drastically reduce your electric bill (currently around $21/month!). Enjoy formal Living and Dining rooms with lots of natural light and hardwood flooring. The Kitchen has abundant cabinets, granite counter, ceramic backsplash, recessed lighting, hardwood flooring, table space, and Bosch double wall ovens. This opens to the Family Room with new fireplace insert and sliding glass door to the spacious covered patio. Upstairs, the Master Suite is very large and offers a private bath and deep walk-in closet. Two of the other bedrooms have walk-in closets, as well. All have hardwood flooring and lighted ceiling fans. The finished basement has a large rec room and office, plus a large laundry/utility room. Lush plantings offer some privacy in the backyard and there is a shed for extra garden tools and outdoor furniture. Great value in Darien!
Property Specifics
| Single Family | |
| — | |
| Traditional | |
| 1968 | |
| Partial | |
| — | |
| No | |
| 0.34 |
| Du Page | |
| Dorian Gardens | |
| — / Not Applicable | |
| None | |
| Lake Michigan | |
| Public Sewer | |
| 10860357 | |
| 0928405006 |
Nearby Schools
| NAME: | DISTRICT: | DISTANCE: | |
|---|---|---|---|
|
Grade School
Lace Elementary School |
61 | — | |
|
Middle School
Eisenhower Junior High School |
61 | Not in DB | |
|
High School
South High School |
99 | Not in DB | |
Property History
| DATE: | EVENT: | PRICE: | SOURCE: |
|---|---|---|---|
| 5 Nov, 2018 | Sold | $330,000 | MRED MLS |
| 21 Sep, 2018 | Under contract | $339,000 | MRED MLS |
| — | Last price change | $349,000 | MRED MLS |
| 20 Apr, 2018 | Listed for sale | $375,000 | MRED MLS |
| 25 Nov, 2020 | Sold | $360,000 | MRED MLS |
| 22 Sep, 2020 | Under contract | $360,000 | MRED MLS |
| 16 Sep, 2020 | Listed for sale | $360,000 | MRED MLS |
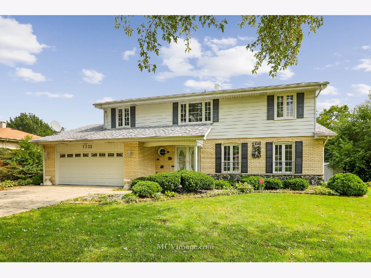
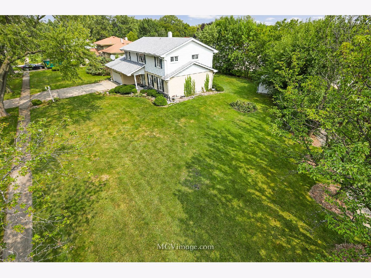
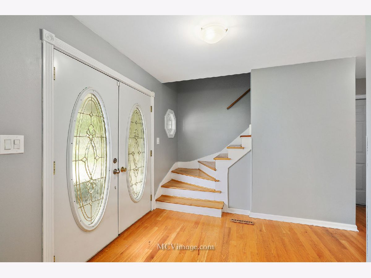
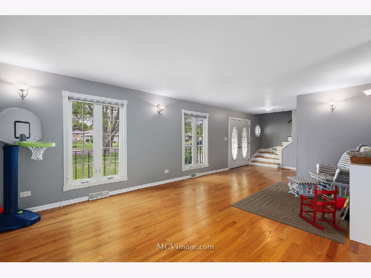
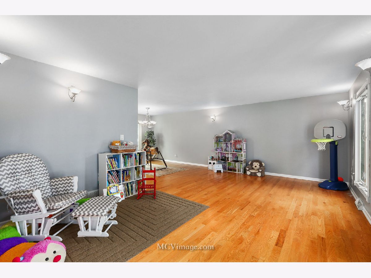
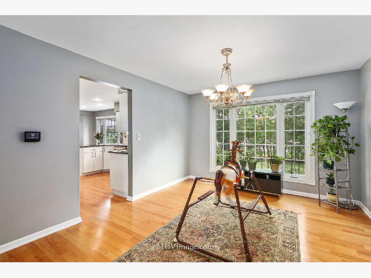
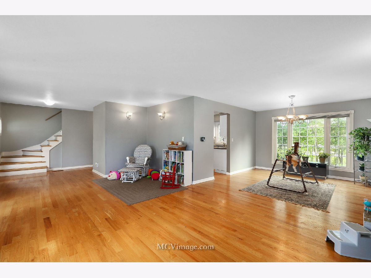
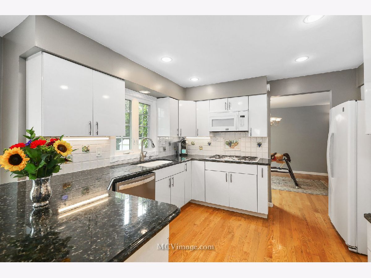
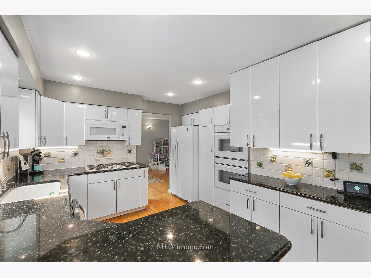
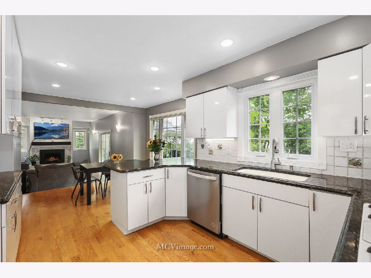
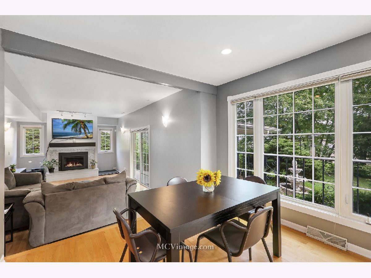
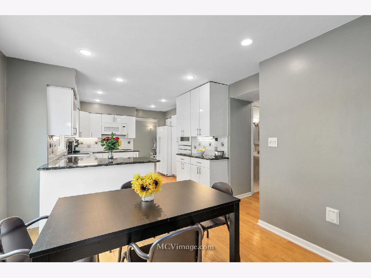
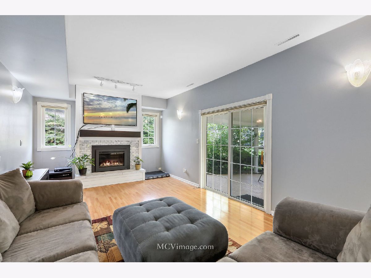
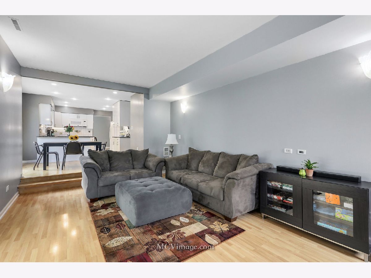
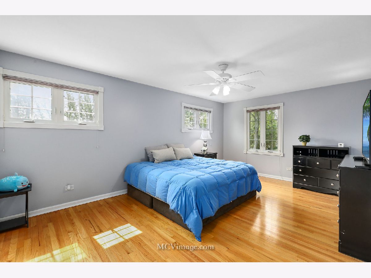
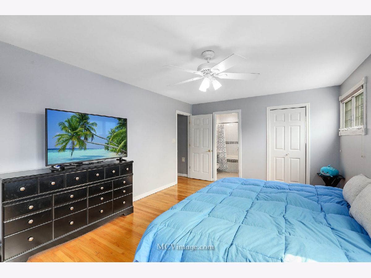
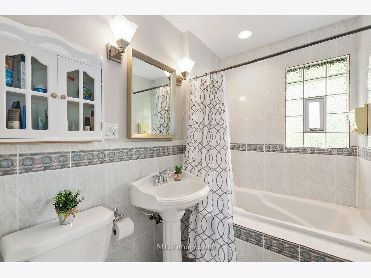

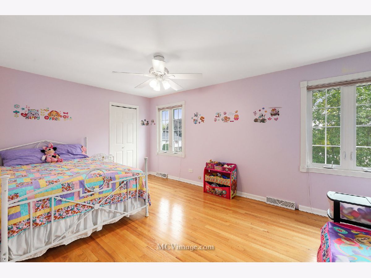
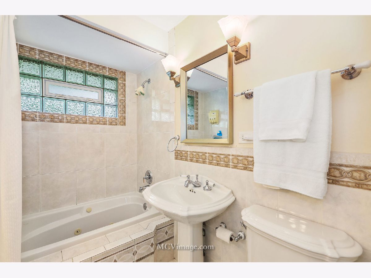
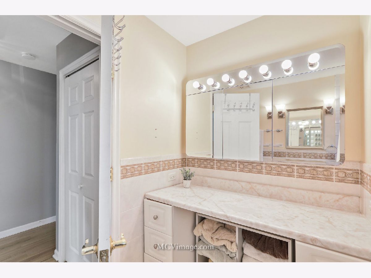
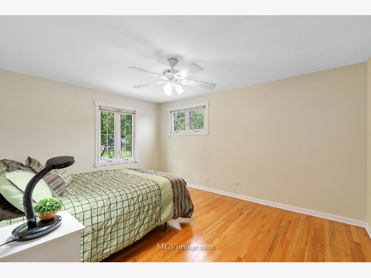
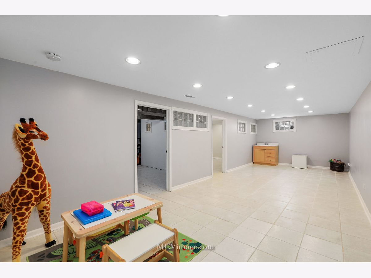
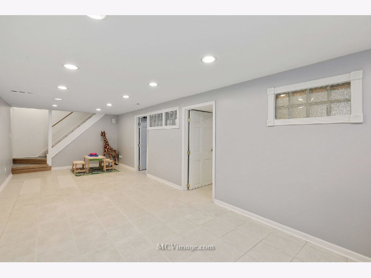
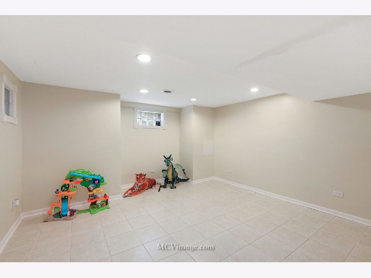
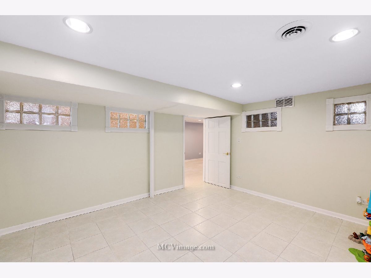
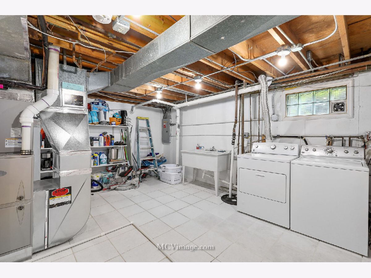
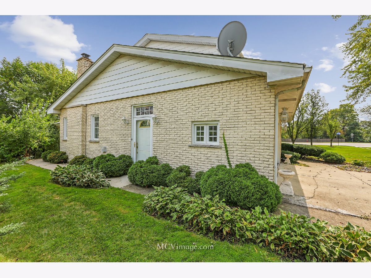
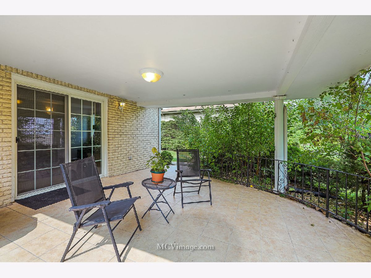
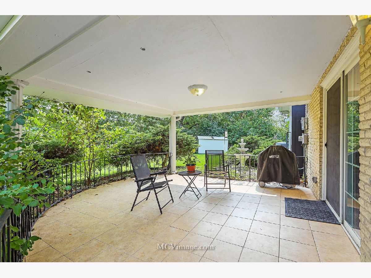
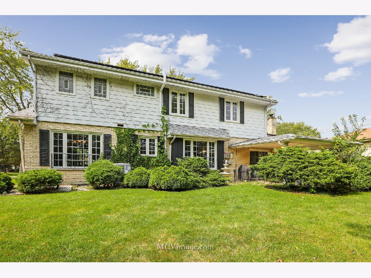
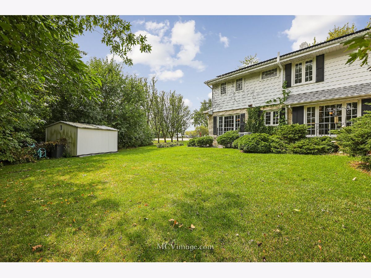
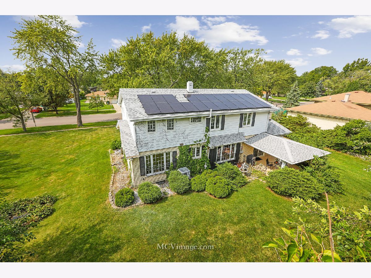
Room Specifics
Total Bedrooms: 4
Bedrooms Above Ground: 4
Bedrooms Below Ground: 0
Dimensions: —
Floor Type: Hardwood
Dimensions: —
Floor Type: Hardwood
Dimensions: —
Floor Type: Hardwood
Full Bathrooms: 3
Bathroom Amenities: Whirlpool
Bathroom in Basement: 0
Rooms: Office,Recreation Room
Basement Description: Finished,Rec/Family Area,Storage Space
Other Specifics
| 2.5 | |
| Concrete Perimeter | |
| Concrete | |
| Patio, Porch, Storms/Screens | |
| Corner Lot,Mature Trees | |
| 155X125X85X143 | |
| — | |
| Full | |
| Hardwood Floors, Wood Laminate Floors, Walk-In Closet(s), Granite Counters, Separate Dining Room, Some Storm Doors | |
| Double Oven, Microwave, Dishwasher, Refrigerator, Washer, Dryer, Disposal, Gas Cooktop | |
| Not in DB | |
| Curbs, Sidewalks, Street Lights, Street Paved | |
| — | |
| — | |
| Gas Starter |
Tax History
| Year | Property Taxes |
|---|---|
| 2018 | $9,518 |
| 2020 | $7,113 |
Contact Agent
Nearby Similar Homes
Nearby Sold Comparables
Contact Agent
Listing Provided By
Realty Executives Elite

