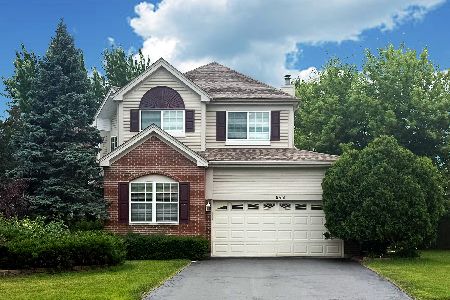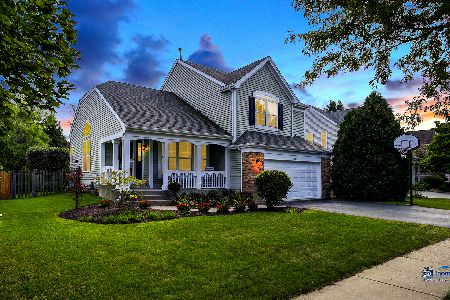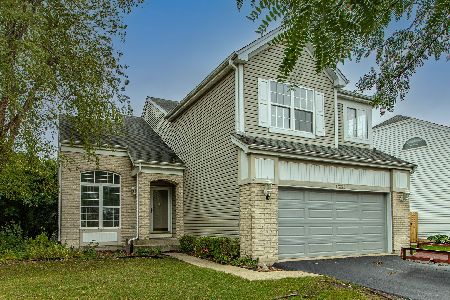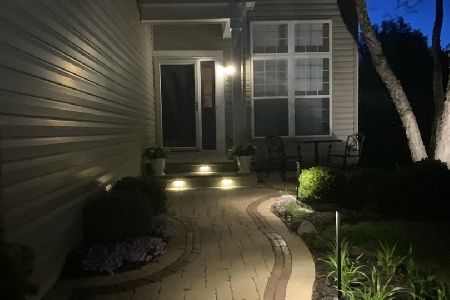7735 Geneva Drive, Gurnee, Illinois 60031
$242,000
|
Sold
|
|
| Status: | Closed |
| Sqft: | 1,712 |
| Cost/Sqft: | $143 |
| Beds: | 3 |
| Baths: | 3 |
| Year Built: | 1994 |
| Property Taxes: | $5,656 |
| Days On Market: | 3617 |
| Lot Size: | 0,00 |
Description
Original owners have meticiously maintained this home with one of the prettiest yards in the neighborhood! Enjoy volume ceilings with architectural details throughout. Delightful kitchen overlooks family room wtih cozy fireplace. Appliances are only six years old and look brand new. Newer sliding glass door leads to deck. Wonderul master suite with volume ceiling, walk in closet + extra closet. Master bath offers double vanities, soaking tub, separate shower & private commode area. Newer ceramic tiled floor. Two other bedrooms w/ volume ceiling and plant shelves. Partial basement with crawl space is great storage for all of your treasures. Laundry facilites could be moved to the first floor. Fenced yard with brick paver walk way to the front. Enjoy your Wood deck with overhang for relaxing/entertainment. Storage shed with wood floor is perfect for storing all of your yard equipment. Roof, 75 gallon water heater, 95% efficient furnace , A/C & Driveway are seven years new!
Property Specifics
| Single Family | |
| — | |
| — | |
| 1994 | |
| Partial | |
| SIERRA | |
| No | |
| — |
| Lake | |
| Ravinia Woods | |
| 100 / Annual | |
| Other | |
| Lake Michigan | |
| Public Sewer | |
| 09155822 | |
| 07191150060000 |
Nearby Schools
| NAME: | DISTRICT: | DISTANCE: | |
|---|---|---|---|
|
Grade School
Woodland Elementary School |
50 | — | |
|
Middle School
Woodland Middle School |
50 | Not in DB | |
|
High School
Warren Township High School |
121 | Not in DB | |
Property History
| DATE: | EVENT: | PRICE: | SOURCE: |
|---|---|---|---|
| 22 Apr, 2016 | Sold | $242,000 | MRED MLS |
| 9 Mar, 2016 | Under contract | $244,900 | MRED MLS |
| 4 Mar, 2016 | Listed for sale | $244,900 | MRED MLS |
Room Specifics
Total Bedrooms: 3
Bedrooms Above Ground: 3
Bedrooms Below Ground: 0
Dimensions: —
Floor Type: Wood Laminate
Dimensions: —
Floor Type: Wood Laminate
Full Bathrooms: 3
Bathroom Amenities: Separate Shower,Double Sink,Soaking Tub
Bathroom in Basement: 0
Rooms: Eating Area
Basement Description: Unfinished,Crawl
Other Specifics
| 2 | |
| Concrete Perimeter | |
| Asphalt | |
| — | |
| Fenced Yard | |
| 63X140X63X133 | |
| — | |
| Full | |
| Vaulted/Cathedral Ceilings, Hardwood Floors, Wood Laminate Floors | |
| Range, Dishwasher, Refrigerator | |
| Not in DB | |
| — | |
| — | |
| — | |
| Gas Log, Gas Starter |
Tax History
| Year | Property Taxes |
|---|---|
| 2016 | $5,656 |
Contact Agent
Nearby Similar Homes
Nearby Sold Comparables
Contact Agent
Listing Provided By
RE/MAX Unlimited Northwest













