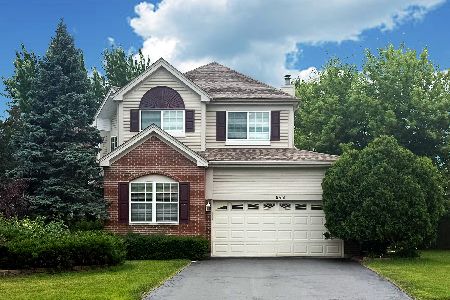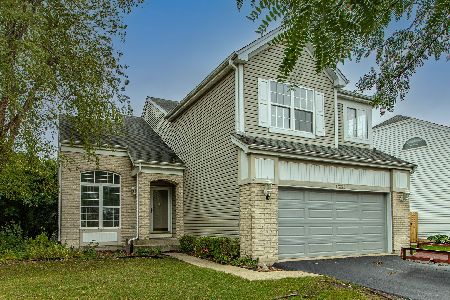7741 Geneva Drive, Gurnee, Illinois 60031
$284,000
|
Sold
|
|
| Status: | Closed |
| Sqft: | 0 |
| Cost/Sqft: | — |
| Beds: | 3 |
| Baths: | 3 |
| Year Built: | 1994 |
| Property Taxes: | $6,936 |
| Days On Market: | 1952 |
| Lot Size: | 0,19 |
Description
Stunning 3 bed, 2.1 bath home situated in Ravinia Woods. Cozy front porch with brand new outdoor lighting (2020). High ceilings will greet you as you enter. Hardwood floors just refinished in 2020. Living room and dining room combo offers an open and airy setting. Gourmet eat-in kitchen boasts granite counters, custom backsplash, pantry, newer kitchen lighting (2018), and all appliances (including brand new Bosch dishwasher (2020) and Samsung convection oven (2020). Bright eating area with outdoor access. Steps lead to the spacious family room. Powder room redone in 2020. 1st floor laundry room enjoys washer, dryer, and shelving. French door entry into the master suite with vaulted ceiling, fan, and private bath with dual vanity and separate glass shower. Custom patio with lots of privacy. Huge fenced yard with shed. Hot water heater (2020). LVT floors (2020). Furnace and smart thermostat (2016). Sump pump and back up sump pump (2016). Roof and siding (2014). Don't sit on this one!
Property Specifics
| Single Family | |
| — | |
| Tri-Level | |
| 1994 | |
| Partial | |
| CRYSTAL | |
| No | |
| 0.19 |
| Lake | |
| Ravinia Woods | |
| 125 / Annual | |
| Other | |
| Public | |
| Public Sewer | |
| 10881260 | |
| 07191150070000 |
Nearby Schools
| NAME: | DISTRICT: | DISTANCE: | |
|---|---|---|---|
|
High School
Warren Township High School |
121 | Not in DB | |
Property History
| DATE: | EVENT: | PRICE: | SOURCE: |
|---|---|---|---|
| 8 Jun, 2012 | Sold | $218,000 | MRED MLS |
| 10 Apr, 2012 | Under contract | $224,900 | MRED MLS |
| — | Last price change | $234,900 | MRED MLS |
| 28 Mar, 2012 | Listed for sale | $234,900 | MRED MLS |
| 23 Nov, 2020 | Sold | $284,000 | MRED MLS |
| 27 Sep, 2020 | Under contract | $279,000 | MRED MLS |
| 24 Sep, 2020 | Listed for sale | $279,000 | MRED MLS |
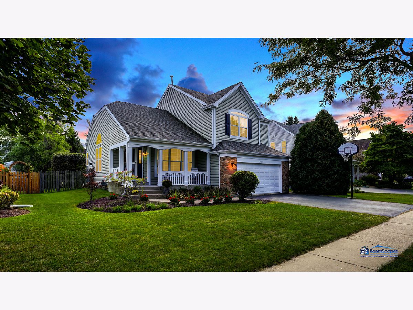
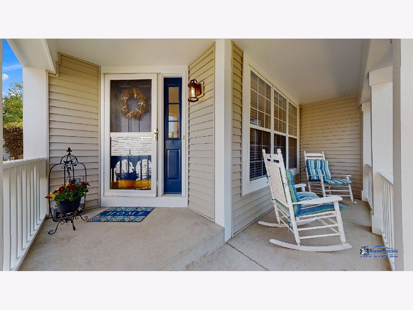
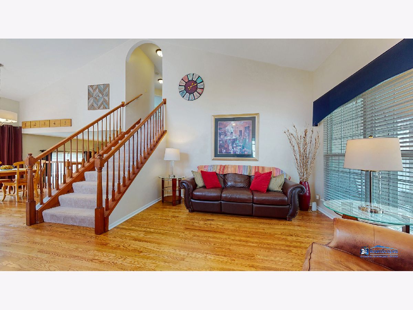
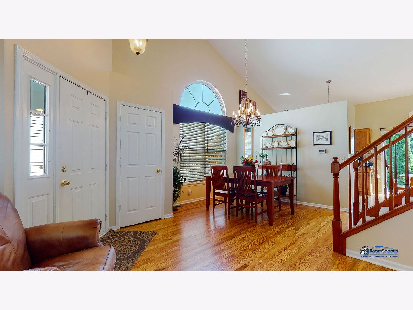
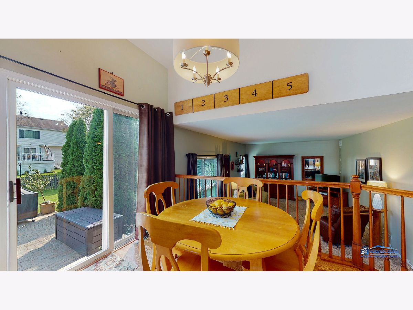
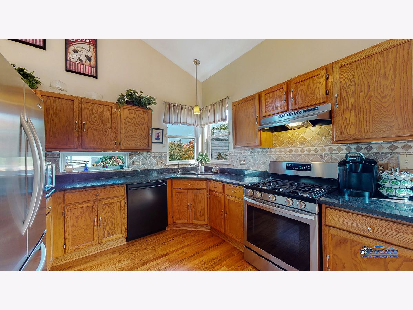
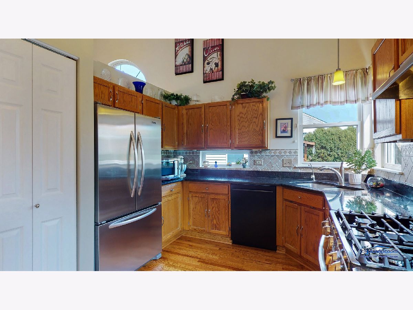
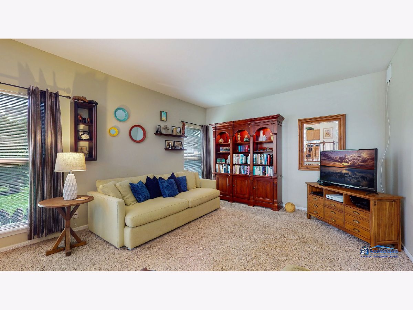
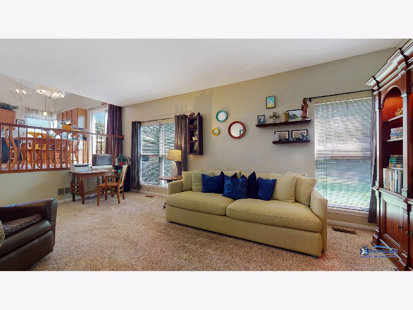
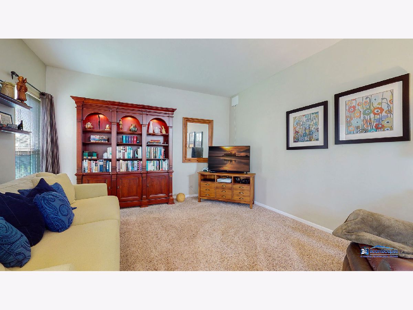
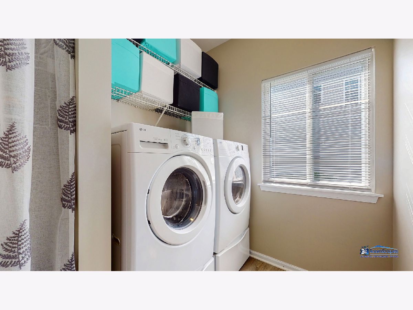
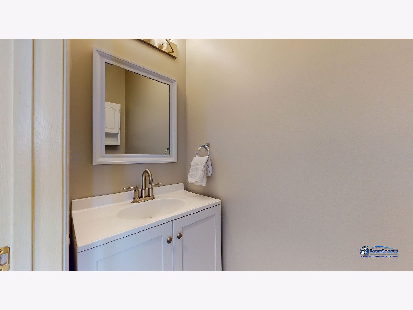
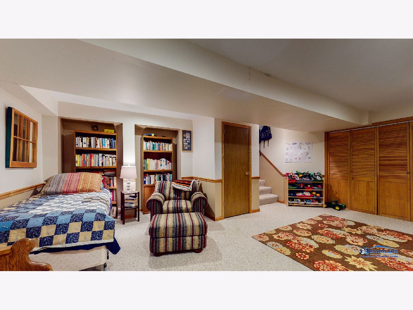
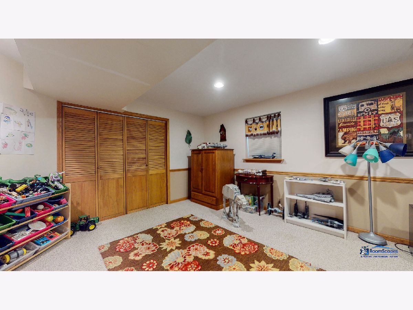
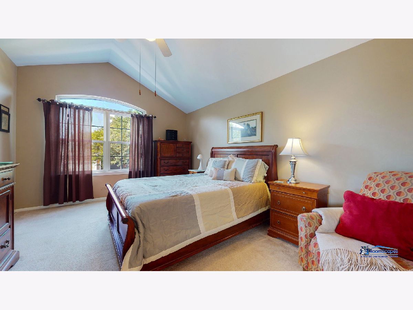
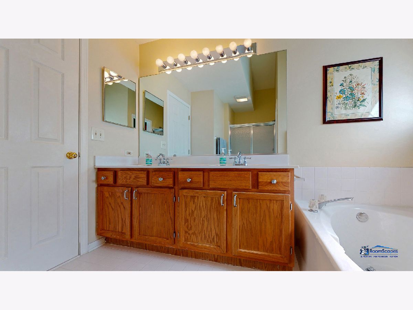
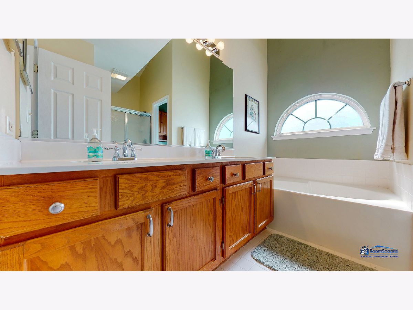
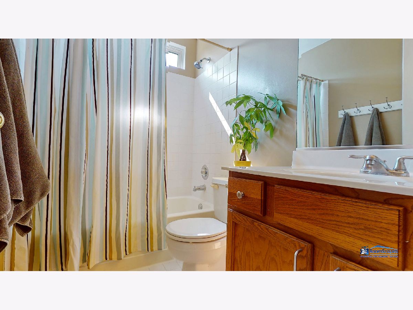
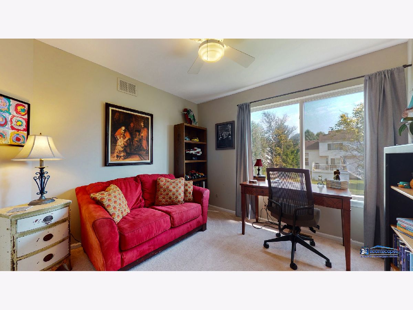
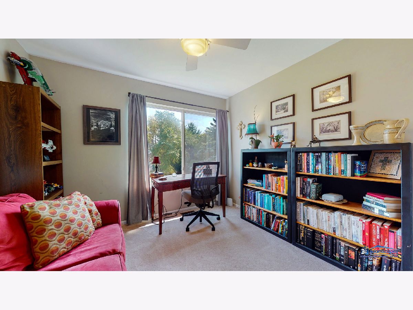
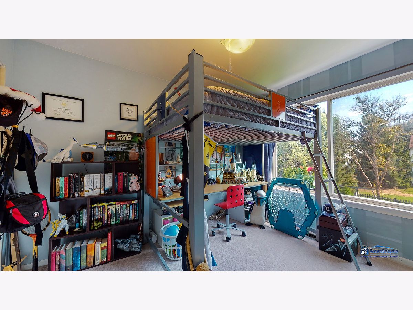
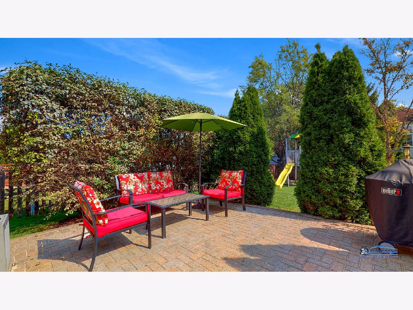
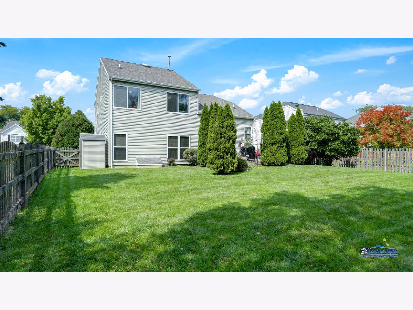
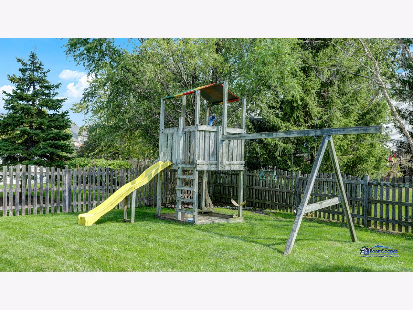
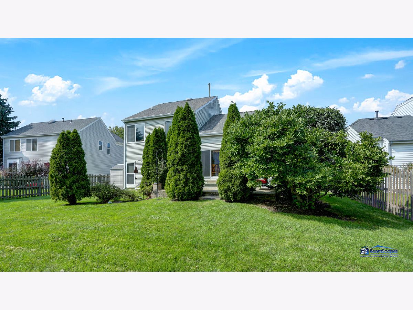
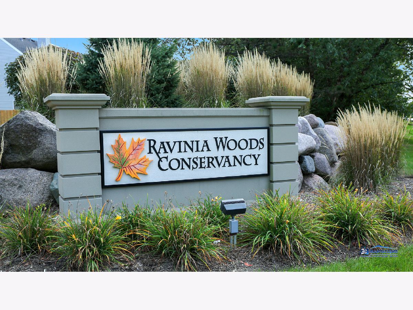
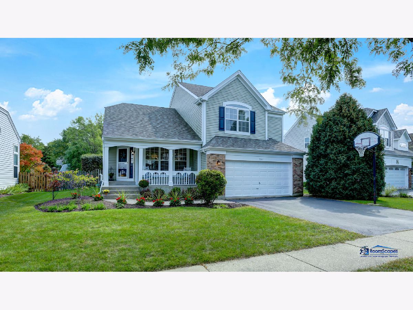
Room Specifics
Total Bedrooms: 3
Bedrooms Above Ground: 3
Bedrooms Below Ground: 0
Dimensions: —
Floor Type: Carpet
Dimensions: —
Floor Type: Carpet
Full Bathrooms: 3
Bathroom Amenities: Separate Shower,Double Sink,Soaking Tub
Bathroom in Basement: 0
Rooms: Recreation Room,Walk In Closet
Basement Description: Finished
Other Specifics
| 2 | |
| Concrete Perimeter | |
| Asphalt | |
| Porch, Brick Paver Patio, Storms/Screens | |
| Fenced Yard,Landscaped | |
| 134X62X127X63 | |
| — | |
| Full | |
| Vaulted/Cathedral Ceilings, Hardwood Floors, First Floor Laundry, Built-in Features | |
| Range, Dishwasher, Refrigerator, Washer, Dryer, Disposal | |
| Not in DB | |
| Park, Curbs, Sidewalks, Street Lights, Street Paved | |
| — | |
| — | |
| — |
Tax History
| Year | Property Taxes |
|---|---|
| 2012 | $6,332 |
| 2020 | $6,936 |
Contact Agent
Nearby Similar Homes
Nearby Sold Comparables
Contact Agent
Listing Provided By
AK Homes






