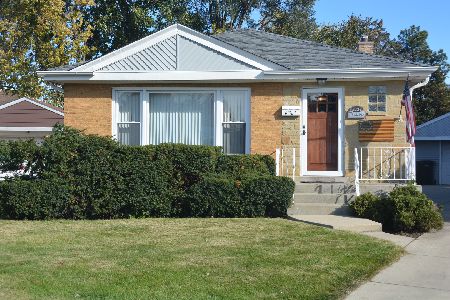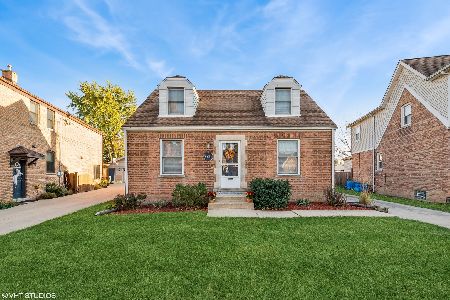7736 Norwood Street, Norwood Park, Chicago, Illinois 60631
$295,000
|
Sold
|
|
| Status: | Closed |
| Sqft: | 1,101 |
| Cost/Sqft: | $290 |
| Beds: | 2 |
| Baths: | 2 |
| Year Built: | 1958 |
| Property Taxes: | $5,765 |
| Days On Market: | 1185 |
| Lot Size: | 0,09 |
Description
Excellent CUL-DE-SAC location, spacious, brick Ranch with full basement, deck, SIDE DRIVE & 2-car, extra-deep garage on PIE-SHAPED LOT with gated/fenced backyard & no alley! 2 bedrooms on main level now, but the FORMAL DINING ROOM can be easily modified for a 3rd one. Original HARDWOOD FLOORS are in good condition. TWO ADDITIONAL BEDROOMS, home office, 2nd bathroom, laundry and family room in the FINISHED BASEMENT with EXTERIOR ACCESS. Newer AC unit & furnace. Roof is around 15 years old. Edison Park Elementary & Taft High School district, plus close to Kennedy Expressway. Like the home next door, this one is a good candidate for a 2nd story addition, or fix it up in it's current configuration. The price reflects the condition, and it's to be sold AS-IS. Cash & conventional loans only. HURRY!
Property Specifics
| Single Family | |
| — | |
| — | |
| 1958 | |
| — | |
| RANCH | |
| No | |
| 0.09 |
| Cook | |
| — | |
| — / Not Applicable | |
| — | |
| — | |
| — | |
| 11658100 | |
| 12011330060000 |
Nearby Schools
| NAME: | DISTRICT: | DISTANCE: | |
|---|---|---|---|
|
Grade School
Edison Park Elementary School |
299 | — | |
|
Middle School
Edison Park Elementary School |
299 | Not in DB | |
|
High School
Taft High School |
299 | Not in DB | |
Property History
| DATE: | EVENT: | PRICE: | SOURCE: |
|---|---|---|---|
| 31 Jan, 2023 | Sold | $295,000 | MRED MLS |
| 8 Jan, 2023 | Under contract | $318,900 | MRED MLS |
| — | Last price change | $328,900 | MRED MLS |
| 21 Oct, 2022 | Listed for sale | $338,900 | MRED MLS |
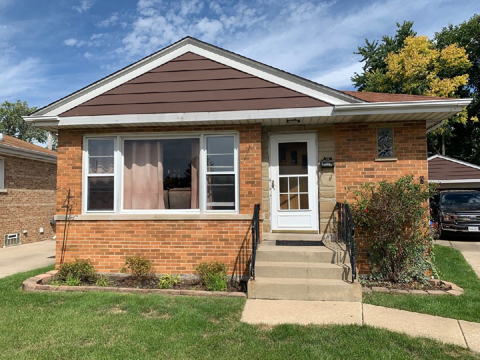
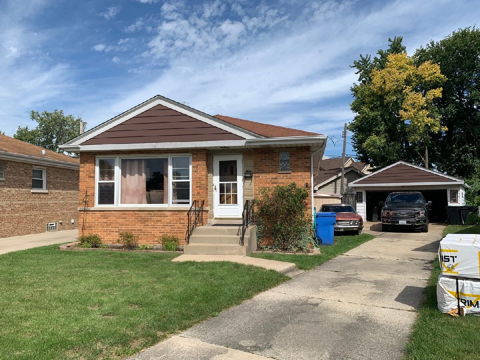
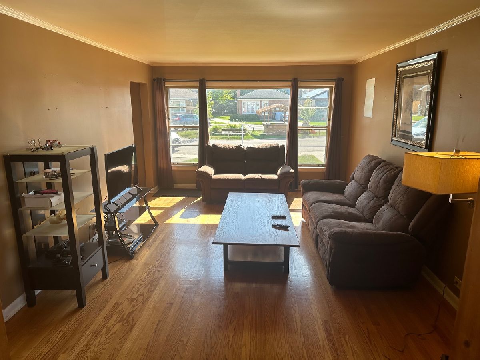
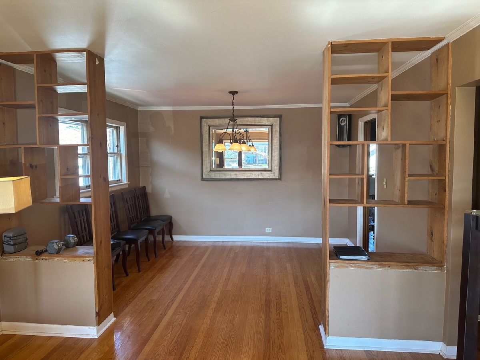
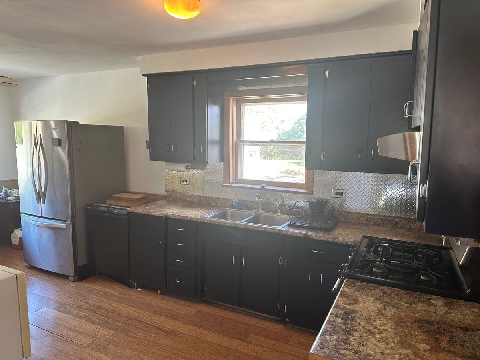
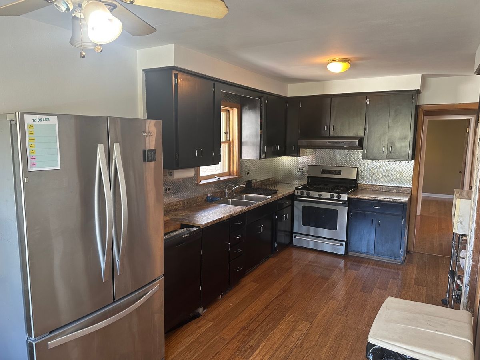
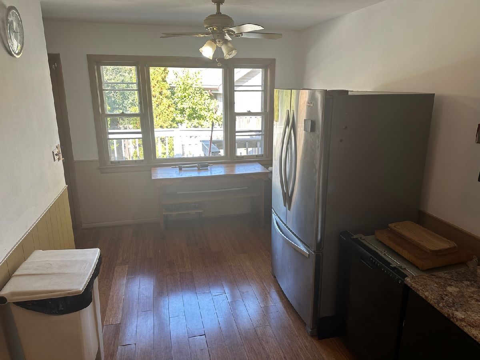
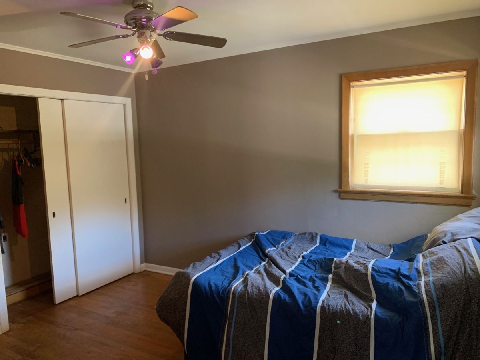
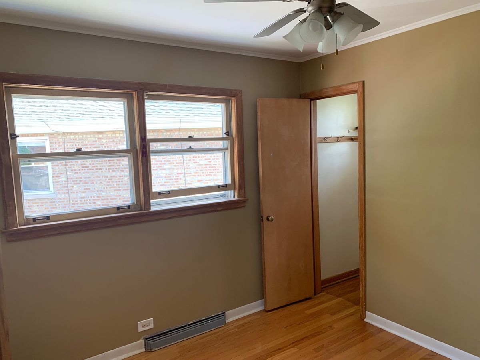
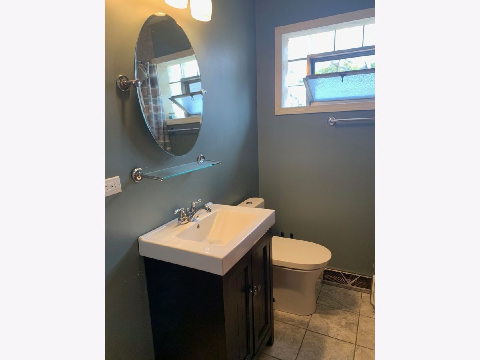
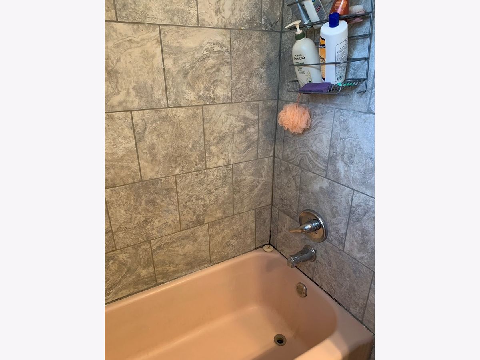
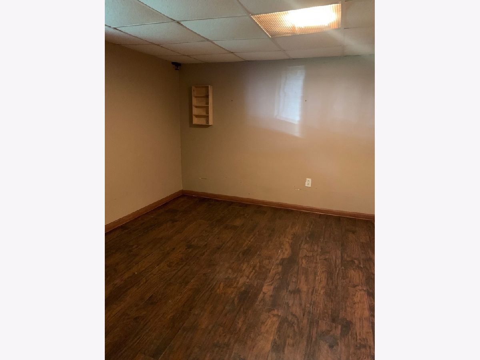
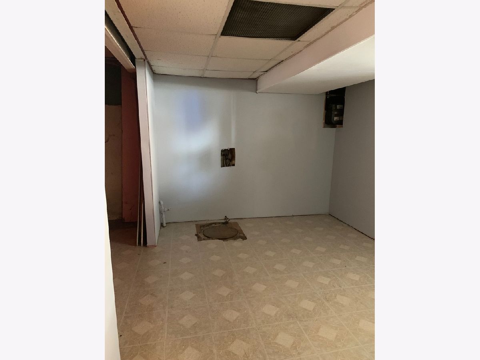
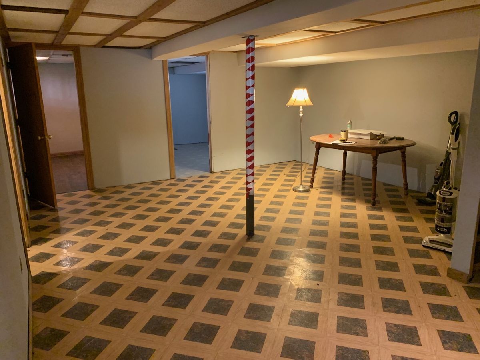
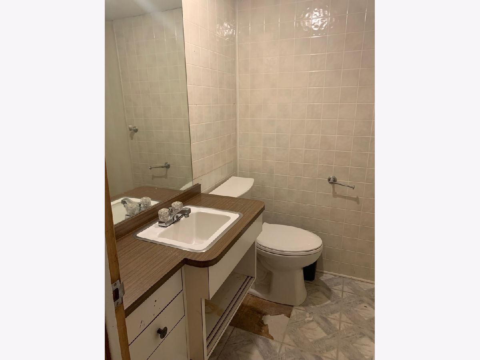
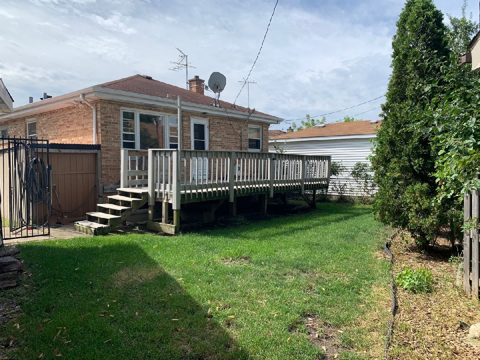
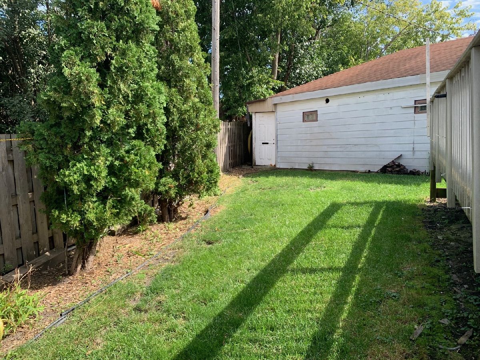
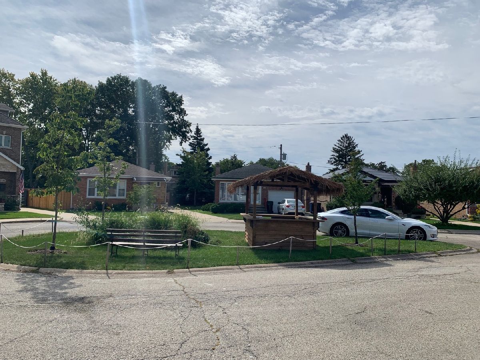
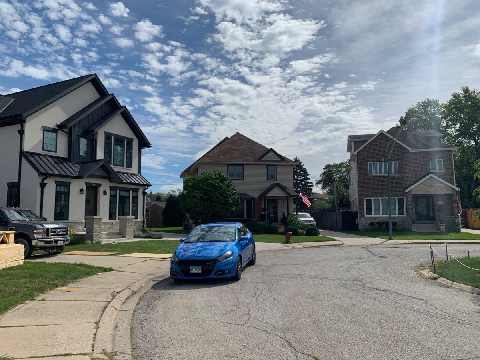
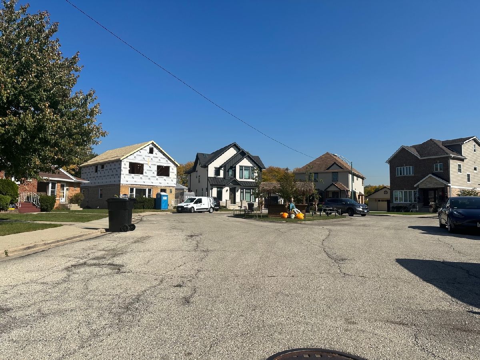
Room Specifics
Total Bedrooms: 4
Bedrooms Above Ground: 2
Bedrooms Below Ground: 2
Dimensions: —
Floor Type: —
Dimensions: —
Floor Type: —
Dimensions: —
Floor Type: —
Full Bathrooms: 2
Bathroom Amenities: —
Bathroom in Basement: 1
Rooms: —
Basement Description: Finished,Exterior Access
Other Specifics
| 2 | |
| — | |
| Concrete,Side Drive | |
| — | |
| — | |
| 30X95X77X112 | |
| — | |
| — | |
| — | |
| — | |
| Not in DB | |
| — | |
| — | |
| — | |
| — |
Tax History
| Year | Property Taxes |
|---|---|
| 2023 | $5,765 |
Contact Agent
Nearby Similar Homes
Nearby Sold Comparables
Contact Agent
Listing Provided By
Coldwell Banker Realty








