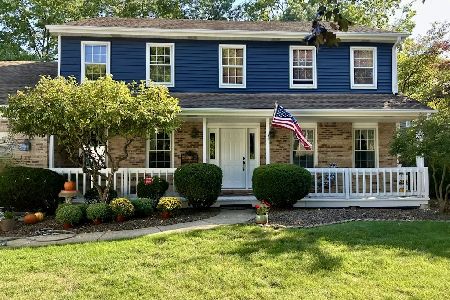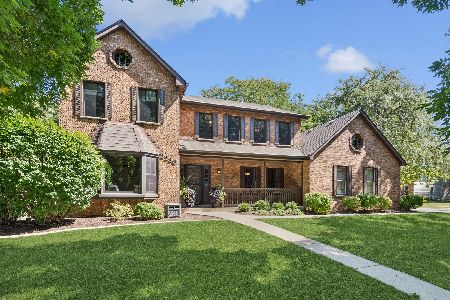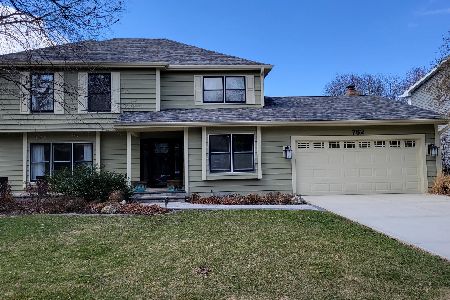774 Alexandria Drive, Naperville, Illinois 60565
$435,000
|
Sold
|
|
| Status: | Closed |
| Sqft: | 2,920 |
| Cost/Sqft: | $151 |
| Beds: | 4 |
| Baths: | 3 |
| Year Built: | 1985 |
| Property Taxes: | $10,031 |
| Days On Market: | 3579 |
| Lot Size: | 0,26 |
Description
A Professionally landscaped walkway leads you up to the beautiful classic Georgian home in Farmington subdivision. Award winning Naperville district 203 schools and Walnut Ridge & Remington Park right down the street. Step in to the family room and a brick fireplace is flanked by beautiful white bookcases. The family room flows into the Kitchen and the 1st floor den allowing for a wonderful open flow. Kitchen has Silestone counters, SS appliances with a double oven and plenty of counter space for the chef in you! Upstairs offers 4 expansive bedrooms with walk in closets and 2 full baths. En Suite Master Bath with shower and whirlpool. Enormous finished basement can be set up as a movie theatre experience or be used as a playroom for little ones. Enjoy the large deck and generous yard. Newer windows, siding, mechanicals & more!
Property Specifics
| Single Family | |
| — | |
| Traditional | |
| 1985 | |
| Full | |
| — | |
| No | |
| 0.26 |
| Will | |
| Farmington | |
| 0 / Not Applicable | |
| None | |
| Lake Michigan | |
| Sewer-Storm | |
| 09193195 | |
| 1202052080250000 |
Nearby Schools
| NAME: | DISTRICT: | DISTANCE: | |
|---|---|---|---|
|
Grade School
River Woods Elementary School |
203 | — | |
|
Middle School
Madison Junior High School |
203 | Not in DB | |
|
High School
Naperville Central High School |
203 | Not in DB | |
Property History
| DATE: | EVENT: | PRICE: | SOURCE: |
|---|---|---|---|
| 6 May, 2015 | Sold | $425,000 | MRED MLS |
| 22 Mar, 2015 | Under contract | $439,900 | MRED MLS |
| — | Last price change | $450,000 | MRED MLS |
| 20 Feb, 2015 | Listed for sale | $450,000 | MRED MLS |
| 17 Jun, 2016 | Sold | $435,000 | MRED MLS |
| 22 Apr, 2016 | Under contract | $439,900 | MRED MLS |
| 13 Apr, 2016 | Listed for sale | $439,900 | MRED MLS |
Room Specifics
Total Bedrooms: 4
Bedrooms Above Ground: 4
Bedrooms Below Ground: 0
Dimensions: —
Floor Type: Carpet
Dimensions: —
Floor Type: Carpet
Dimensions: —
Floor Type: Carpet
Full Bathrooms: 3
Bathroom Amenities: Whirlpool,Separate Shower,Double Sink
Bathroom in Basement: 0
Rooms: Breakfast Room,Den,Recreation Room
Basement Description: Finished,Bathroom Rough-In
Other Specifics
| 2 | |
| Concrete Perimeter | |
| Concrete | |
| Deck | |
| Wooded | |
| 78X125X78X132 | |
| Unfinished | |
| Full | |
| Vaulted/Cathedral Ceilings, Skylight(s), Hardwood Floors, First Floor Laundry | |
| Double Oven, Range, Microwave, Dishwasher, Refrigerator, Washer, Dryer, Disposal, Trash Compactor, Stainless Steel Appliance(s) | |
| Not in DB | |
| Sidewalks, Street Lights, Street Paved | |
| — | |
| — | |
| Wood Burning, Attached Fireplace Doors/Screen, Gas Starter |
Tax History
| Year | Property Taxes |
|---|---|
| 2015 | $9,859 |
| 2016 | $10,031 |
Contact Agent
Nearby Similar Homes
Nearby Sold Comparables
Contact Agent
Listing Provided By
Charles Rutenberg Realty of IL









