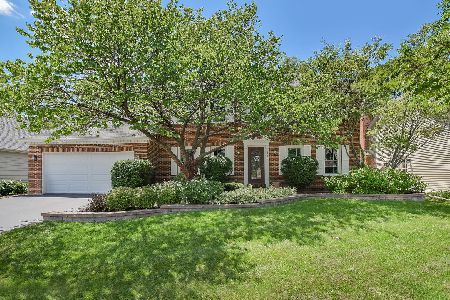777 Alexandria Drive, Naperville, Illinois 60565
$456,000
|
Sold
|
|
| Status: | Closed |
| Sqft: | 2,854 |
| Cost/Sqft: | $158 |
| Beds: | 4 |
| Baths: | 3 |
| Year Built: | 1985 |
| Property Taxes: | $9,200 |
| Days On Market: | 2837 |
| Lot Size: | 0,23 |
Description
Multiple offers, highest and best offer due on 05/27 at 5:00pm. Beautiful brick Georgian in Farmington subdivision. Formal living room open to family room! Updated kitchen with refinished cabinets and granite countertop! Large family room open to kitchen with a brick fireplace, built-in shelving and patio door to private fenced yard! 1st floor den with vaulted ceiling and skylight! Spacious master suite features his & her WIC and luxury bath with vaulted ceiling & skylight, corner whirlpool tub and brand new shower with glass tile design. 3 good size bedrooms! Finished basement with rec room and exercise area. Large fully fenced backyard with deck and paver patio. Walking distance to playground and park! Award winning Naperville 203 school!
Property Specifics
| Single Family | |
| — | |
| — | |
| 1985 | |
| Partial | |
| — | |
| No | |
| 0.23 |
| Will | |
| Farmington | |
| 0 / Not Applicable | |
| None | |
| Lake Michigan | |
| Public Sewer | |
| 09961978 | |
| 1202052090080000 |
Nearby Schools
| NAME: | DISTRICT: | DISTANCE: | |
|---|---|---|---|
|
Grade School
River Woods Elementary School |
203 | — | |
|
Middle School
Madison Junior High School |
203 | Not in DB | |
|
High School
Naperville Central High School |
203 | Not in DB | |
Property History
| DATE: | EVENT: | PRICE: | SOURCE: |
|---|---|---|---|
| 16 Feb, 2011 | Sold | $410,000 | MRED MLS |
| 7 Jan, 2011 | Under contract | $434,900 | MRED MLS |
| — | Last price change | $439,900 | MRED MLS |
| 17 Oct, 2010 | Listed for sale | $449,900 | MRED MLS |
| 8 Nov, 2013 | Sold | $430,000 | MRED MLS |
| 27 Sep, 2013 | Under contract | $439,900 | MRED MLS |
| 19 Sep, 2013 | Listed for sale | $439,900 | MRED MLS |
| 20 Jul, 2018 | Sold | $456,000 | MRED MLS |
| 28 May, 2018 | Under contract | $450,000 | MRED MLS |
| 24 May, 2018 | Listed for sale | $450,000 | MRED MLS |
Room Specifics
Total Bedrooms: 4
Bedrooms Above Ground: 4
Bedrooms Below Ground: 0
Dimensions: —
Floor Type: Carpet
Dimensions: —
Floor Type: Carpet
Dimensions: —
Floor Type: Carpet
Full Bathrooms: 3
Bathroom Amenities: Whirlpool,Separate Shower,Double Sink
Bathroom in Basement: 0
Rooms: Recreation Room,Exercise Room,Den
Basement Description: Finished,Crawl
Other Specifics
| 2 | |
| Concrete Perimeter | |
| Asphalt | |
| Deck, Patio | |
| Fenced Yard | |
| 75X131 | |
| Unfinished | |
| Full | |
| Skylight(s), First Floor Laundry | |
| Range, Dishwasher, Refrigerator, Washer, Dryer, Disposal | |
| Not in DB | |
| Sidewalks, Street Lights, Street Paved | |
| — | |
| — | |
| Gas Log |
Tax History
| Year | Property Taxes |
|---|---|
| 2011 | $8,513 |
| 2013 | $9,100 |
| 2018 | $9,200 |
Contact Agent
Nearby Similar Homes
Nearby Sold Comparables
Contact Agent
Listing Provided By
RE/MAX of Naperville






