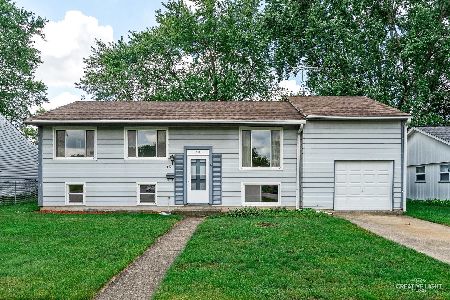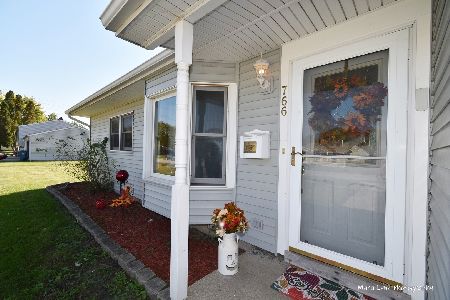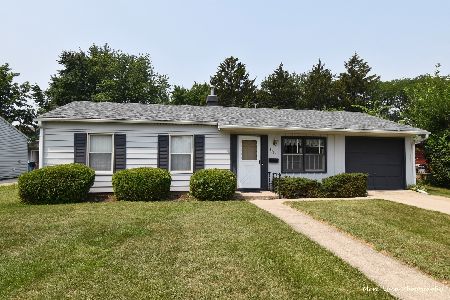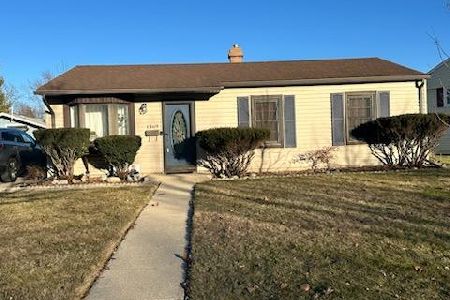774 Crestwood Drive, Aurora, Illinois 60506
$143,000
|
Sold
|
|
| Status: | Closed |
| Sqft: | 1,886 |
| Cost/Sqft: | $77 |
| Beds: | 3 |
| Baths: | 2 |
| Year Built: | 1962 |
| Property Taxes: | $3,678 |
| Days On Market: | 5335 |
| Lot Size: | 0,00 |
Description
COMPLETELY UPDATED! From the large lot to the newly finished basement, this home has it all.Newly updated KTCH with brkfst bar/island. New hdwd floors in LR, hall and MSTBRM. 4th BDR or office in BSMTt with full bath. Entire BSMT has just been beautifully updated. Fabulous, huge, fenced in yard with tons of perenials, deck and large patio.New siding and roof.Close to grade school and park.Nothing to do but move in!
Property Specifics
| Single Family | |
| — | |
| Ranch | |
| 1962 | |
| Full | |
| — | |
| No | |
| — |
| Kane | |
| Beau Ridge | |
| 0 / Not Applicable | |
| None | |
| Public | |
| Public Sewer | |
| 07807478 | |
| 1509328005 |
Nearby Schools
| NAME: | DISTRICT: | DISTANCE: | |
|---|---|---|---|
|
Grade School
Smith Elementary School |
129 | — | |
|
High School
West Aurora High School |
129 | Not in DB | |
Property History
| DATE: | EVENT: | PRICE: | SOURCE: |
|---|---|---|---|
| 20 Jul, 2012 | Sold | $143,000 | MRED MLS |
| 12 May, 2012 | Under contract | $145,000 | MRED MLS |
| — | Last price change | $149,900 | MRED MLS |
| 14 May, 2011 | Listed for sale | $179,000 | MRED MLS |
| 8 Apr, 2015 | Sold | $165,000 | MRED MLS |
| 10 Feb, 2015 | Under contract | $179,999 | MRED MLS |
| 2 Jan, 2015 | Listed for sale | $179,999 | MRED MLS |
| 4 Oct, 2021 | Under contract | $0 | MRED MLS |
| 23 Aug, 2021 | Listed for sale | $0 | MRED MLS |
Room Specifics
Total Bedrooms: 4
Bedrooms Above Ground: 3
Bedrooms Below Ground: 1
Dimensions: —
Floor Type: Carpet
Dimensions: —
Floor Type: Carpet
Dimensions: —
Floor Type: Carpet
Full Bathrooms: 2
Bathroom Amenities: Separate Shower
Bathroom in Basement: 1
Rooms: Deck,Eating Area,Foyer
Basement Description: Finished
Other Specifics
| 2.5 | |
| Block | |
| Asphalt | |
| Deck, Patio, Storms/Screens | |
| Cul-De-Sac,Fenced Yard,Irregular Lot,Park Adjacent | |
| 100X115X170X99 | |
| — | |
| None | |
| Hardwood Floors, First Floor Full Bath | |
| Range, Microwave, Dishwasher, Refrigerator, Washer, Dryer | |
| Not in DB | |
| Sidewalks, Street Lights, Street Paved | |
| — | |
| — | |
| — |
Tax History
| Year | Property Taxes |
|---|---|
| 2012 | $3,678 |
| 2015 | $3,645 |
Contact Agent
Nearby Similar Homes
Nearby Sold Comparables
Contact Agent
Listing Provided By
Kettley & Co. Inc.








