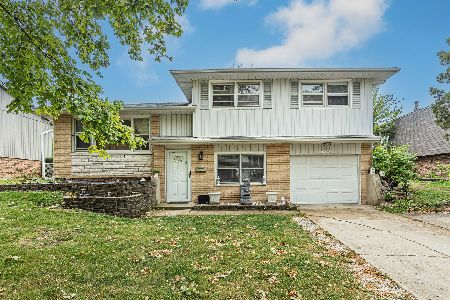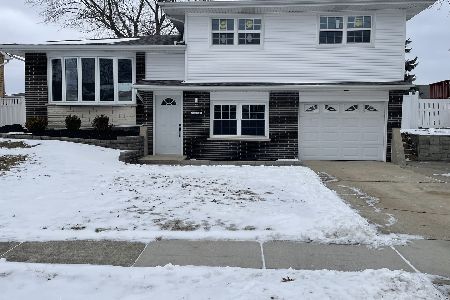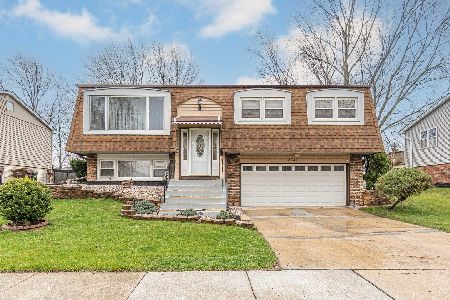7743 161st Place, Tinley Park, Illinois 60477
$263,000
|
Sold
|
|
| Status: | Closed |
| Sqft: | 0 |
| Cost/Sqft: | — |
| Beds: | 3 |
| Baths: | 3 |
| Year Built: | 1971 |
| Property Taxes: | $5,095 |
| Days On Market: | 2939 |
| Lot Size: | 0,19 |
Description
Stunning remodel on this Raised ranch in sought after neighborhood! Open floor plan with vaulted and beamed ceilings in Living, Dining and Kitchen. Custom kitchen with shaker style cabinets, granite counter-tops, under cabinet LED lighting, Whirlpool stainless appliances and Island with breakfast bar. Large multi-level deck off kitchen. Crown moldings throughout home. Hardwood floors, Energy efficient LED lighting. Master suite with private bath. Generous sized bedrooms, Finished WALK-OUT lower level with Family room, laundry room and Full bath. Upscale tile work in all bathrooms, New roof, Windows, siding, fascia, Central air, front staircase finished in epoxy, new landscaping. District 146 grade schools and Andrew H.S. LIVE & ENJOY!
Property Specifics
| Single Family | |
| — | |
| — | |
| 1971 | |
| — | |
| — | |
| No | |
| 0.19 |
| Cook | |
| — | |
| 0 / Not Applicable | |
| — | |
| — | |
| — | |
| 09847263 | |
| 27241070160000 |
Nearby Schools
| NAME: | DISTRICT: | DISTANCE: | |
|---|---|---|---|
|
High School
Victor J Andrew High School |
230 | Not in DB | |
Property History
| DATE: | EVENT: | PRICE: | SOURCE: |
|---|---|---|---|
| 17 Nov, 2016 | Sold | $150,000 | MRED MLS |
| 18 Oct, 2016 | Under contract | $159,900 | MRED MLS |
| — | Last price change | $169,900 | MRED MLS |
| 14 Jul, 2016 | Listed for sale | $179,900 | MRED MLS |
| 27 Apr, 2018 | Sold | $263,000 | MRED MLS |
| 20 Mar, 2018 | Under contract | $269,900 | MRED MLS |
| 2 Feb, 2018 | Listed for sale | $269,900 | MRED MLS |
| 19 Dec, 2024 | Sold | $350,000 | MRED MLS |
| 28 Oct, 2024 | Under contract | $355,000 | MRED MLS |
| — | Last price change | $369,900 | MRED MLS |
| 7 Aug, 2024 | Listed for sale | $385,000 | MRED MLS |
Room Specifics
Total Bedrooms: 3
Bedrooms Above Ground: 3
Bedrooms Below Ground: 0
Dimensions: —
Floor Type: —
Dimensions: —
Floor Type: —
Full Bathrooms: 3
Bathroom Amenities: Soaking Tub
Bathroom in Basement: 1
Rooms: —
Basement Description: —
Other Specifics
| 2 | |
| — | |
| — | |
| — | |
| — | |
| 65 X 126 | |
| Unfinished | |
| — | |
| — | |
| — | |
| Not in DB | |
| — | |
| — | |
| — | |
| — |
Tax History
| Year | Property Taxes |
|---|---|
| 2016 | $4,974 |
| 2018 | $5,095 |
| 2024 | $8,309 |
Contact Agent
Nearby Similar Homes
Nearby Sold Comparables
Contact Agent
Listing Provided By
Coldwell Banker Real Estate Group







