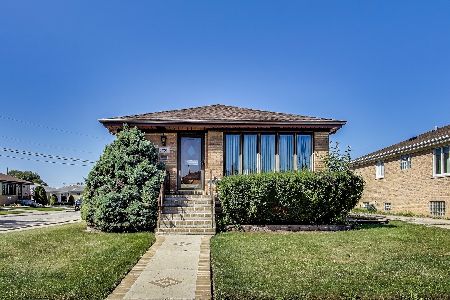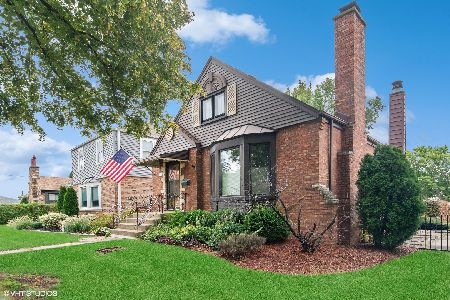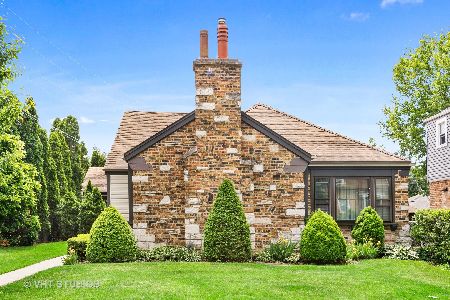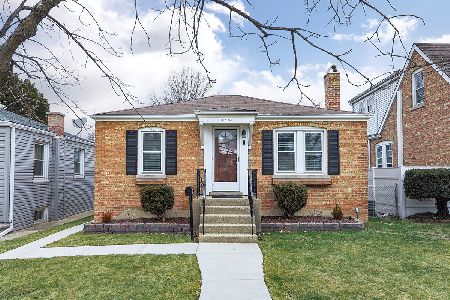7743 Thorndale Avenue, Norwood Park, Chicago, Illinois 60631
$400,000
|
Sold
|
|
| Status: | Closed |
| Sqft: | 1,742 |
| Cost/Sqft: | $230 |
| Beds: | 4 |
| Baths: | 2 |
| Year Built: | 1940 |
| Property Taxes: | $5,857 |
| Days On Market: | 1593 |
| Lot Size: | 0,10 |
Description
Enjoy this four bedroom, two bath home on a FANTASTIC Tree Lined Block! Close distance to Edison Park Elementary K-8 and Blue Line Train. Expressway and Metra Line. Loft bedrooms with separate shower upstairs. Nine rooms and two wood-burning fireplaces. Two first floor bedrooms and TV/den enclosed porch with generous sunlight for an office or playroom. Generous basement for entertaining with beautiful fireplace. Charming fenced yard and ample storage. First floor hardwood floors, newer roof, newer Pella windows, newer second floor carpeting, newer washer/dryer and stainless steel appliances, updated bathrooms with copper piping...rebuilt flood control system and sump pump with dual check valves...newer electrical throughout. Settle in the comfort of your new home today!
Property Specifics
| Single Family | |
| — | |
| English | |
| 1940 | |
| Full | |
| — | |
| No | |
| 0.1 |
| Cook | |
| — | |
| — / Not Applicable | |
| None | |
| Lake Michigan | |
| Public Sewer | |
| 11212944 | |
| 12013100150000 |
Nearby Schools
| NAME: | DISTRICT: | DISTANCE: | |
|---|---|---|---|
|
Grade School
Edison Park Elementary School |
299 | — | |
|
Middle School
Edison Park Elementary School |
299 | Not in DB | |
|
High School
Taft High School |
299 | Not in DB | |
Property History
| DATE: | EVENT: | PRICE: | SOURCE: |
|---|---|---|---|
| 3 Nov, 2021 | Sold | $400,000 | MRED MLS |
| 23 Sep, 2021 | Under contract | $399,900 | MRED MLS |
| 8 Sep, 2021 | Listed for sale | $399,900 | MRED MLS |
| 22 Apr, 2024 | Sold | $467,000 | MRED MLS |
| 8 Mar, 2024 | Under contract | $475,000 | MRED MLS |
| 29 Feb, 2024 | Listed for sale | $475,000 | MRED MLS |
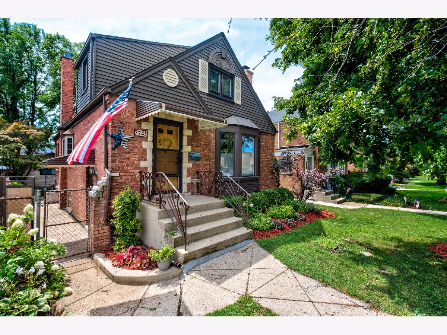
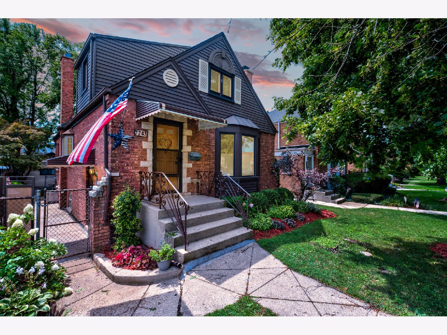
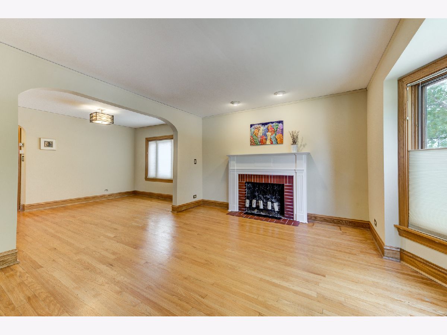
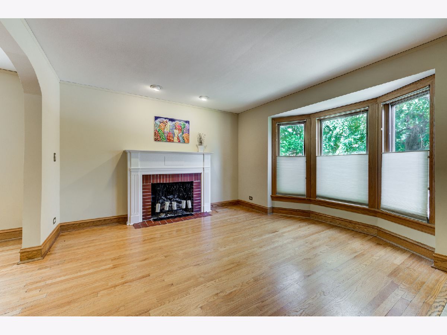
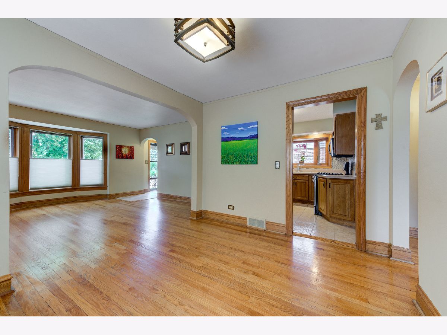
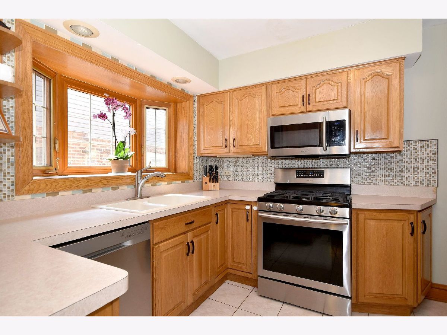
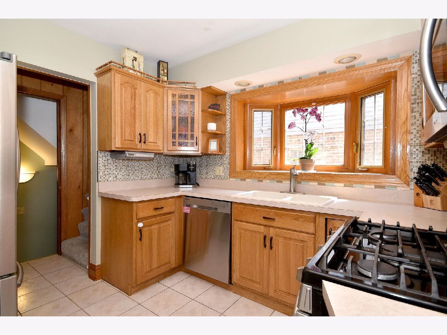
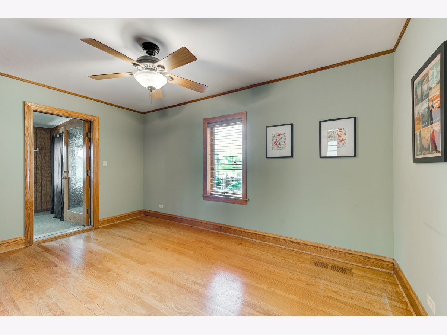
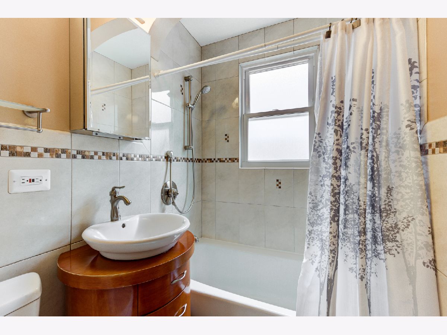
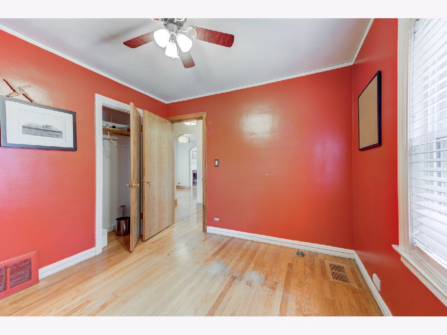
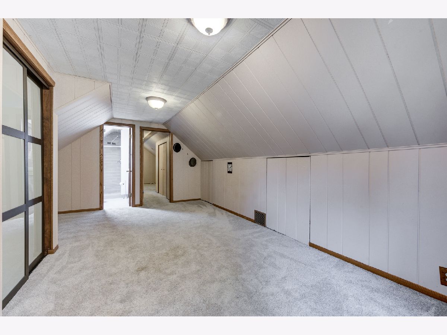
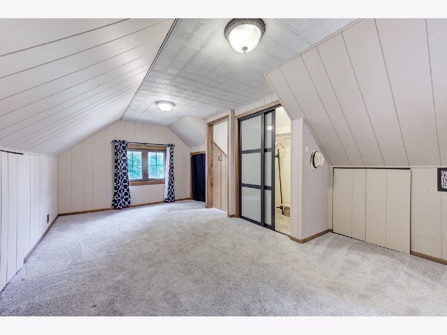
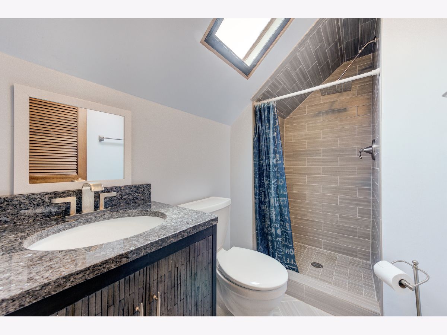
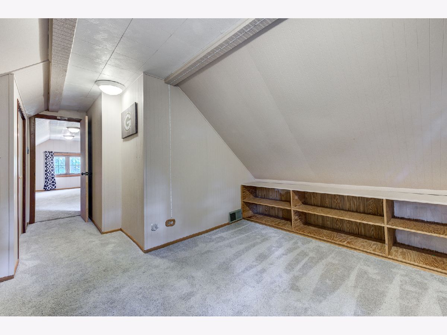
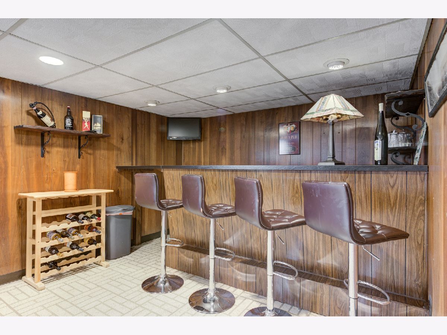
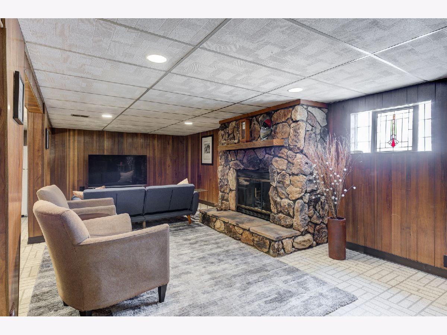
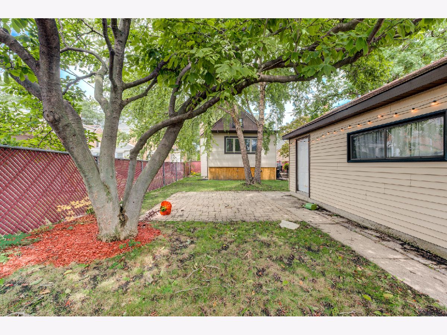
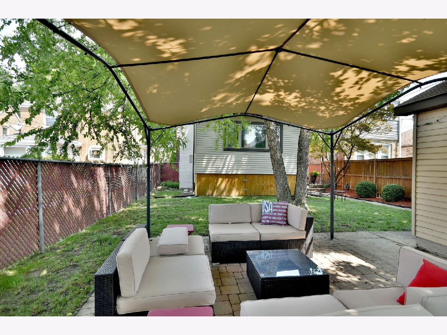
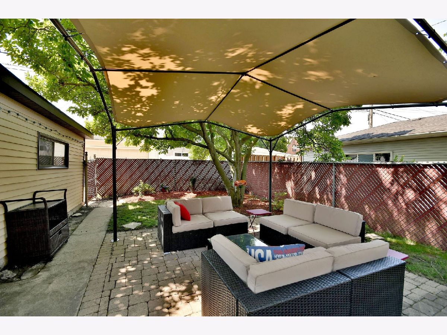
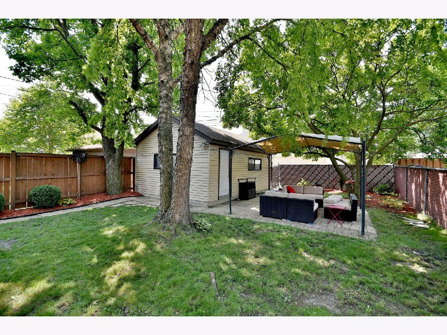
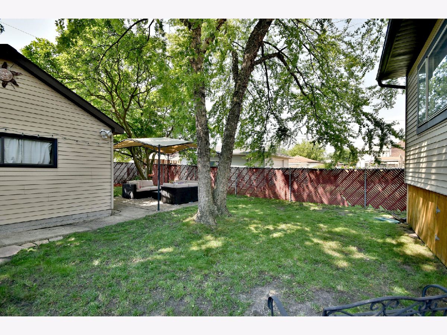
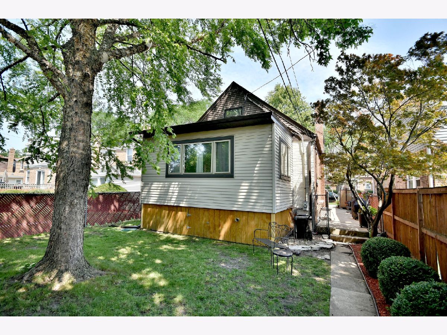
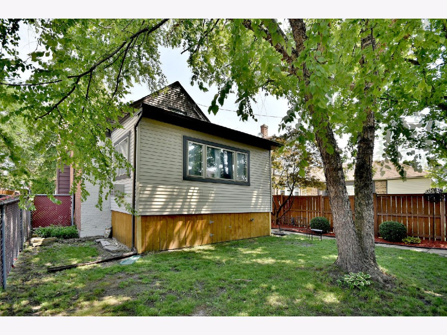
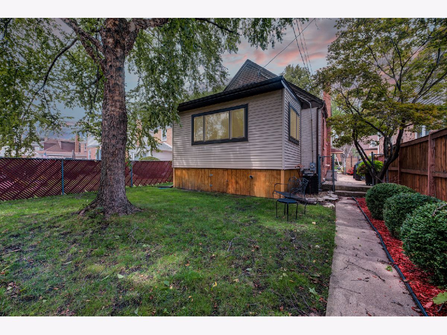
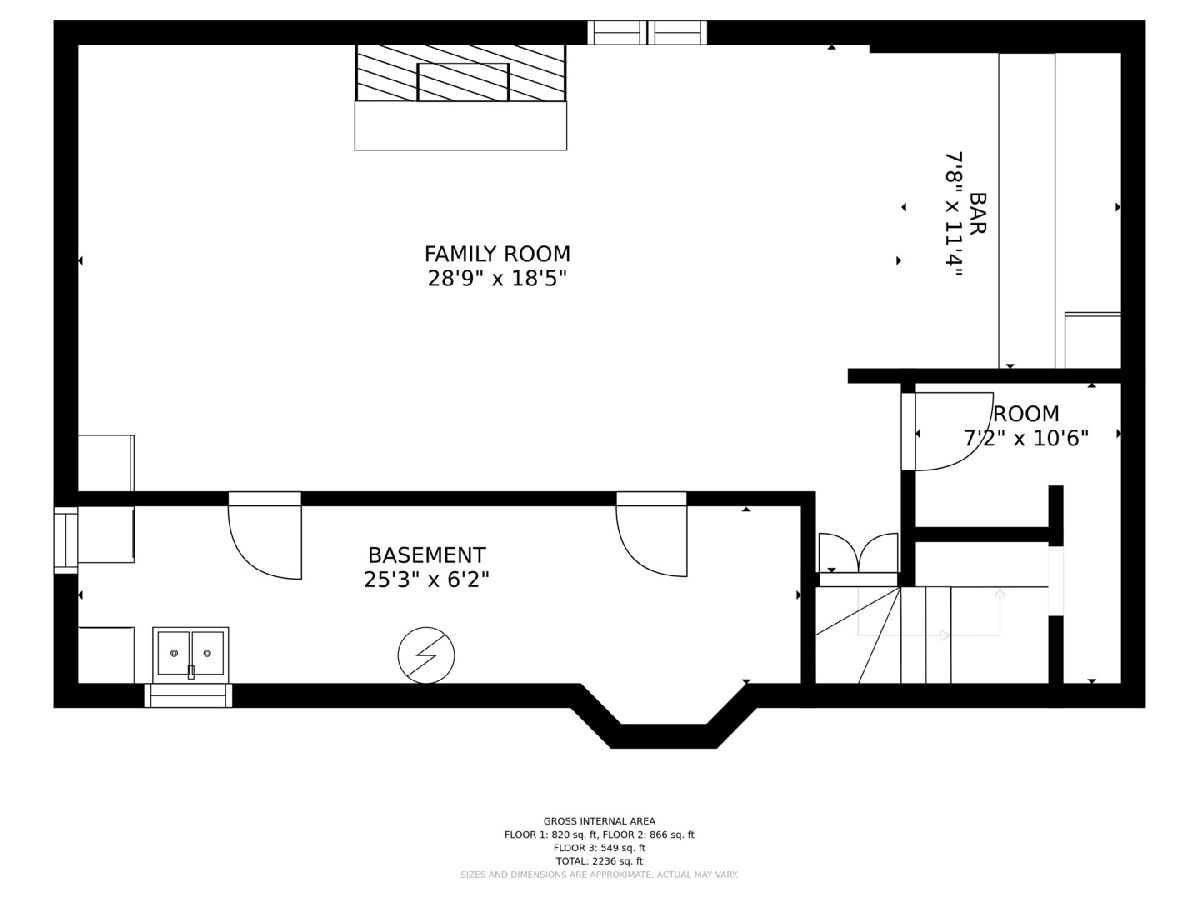
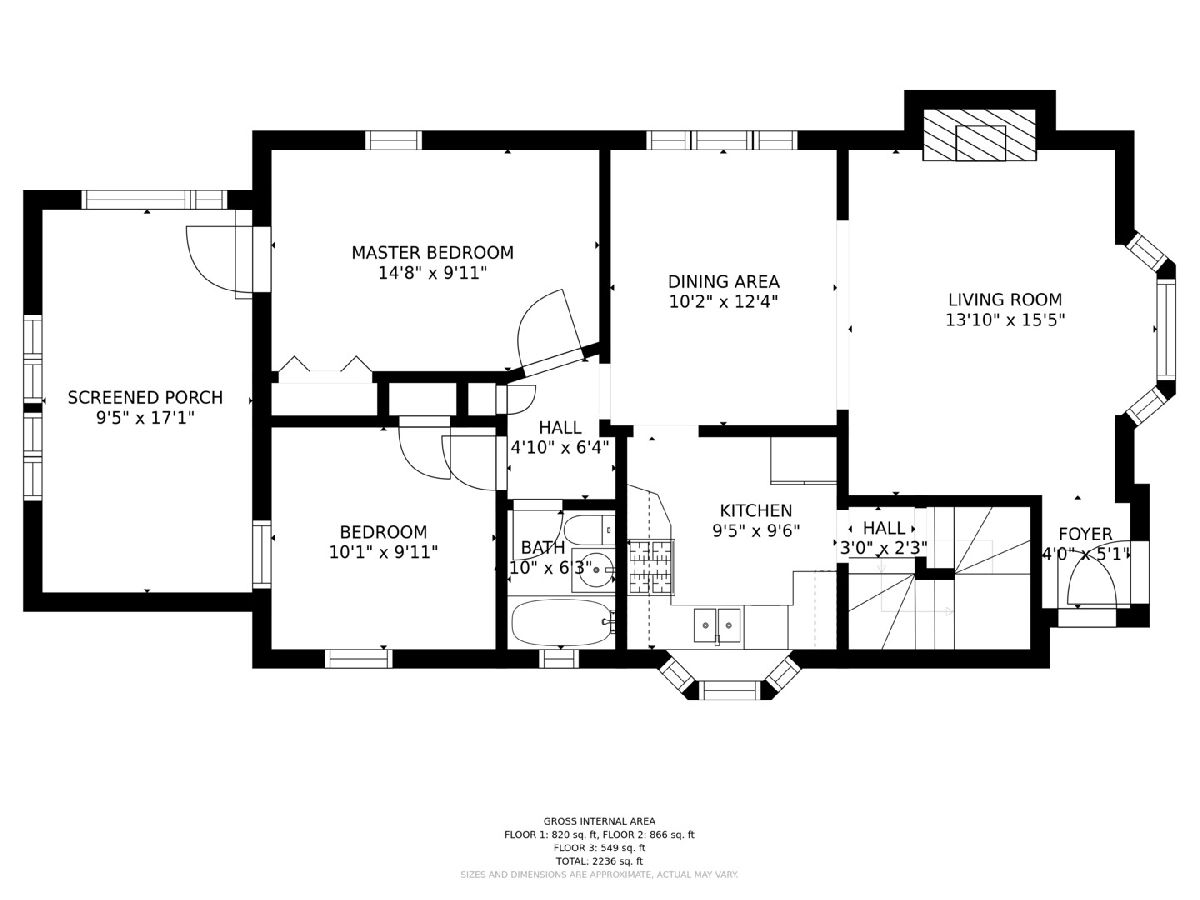
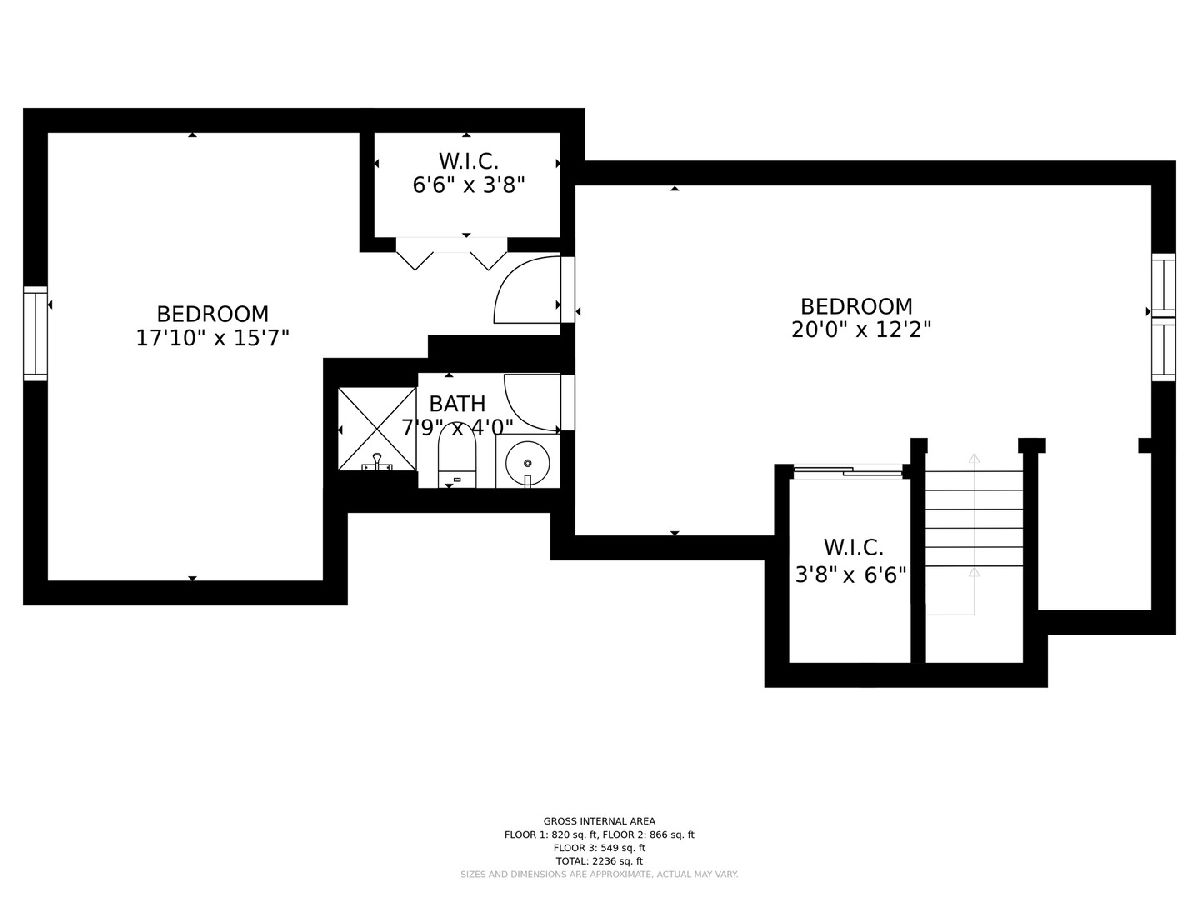
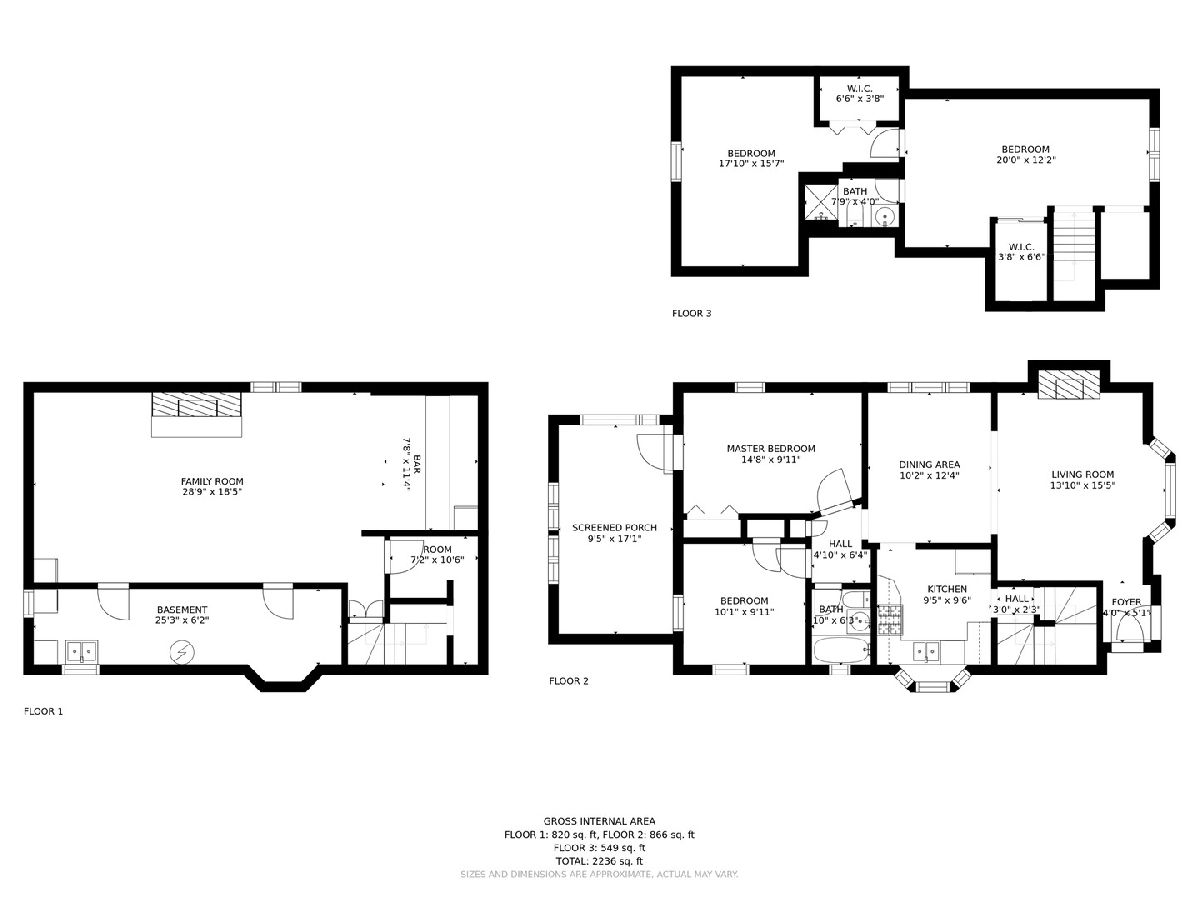
Room Specifics
Total Bedrooms: 4
Bedrooms Above Ground: 4
Bedrooms Below Ground: 0
Dimensions: —
Floor Type: Hardwood
Dimensions: —
Floor Type: Carpet
Dimensions: —
Floor Type: Carpet
Full Bathrooms: 2
Bathroom Amenities: —
Bathroom in Basement: 0
Rooms: Enclosed Porch Heated
Basement Description: Finished
Other Specifics
| 1 | |
| Concrete Perimeter | |
| — | |
| Patio | |
| — | |
| 37X121 | |
| Finished | |
| None | |
| Bar-Wet, First Floor Bedroom, Built-in Features, Some Carpeting, Some Wood Floors, Drapes/Blinds, Separate Dining Room | |
| Range, Dishwasher, Refrigerator, Bar Fridge, Washer, Dryer, Stainless Steel Appliance(s) | |
| Not in DB | |
| Sidewalks, Street Lights, Street Paved | |
| — | |
| — | |
| Wood Burning |
Tax History
| Year | Property Taxes |
|---|---|
| 2021 | $5,857 |
| 2024 | $7,382 |
Contact Agent
Nearby Similar Homes
Contact Agent
Listing Provided By
Coldwell Banker Realty






