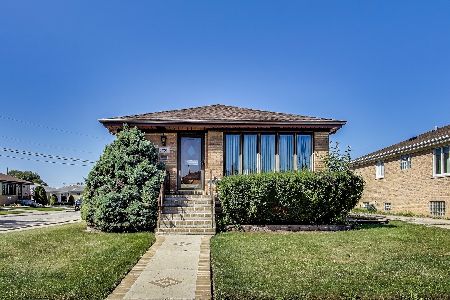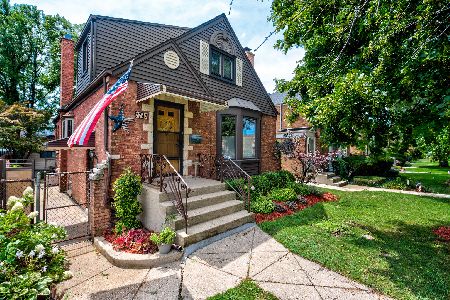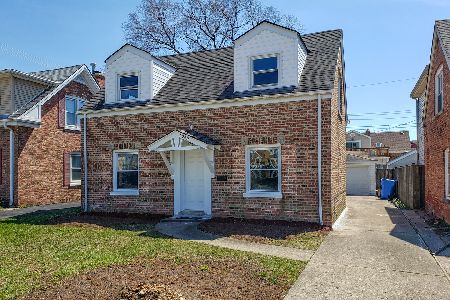7744 Ardmore Avenue, Norwood Park, Chicago, Illinois 60631
$411,000
|
Sold
|
|
| Status: | Closed |
| Sqft: | 0 |
| Cost/Sqft: | — |
| Beds: | 3 |
| Baths: | 2 |
| Year Built: | 1942 |
| Property Taxes: | $6,369 |
| Days On Market: | 1053 |
| Lot Size: | 0,10 |
Description
Solid built brick ranch located in Norwood Park. Sought after Edison Park Elementary School. An addition was done years ago to expand the living space. White kitchen with stainless steel appliances. Huge primary master bedroom and family room open to kitchen. Lots of hardwood flooring. Great home for entertaining. 3 separate floors of living. Partially finished basement. Backyard has good size deck, green space and 2 car detached garage. New sidewalk leading to house and backyard new in 2020. Fenced backyard. 1 a/c unit new in 2022. Washer & dryer new in 2019. Fabulous block with good neighbors. Close to expressways, parks, schools, buses/train, restaurants, and entertainment. Great home and location!
Property Specifics
| Single Family | |
| — | |
| — | |
| 1942 | |
| — | |
| — | |
| No | |
| 0.1 |
| Cook | |
| — | |
| 0 / Not Applicable | |
| — | |
| — | |
| — | |
| 11730420 | |
| 12013100320000 |
Nearby Schools
| NAME: | DISTRICT: | DISTANCE: | |
|---|---|---|---|
|
Grade School
Edison Park Elementary School |
299 | — | |
|
Middle School
Edison Park Elementary School |
299 | Not in DB | |
|
High School
Taft High School |
299 | Not in DB | |
Property History
| DATE: | EVENT: | PRICE: | SOURCE: |
|---|---|---|---|
| 27 Sep, 2011 | Sold | $195,000 | MRED MLS |
| 28 Jul, 2011 | Under contract | $199,900 | MRED MLS |
| 15 Jul, 2011 | Listed for sale | $199,900 | MRED MLS |
| 26 Oct, 2018 | Sold | $320,000 | MRED MLS |
| 20 Sep, 2018 | Under contract | $345,000 | MRED MLS |
| — | Last price change | $349,900 | MRED MLS |
| 3 Aug, 2018 | Listed for sale | $369,900 | MRED MLS |
| 3 Apr, 2023 | Sold | $411,000 | MRED MLS |
| 5 Mar, 2023 | Under contract | $399,900 | MRED MLS |
| 3 Mar, 2023 | Listed for sale | $399,900 | MRED MLS |
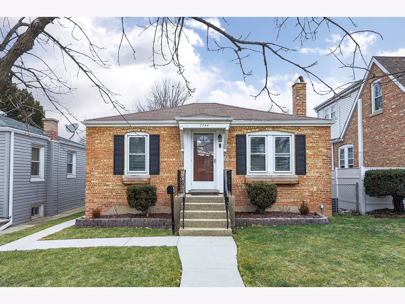
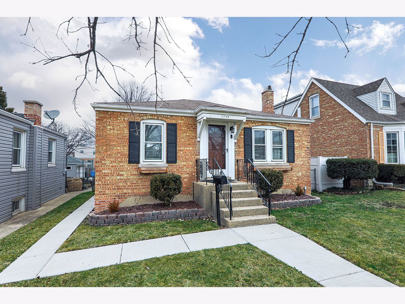
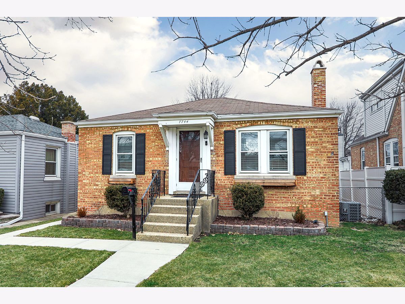
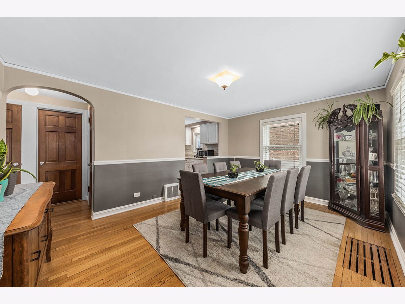
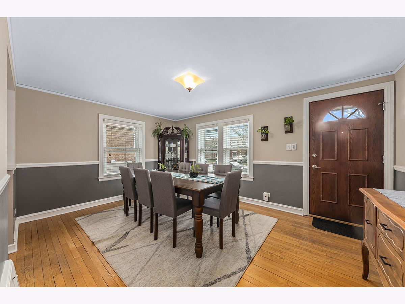
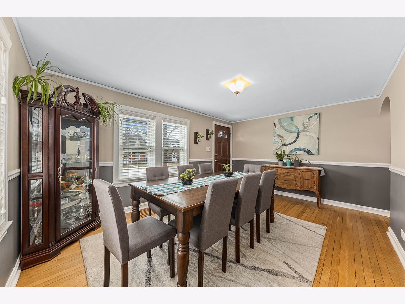
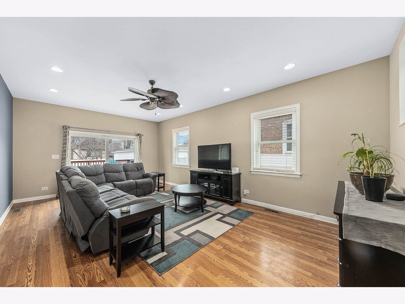
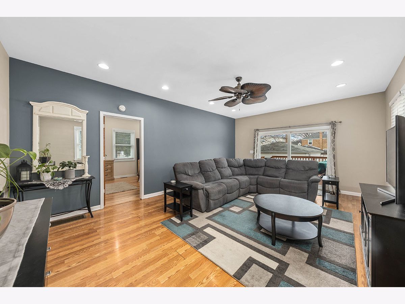
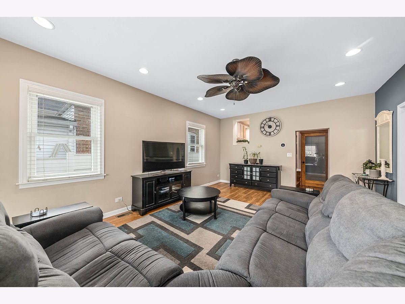
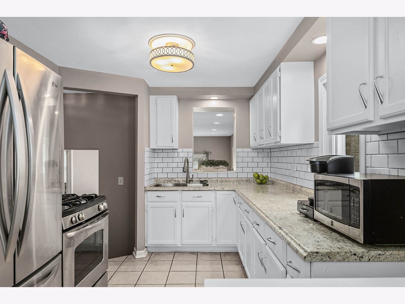
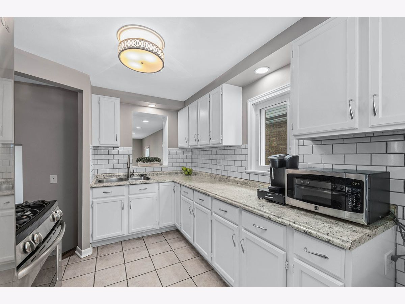
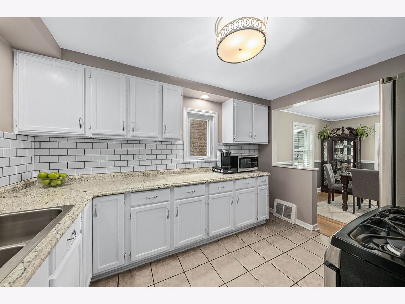
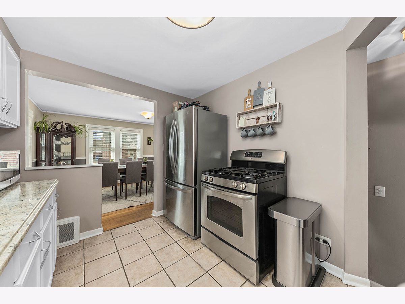
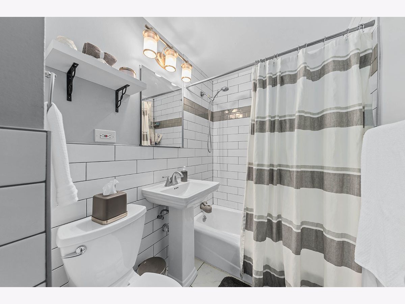
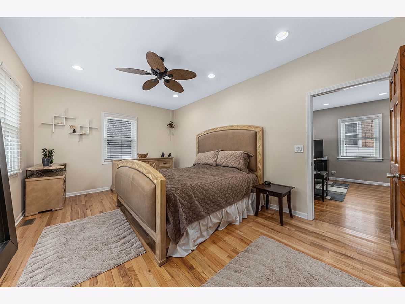
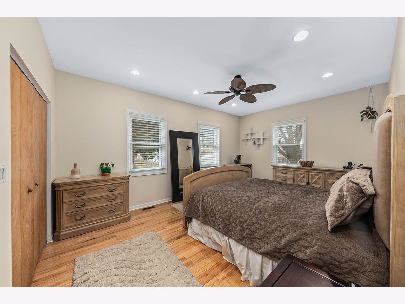
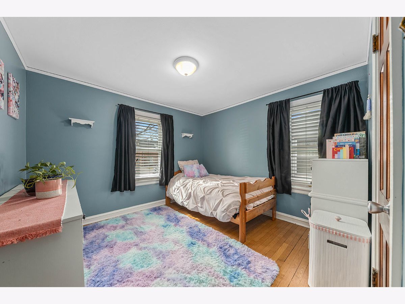
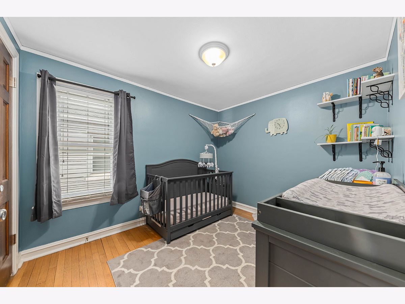
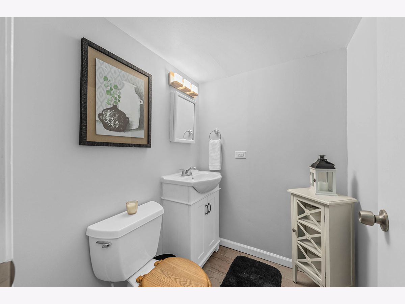
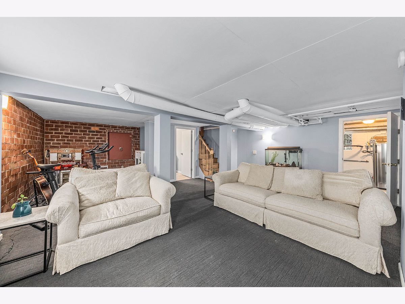
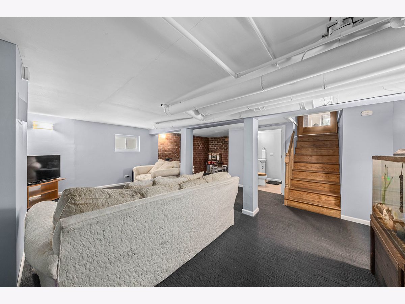
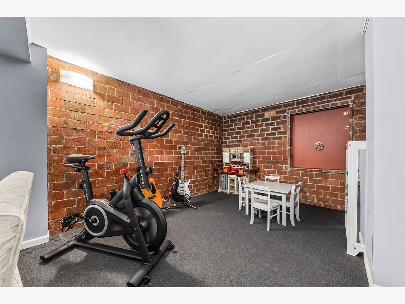
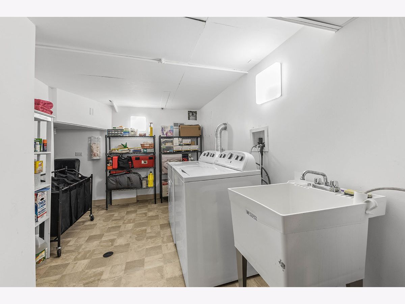
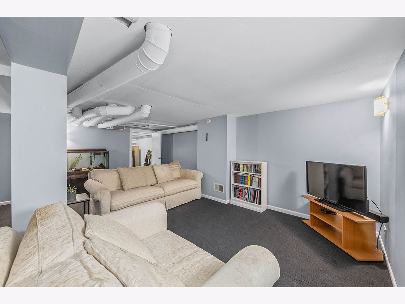
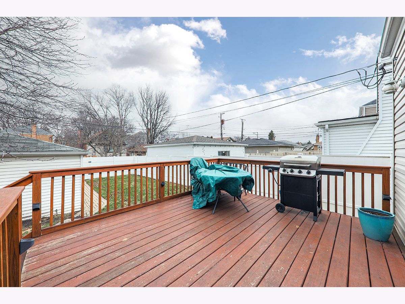
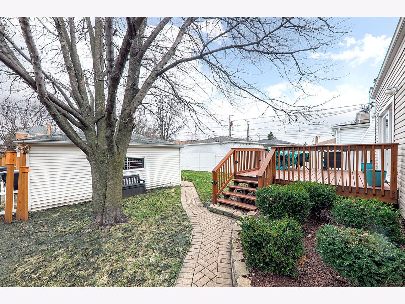
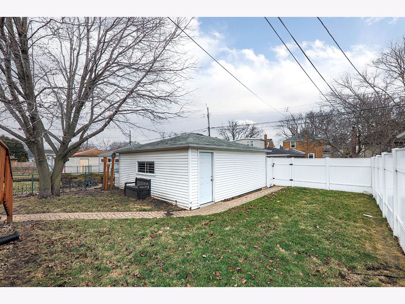
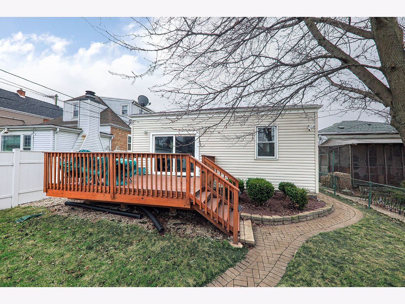
Room Specifics
Total Bedrooms: 3
Bedrooms Above Ground: 3
Bedrooms Below Ground: 0
Dimensions: —
Floor Type: —
Dimensions: —
Floor Type: —
Full Bathrooms: 2
Bathroom Amenities: —
Bathroom in Basement: 1
Rooms: —
Basement Description: Partially Finished,Crawl
Other Specifics
| 2 | |
| — | |
| Concrete | |
| — | |
| — | |
| 35 X 125 | |
| — | |
| — | |
| — | |
| — | |
| Not in DB | |
| — | |
| — | |
| — | |
| — |
Tax History
| Year | Property Taxes |
|---|---|
| 2011 | $4,042 |
| 2018 | $4,762 |
| 2023 | $6,369 |
Contact Agent
Nearby Similar Homes
Nearby Sold Comparables
Contact Agent
Listing Provided By
Compass






