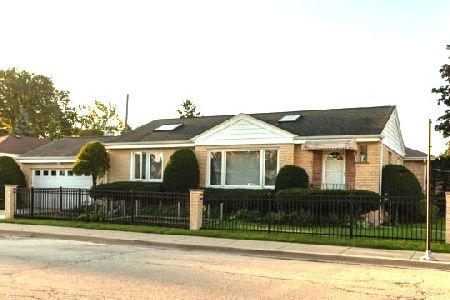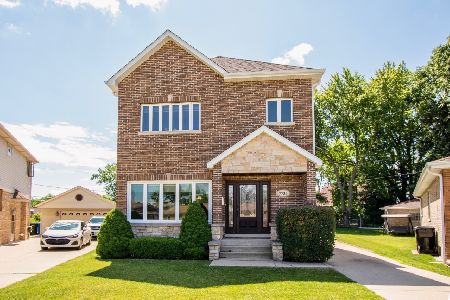7746 Peterson Avenue, Norwood Park, Chicago, Illinois 60631
$375,000
|
Sold
|
|
| Status: | Closed |
| Sqft: | 0 |
| Cost/Sqft: | — |
| Beds: | 3 |
| Baths: | 2 |
| Year Built: | 1956 |
| Property Taxes: | $6,052 |
| Days On Market: | 325 |
| Lot Size: | 0,00 |
Description
Welcome to this charming brick single-family home in the desirable Norwood Park neighborhood. This well maintained home boasts 3 spacious bedrooms and 2 full bathrooms and is ready for your design ideas. All 3 bedrooms nestled on the main floor with beautiful hardwood floors throughout. The home features triple-pane windows installed just 5 years ago, ensuring comfort and energy efficiency. The 2025-installed hot water heater offers peace of mind for years to come. The full basement adds to the living space with a built-in bar and a full bathroom, perfect for building out your dream entertainment space and peace of mind with flood control. A side driveway leads to the one-car garage, providing ample parking and convenience. The backyard is a true highlight, offering plenty of space for grilling and enjoying the summer months with friends and family. Enjoy a fantastic location with easy access to I-90, Edison Park Metra, and the Cumberland Blue Line. Explore the nearby shopping, dining, and entertainment options in downtown Park Ridge, Edison Park, and Norwood Park. Don't miss this opportunity to own a beautifully updated home in one of the area's most sought-after locations!
Property Specifics
| Single Family | |
| — | |
| — | |
| 1956 | |
| — | |
| — | |
| No | |
| — |
| Cook | |
| — | |
| — / Not Applicable | |
| — | |
| — | |
| — | |
| 12297984 | |
| 12011330210000 |
Nearby Schools
| NAME: | DISTRICT: | DISTANCE: | |
|---|---|---|---|
|
High School
William Howard Taft High School |
299 | Not in DB | |
Property History
| DATE: | EVENT: | PRICE: | SOURCE: |
|---|---|---|---|
| 28 Mar, 2025 | Sold | $375,000 | MRED MLS |
| 4 Mar, 2025 | Under contract | $349,900 | MRED MLS |
| 27 Feb, 2025 | Listed for sale | $349,900 | MRED MLS |

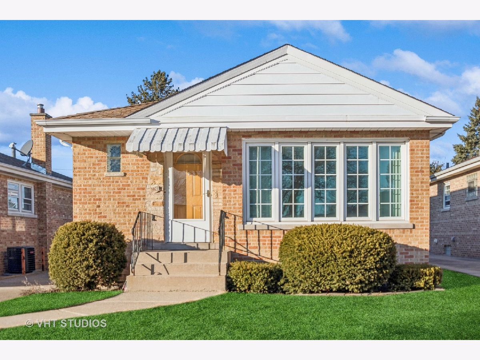
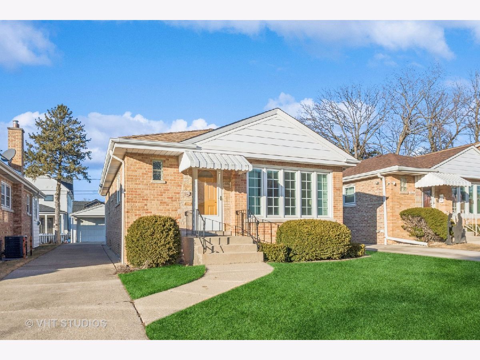
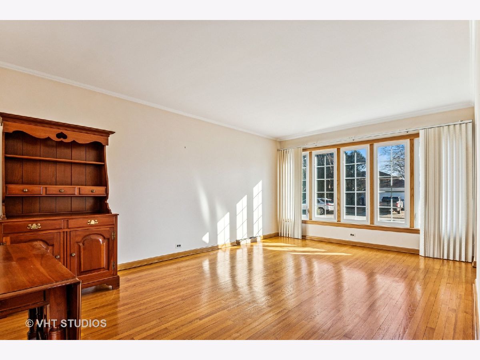
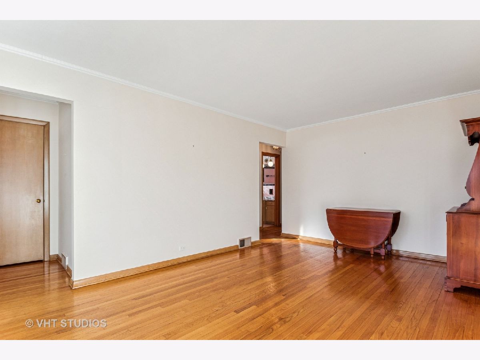
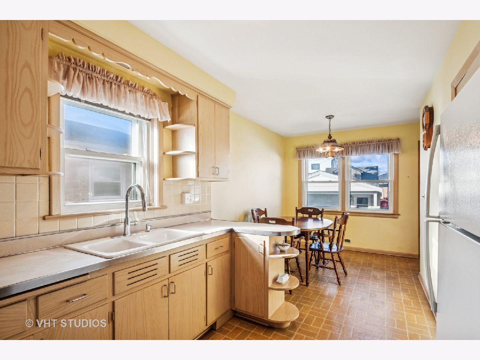
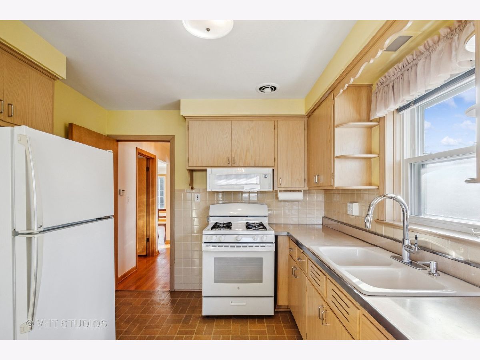
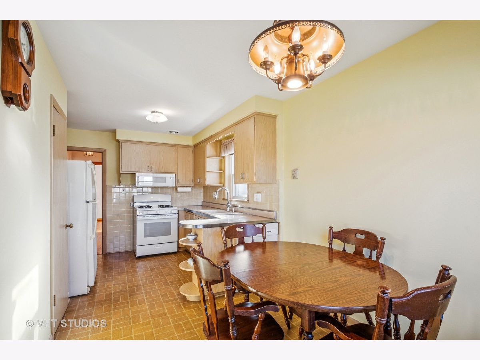
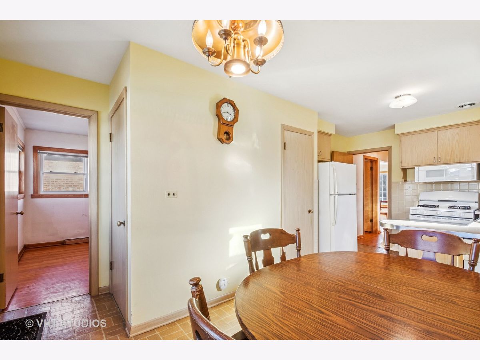
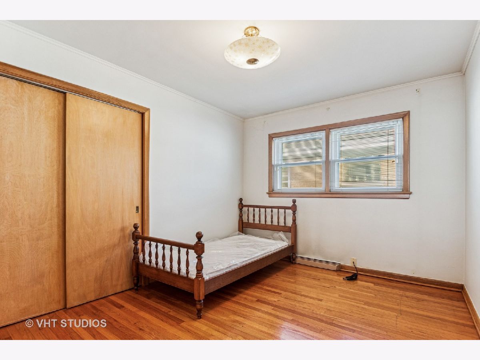
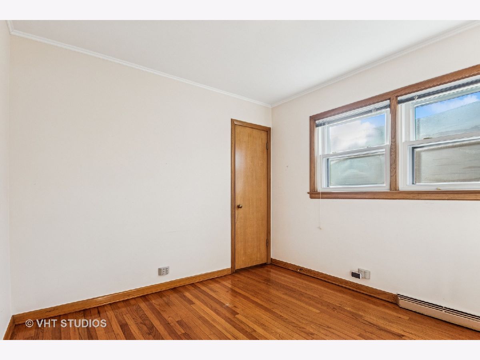
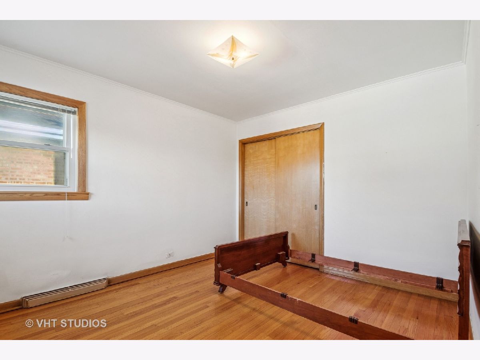
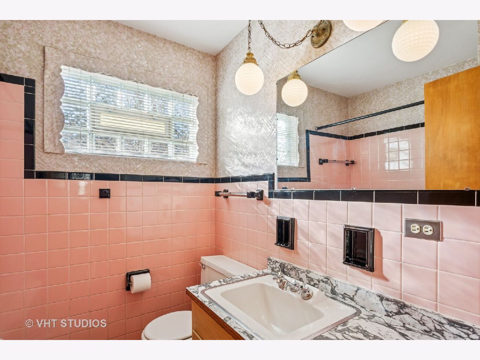
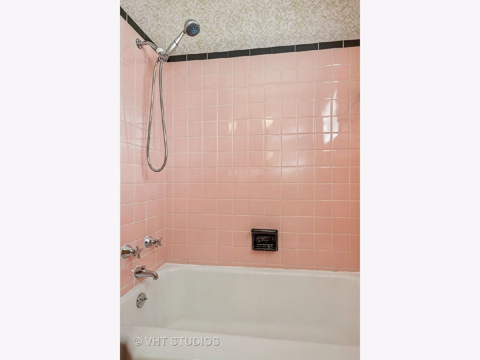
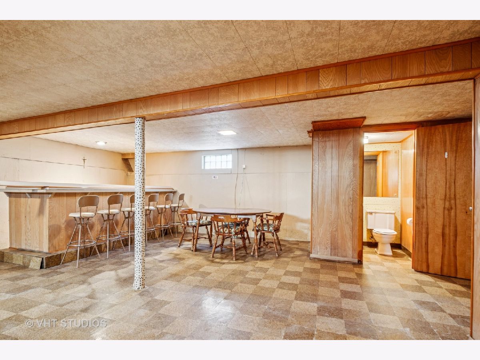
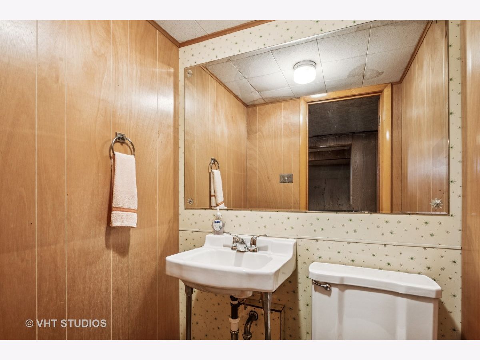
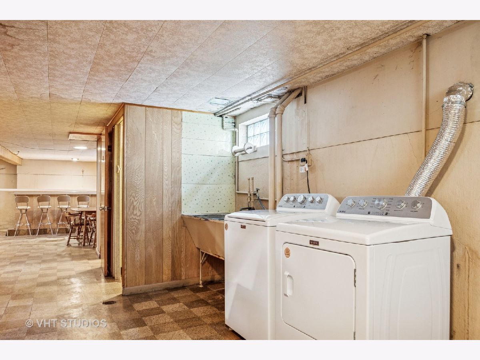
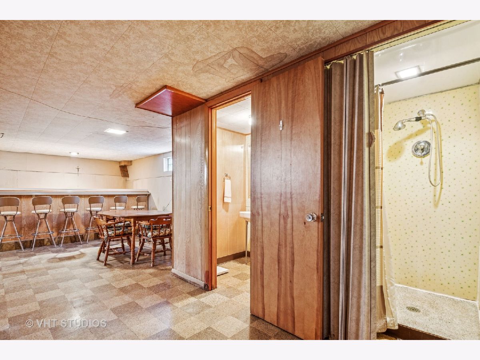
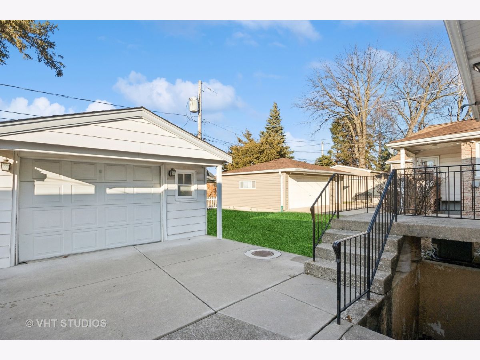
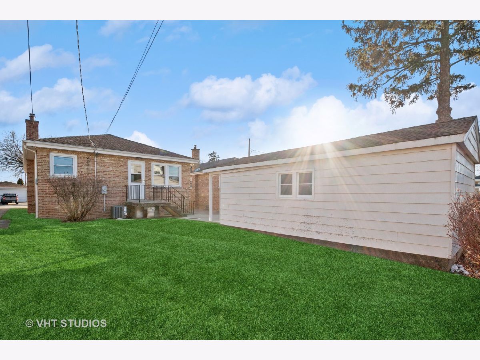
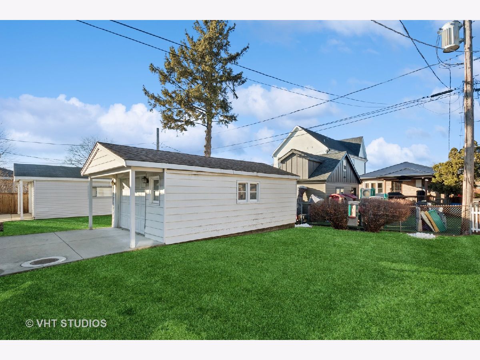
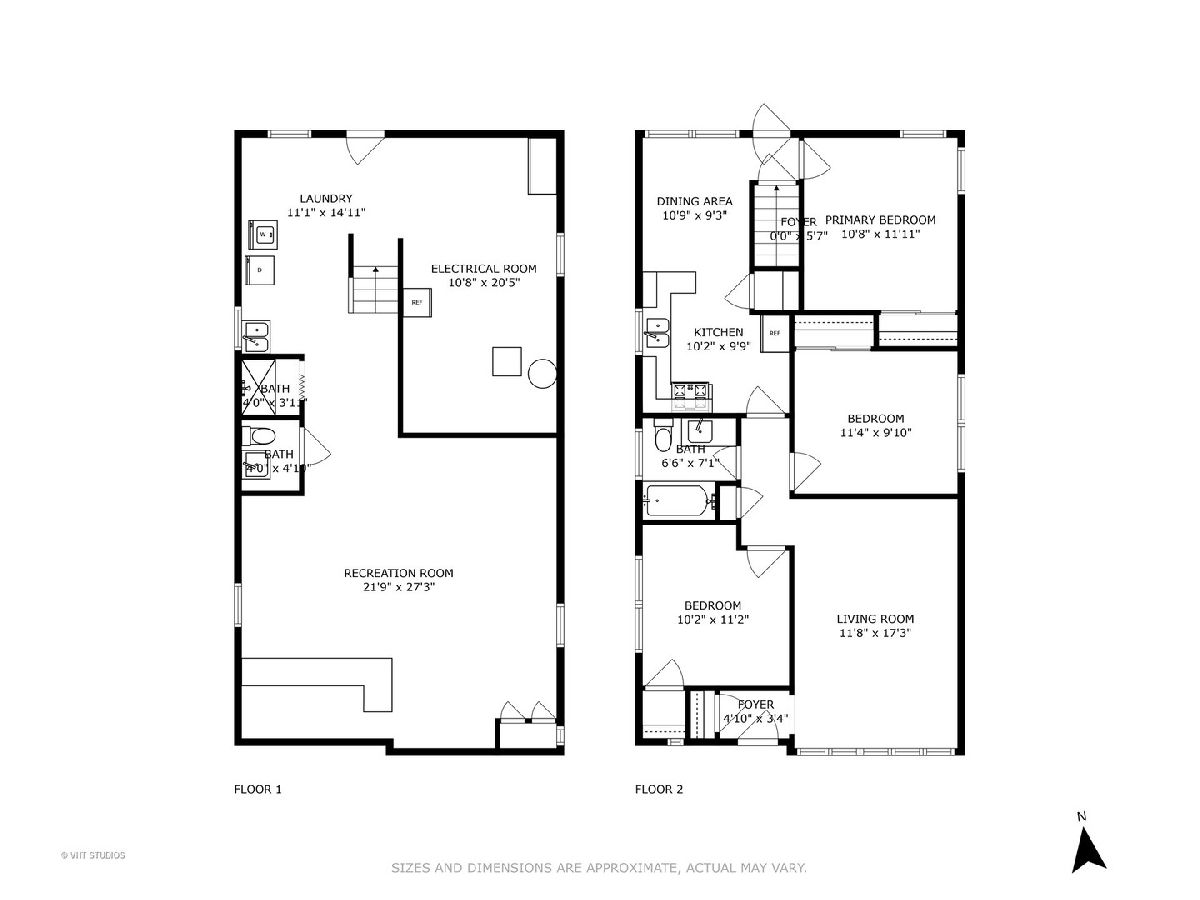
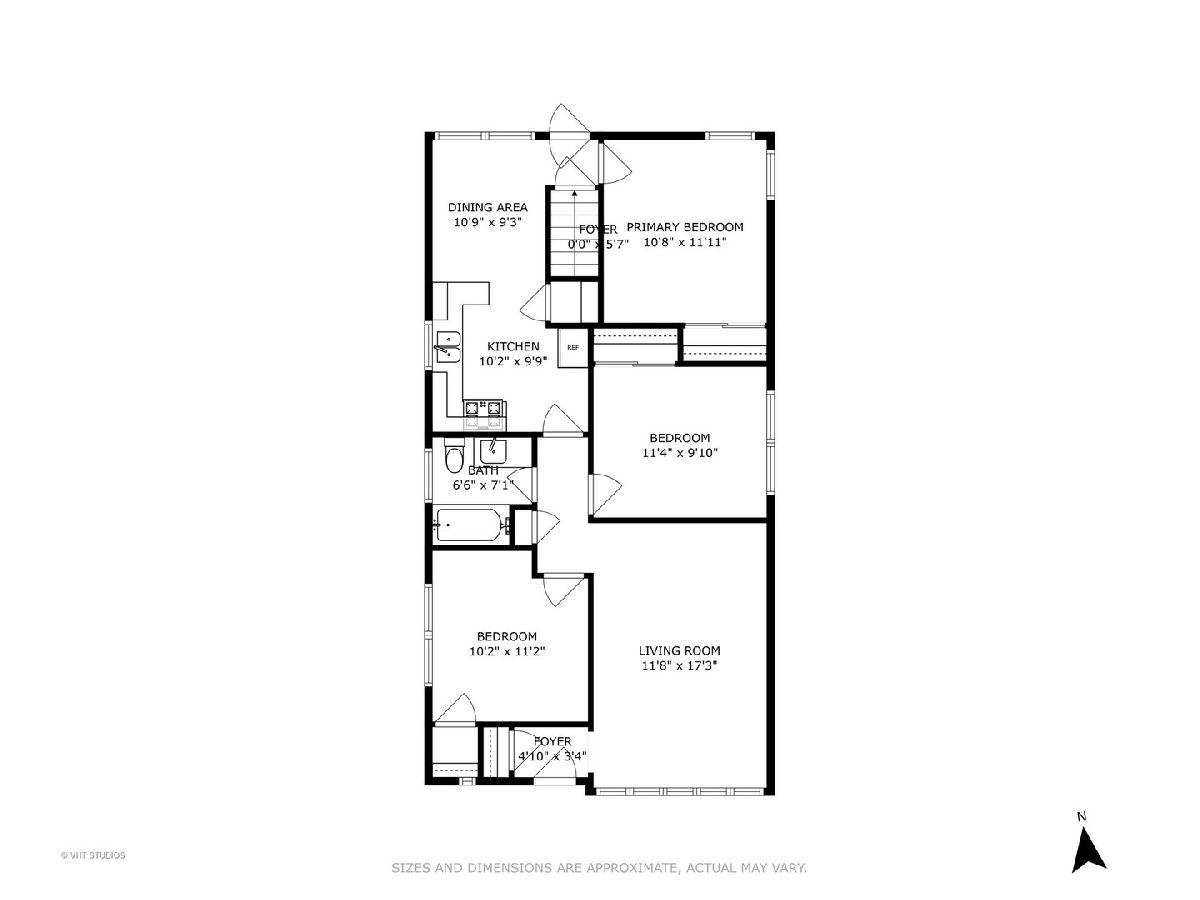
Room Specifics
Total Bedrooms: 3
Bedrooms Above Ground: 3
Bedrooms Below Ground: 0
Dimensions: —
Floor Type: —
Dimensions: —
Floor Type: —
Full Bathrooms: 2
Bathroom Amenities: —
Bathroom in Basement: 1
Rooms: —
Basement Description: —
Other Specifics
| 1 | |
| — | |
| — | |
| — | |
| — | |
| 37 X 124 X 34 X 124 | |
| — | |
| — | |
| — | |
| — | |
| Not in DB | |
| — | |
| — | |
| — | |
| — |
Tax History
| Year | Property Taxes |
|---|---|
| 2025 | $6,052 |
Contact Agent
Nearby Similar Homes
Nearby Sold Comparables
Contact Agent
Listing Provided By
Baird & Warner








