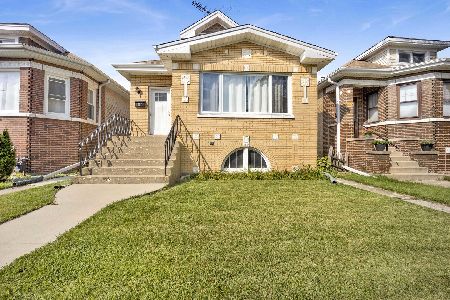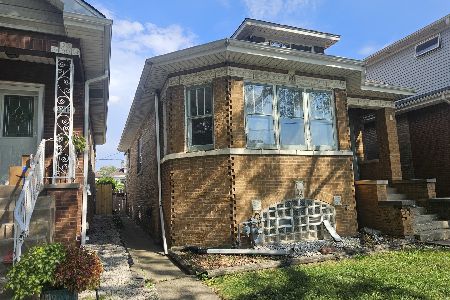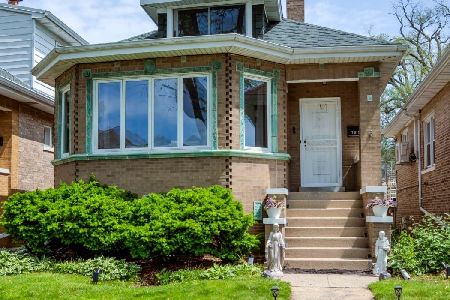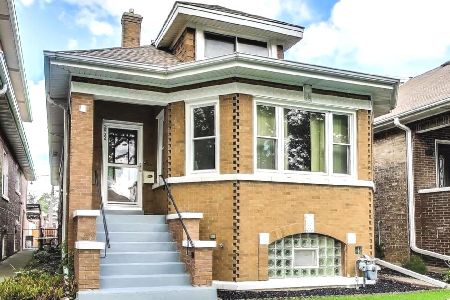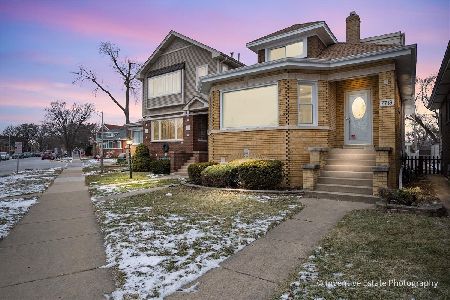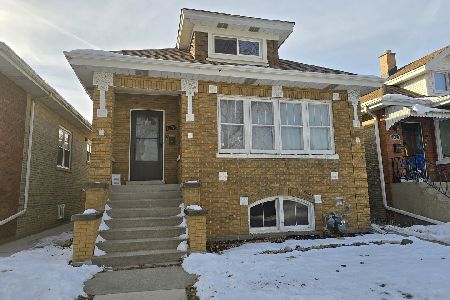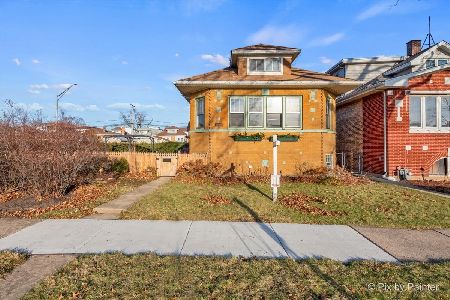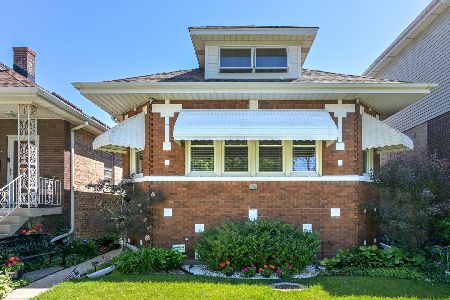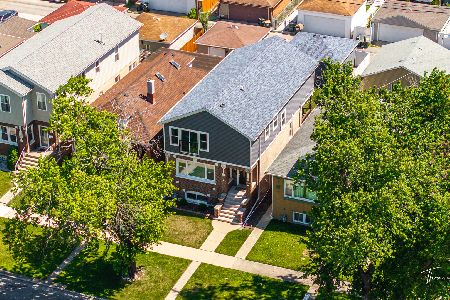7746 Sunset Drive, Elmwood Park, Illinois 60707
$426,000
|
Sold
|
|
| Status: | Closed |
| Sqft: | 2,400 |
| Cost/Sqft: | $179 |
| Beds: | 4 |
| Baths: | 4 |
| Year Built: | 1928 |
| Property Taxes: | $6,635 |
| Days On Market: | 2846 |
| Lot Size: | 0,00 |
Description
This completely remodeled 5 bedroom, 4 bathroom home is a work of art. Huge sunlit living room leads to a modern dining area. Gorgeous artisan kitchen features quality stainless steel appliances, high-end granite counter tops, low voltage lights, plus an island. The breakfast room off the kitchen has enough table space for a full table set. Gorgeous hardwood floors and ceiling soffit designs throughout the first floor. 3 bedrooms upstairs and a master retreat with a roomy walk-in closet, and a deluxe bathroom with a spa tub. There is a 2nd floor laundry hook-up . The lower level includes: a recreation room, 1 bedroom, and a play room. This home comes with 2 separate heating systems, nest thermostats with wireless controlled technology, plus built-in cable/TV connections. High impact, flush LED lights throughout the entire home. New detached 2-car garage.
Property Specifics
| Single Family | |
| — | |
| Bungalow | |
| 1928 | |
| Full | |
| — | |
| No | |
| — |
| Cook | |
| — | |
| 0 / Not Applicable | |
| None | |
| Lake Michigan | |
| Public Sewer | |
| 09920992 | |
| 12253050030000 |
Nearby Schools
| NAME: | DISTRICT: | DISTANCE: | |
|---|---|---|---|
|
Grade School
John Mills Elementary School |
401 | — | |
|
Middle School
Elm Middle School |
401 | Not in DB | |
|
High School
Elmwood Park High School |
401 | Not in DB | |
Property History
| DATE: | EVENT: | PRICE: | SOURCE: |
|---|---|---|---|
| 31 May, 2018 | Sold | $426,000 | MRED MLS |
| 6 May, 2018 | Under contract | $429,900 | MRED MLS |
| — | Last price change | $449,900 | MRED MLS |
| 18 Apr, 2018 | Listed for sale | $449,900 | MRED MLS |
| 31 Oct, 2019 | Sold | $453,500 | MRED MLS |
| 27 Sep, 2019 | Under contract | $469,000 | MRED MLS |
| — | Last price change | $485,000 | MRED MLS |
| 9 Aug, 2019 | Listed for sale | $485,000 | MRED MLS |
Room Specifics
Total Bedrooms: 5
Bedrooms Above Ground: 4
Bedrooms Below Ground: 1
Dimensions: —
Floor Type: Carpet
Dimensions: —
Floor Type: Carpet
Dimensions: —
Floor Type: Hardwood
Dimensions: —
Floor Type: —
Full Bathrooms: 4
Bathroom Amenities: Whirlpool
Bathroom in Basement: 0
Rooms: Bedroom 5,Eating Area,Play Room
Basement Description: Finished,Unfinished
Other Specifics
| 2 | |
| — | |
| — | |
| — | |
| — | |
| 30X125 | |
| Dormer,Finished,Full | |
| Full | |
| Vaulted/Cathedral Ceilings, Hardwood Floors | |
| Range, Microwave, Dishwasher, Refrigerator, Washer, Dryer, Disposal, Stainless Steel Appliance(s) | |
| Not in DB | |
| — | |
| — | |
| — | |
| — |
Tax History
| Year | Property Taxes |
|---|---|
| 2018 | $6,635 |
| 2019 | $6,889 |
Contact Agent
Nearby Similar Homes
Nearby Sold Comparables
Contact Agent
Listing Provided By
arhome realty

