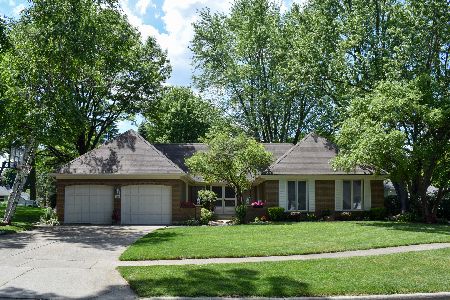775 Bennett Drive, Elgin, Illinois 60120
$228,000
|
Sold
|
|
| Status: | Closed |
| Sqft: | 1,375 |
| Cost/Sqft: | $174 |
| Beds: | 3 |
| Baths: | 2 |
| Year Built: | 1974 |
| Property Taxes: | $5,075 |
| Days On Market: | 2411 |
| Lot Size: | 0,22 |
Description
Beautifully maintained 3 bedroom ranch in desirable Lords Park Manor. Bright and airy living room has new wood laminate flooring with neutral freshly painted colors. Generous bedrooms sizes with ample closets. Master bedroom has a private half bath. Newly updated full bath with double vanity and new faucets. Sun drenched kitchen is combined with spacious dining area. Family room features a wood burning fireplace with new french doors leading outdoors to a meticulously maintained fenced in backyard and access to the additional lot of land that is also for sale. Partially finished basement with recreational and an additional work room. Close to shopping, restaurants, expressways and downtown dining.
Property Specifics
| Single Family | |
| — | |
| Ranch | |
| 1974 | |
| Partial | |
| — | |
| No | |
| 0.22 |
| Cook | |
| Lords Park Manor | |
| 0 / Not Applicable | |
| None | |
| Public | |
| Public Sewer | |
| 10423755 | |
| 06073110100000 |
Nearby Schools
| NAME: | DISTRICT: | DISTANCE: | |
|---|---|---|---|
|
Grade School
Coleman Elementary School |
46 | — | |
|
Middle School
Larsen Middle School |
46 | Not in DB | |
|
High School
Elgin High School |
46 | Not in DB | |
Property History
| DATE: | EVENT: | PRICE: | SOURCE: |
|---|---|---|---|
| 15 Aug, 2019 | Sold | $228,000 | MRED MLS |
| 30 Jun, 2019 | Under contract | $239,900 | MRED MLS |
| 20 Jun, 2019 | Listed for sale | $239,900 | MRED MLS |
Room Specifics
Total Bedrooms: 3
Bedrooms Above Ground: 3
Bedrooms Below Ground: 0
Dimensions: —
Floor Type: Carpet
Dimensions: —
Floor Type: Carpet
Full Bathrooms: 2
Bathroom Amenities: Double Sink
Bathroom in Basement: 0
Rooms: Recreation Room,Workshop
Basement Description: Partially Finished
Other Specifics
| 2.5 | |
| Concrete Perimeter | |
| Concrete | |
| — | |
| — | |
| 9600 | |
| — | |
| Half | |
| Wood Laminate Floors, First Floor Bedroom | |
| Range, Microwave, Refrigerator, Washer, Dryer, Disposal | |
| Not in DB | |
| Sidewalks, Street Lights | |
| — | |
| — | |
| Wood Burning |
Tax History
| Year | Property Taxes |
|---|---|
| 2019 | $5,075 |
Contact Agent
Nearby Similar Homes
Nearby Sold Comparables
Contact Agent
Listing Provided By
Homesmart Connect LLC









