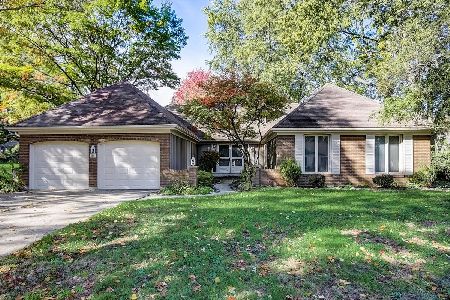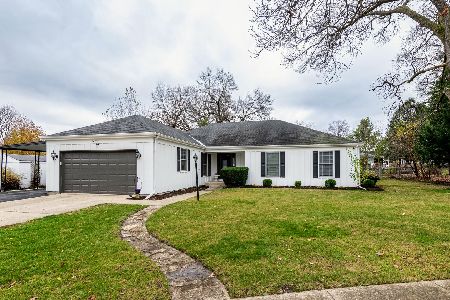800 Carlton Drive, Elgin, Illinois 60120
$263,855
|
Sold
|
|
| Status: | Closed |
| Sqft: | 2,048 |
| Cost/Sqft: | $134 |
| Beds: | 3 |
| Baths: | 3 |
| Year Built: | 1973 |
| Property Taxes: | $6,154 |
| Days On Market: | 2038 |
| Lot Size: | 0,31 |
Description
WELCOME HOME to this 4 bedroom BEAUTY ranch located in the desirable Lords Park Manor subdivision. This property has been in the family from the year the home was originally built. Charming front entrance features double doors leading into an abundant & welcoming foyer. Interior of home has been professionally painted-06/2020. Large sunken living room with tons of natural sunlight is open to formal dining room. Open floor plan in sun drenched gourmet kitchen with island features NEW granite counters, stainless steel sink/faucet and dishwasher. Built in desk & pantry/closets offer additional storage space. Open dining area includes beautiful bay window recessed lighting and exposed wood beams. The family room has a wood burning/gas fireplace and sliding glass doors leading out to a concrete patio & gorgeous backyard. Master bedroom has a generous size customized closet. Master bedroom bathroom-SERENE RETREAT- offers double vanity with a new subway tiled shower and relaxing clawfoot tub. Functional LAUNDRY CHUTE in hallway closet Full finished basement features IN-LAW arrangement, 4th bedroom & full bathroom with NEW flooring, vanity, sink and faucet. Heating & air system is 8 years NEW with central humidifier. Check out the ENORMOUS crawl space for additional storage. Attached 2.5 car garage includes a walk up finished attic fully insulated with exterior exhaust fan and electrical connection ready to be finished. The additional space can be used for a studio or game room. Breathtaking mature oak trees throughout. All exterior paint was completed 2018. Conveniently located by Jewel/Osco, Elgin's Fresh Market, Walgreens, downtown Elgin, the metra, I-90 expressway and so much more. LINCOLN elementary. Contact me for a private showing today!
Property Specifics
| Single Family | |
| — | |
| Ranch | |
| 1973 | |
| Full | |
| — | |
| No | |
| 0.31 |
| Cook | |
| Lords Park Manor | |
| — / Not Applicable | |
| None | |
| Public | |
| Public Sewer | |
| 10762826 | |
| 06073110270000 |
Nearby Schools
| NAME: | DISTRICT: | DISTANCE: | |
|---|---|---|---|
|
Grade School
Lincoln Elementary School |
46 | — | |
|
Middle School
Larsen Middle School |
46 | Not in DB | |
|
High School
Elgin High School |
46 | Not in DB | |
Property History
| DATE: | EVENT: | PRICE: | SOURCE: |
|---|---|---|---|
| 27 Jul, 2020 | Sold | $263,855 | MRED MLS |
| 29 Jun, 2020 | Under contract | $274,900 | MRED MLS |
| 28 Jun, 2020 | Listed for sale | $274,900 | MRED MLS |
| 24 Nov, 2021 | Sold | $295,000 | MRED MLS |
| 2 Nov, 2021 | Under contract | $300,000 | MRED MLS |
| 28 Oct, 2021 | Listed for sale | $300,000 | MRED MLS |
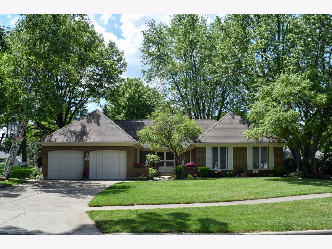
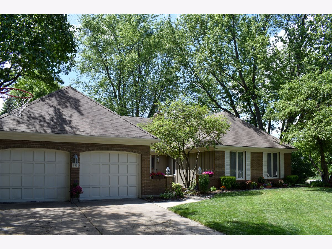
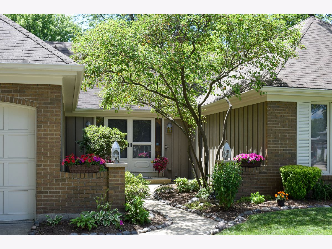
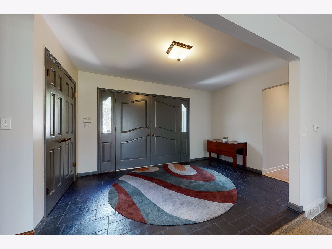
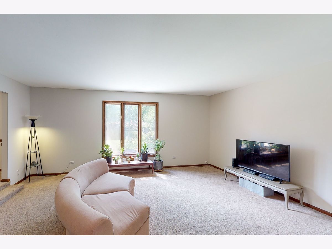
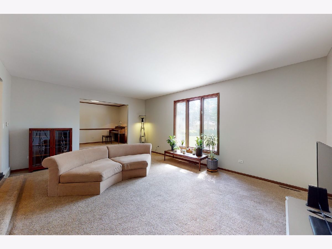
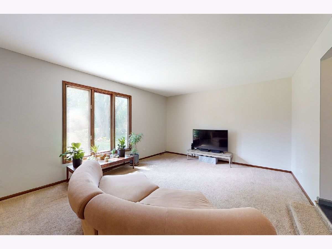
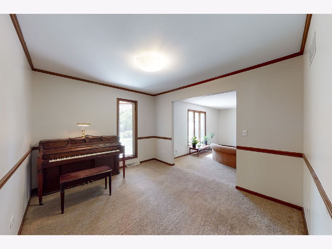
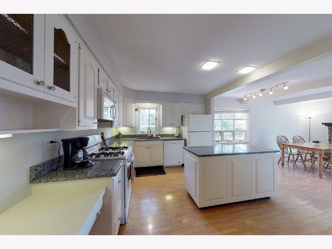
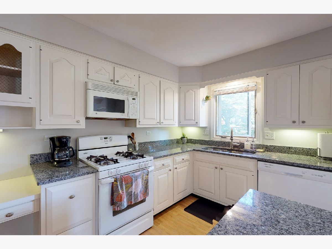
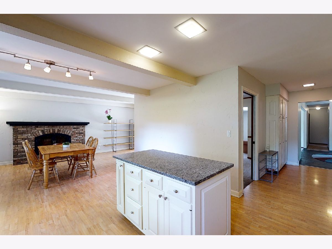
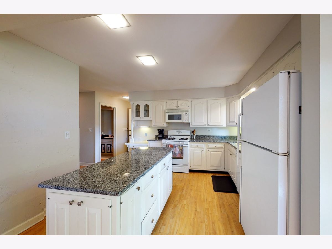
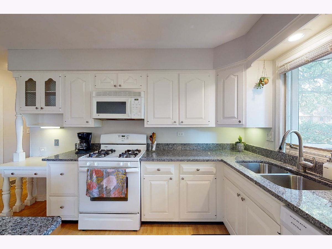
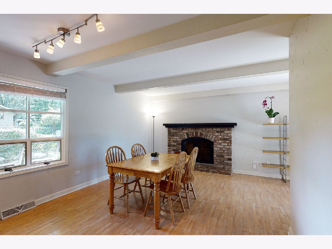
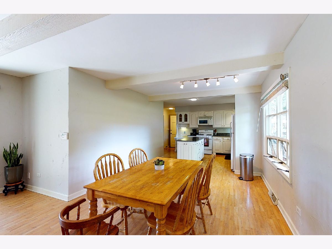
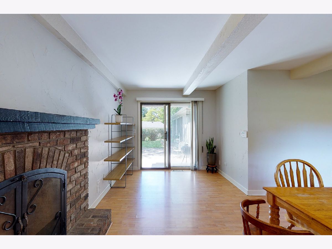
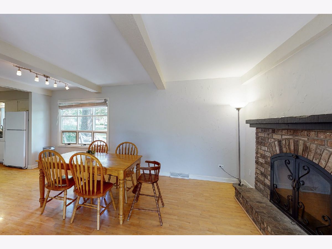
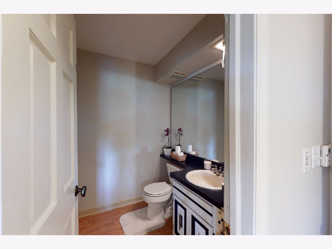
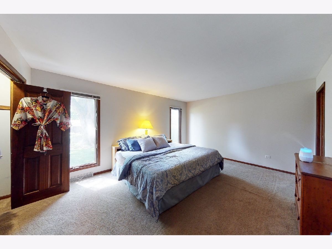
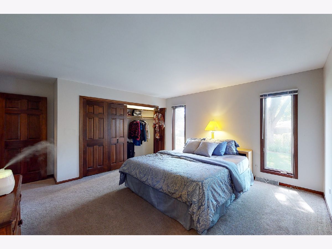
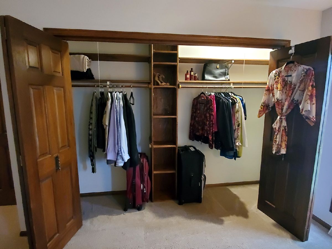
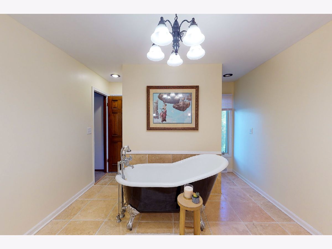
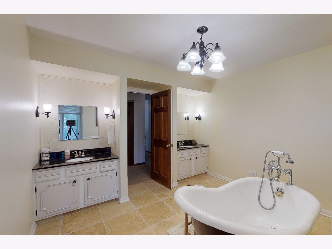
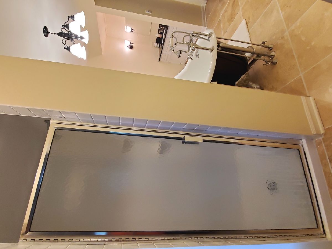
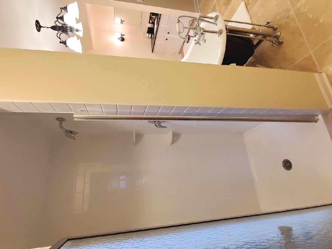
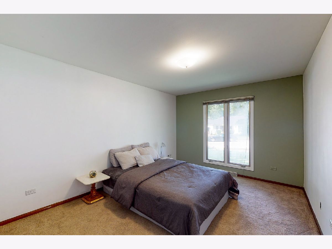
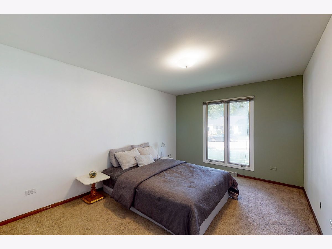
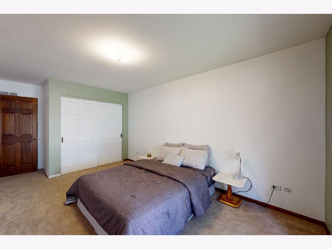
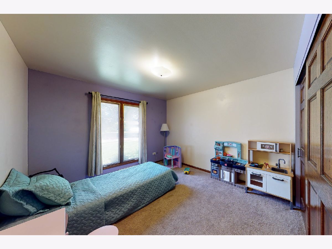
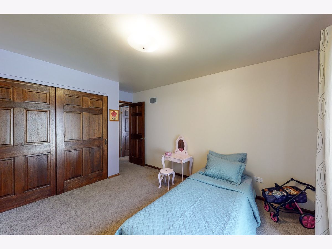
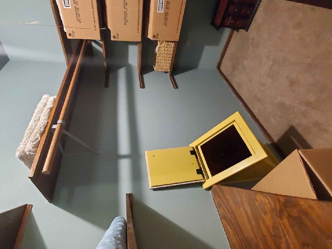
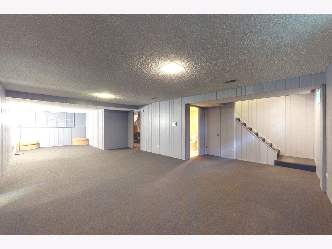
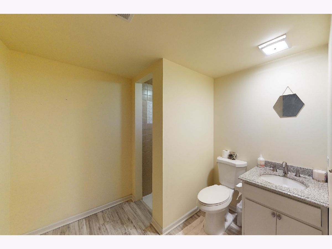
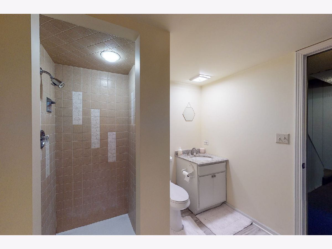
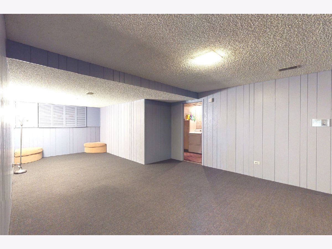
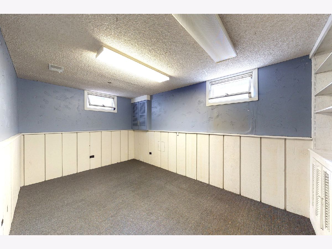
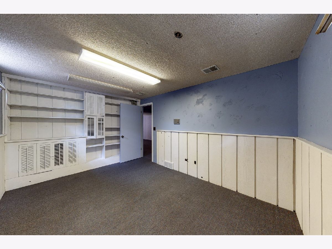
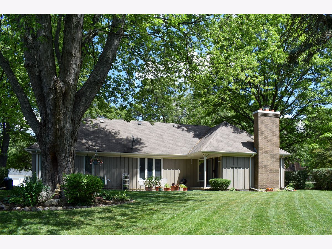
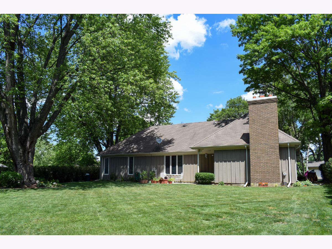
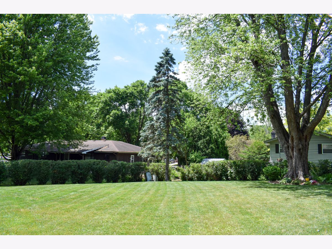
Room Specifics
Total Bedrooms: 4
Bedrooms Above Ground: 3
Bedrooms Below Ground: 1
Dimensions: —
Floor Type: Carpet
Dimensions: —
Floor Type: Carpet
Dimensions: —
Floor Type: Carpet
Full Bathrooms: 3
Bathroom Amenities: Separate Shower,Soaking Tub
Bathroom in Basement: 1
Rooms: Recreation Room
Basement Description: Finished,Crawl
Other Specifics
| 2 | |
| Concrete Perimeter | |
| Concrete | |
| Patio | |
| Mature Trees | |
| 13356 | |
| Finished,Interior Stair | |
| Full | |
| Wood Laminate Floors, First Floor Bedroom, In-Law Arrangement, First Floor Full Bath, Built-in Features | |
| Range, Microwave, Dishwasher, Refrigerator, Washer, Dryer, Disposal | |
| Not in DB | |
| Curbs, Sidewalks, Street Lights | |
| — | |
| — | |
| Wood Burning, Gas Starter |
Tax History
| Year | Property Taxes |
|---|---|
| 2020 | $6,154 |
| 2021 | $6,102 |
Contact Agent
Nearby Similar Homes
Nearby Sold Comparables
Contact Agent
Listing Provided By
Homesmart Connect LLC




