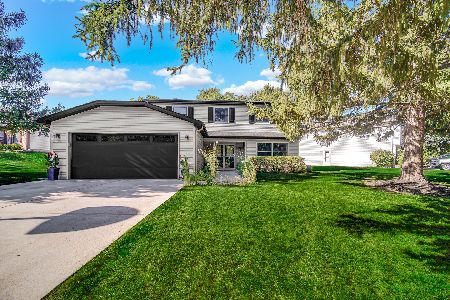775 Holly Drive, Bartlett, Illinois 60103
$275,000
|
Sold
|
|
| Status: | Closed |
| Sqft: | 1,865 |
| Cost/Sqft: | $153 |
| Beds: | 3 |
| Baths: | 3 |
| Year Built: | 1984 |
| Property Taxes: | $6,851 |
| Days On Market: | 2938 |
| Lot Size: | 0,00 |
Description
Stunning 3+ bedroom, 2.5 bath home in sought-after Williamsburg Woods subdivision of Bartlett! Let's start with an amazing location that backs to the DuPage County Forest Preserve...it will never be built on and you still pay Cook County Taxes! The spacious and updated kitchen includes light and bright and contemporary white cabinets, stainless appliances and table space as well as a HUGE pantry! The Family Room is open to the kitchen for a fantastic entertaining space! And French doors lead from the Family Room to a stamped concrete patio! Gorgeous and unmarked hardwood floors grace the Living and Dining Rooms! The Master Bedroom is big enough for a King bed and dressers and includes a walk-in closet and private Master Bath! Main floor office is now a bedroom! The finished basement only adds to the marvel of this home. It includes a rec room and a laundry room...as well as TONS of storage! Windows, siding and roof were new in 2007! All this and lovely curb appeal! COME QUICKLY!
Property Specifics
| Single Family | |
| — | |
| Colonial | |
| 1984 | |
| Full | |
| LEXINGTON | |
| No | |
| — |
| Cook | |
| Williamsburg Woods | |
| 0 / Not Applicable | |
| None | |
| Public | |
| Public Sewer | |
| 09829336 | |
| 06343030010000 |
Nearby Schools
| NAME: | DISTRICT: | DISTANCE: | |
|---|---|---|---|
|
Grade School
Bartlett Elementary School |
46 | — | |
|
Middle School
Eastview Middle School |
46 | Not in DB | |
|
High School
South Elgin High School |
46 | Not in DB | |
Property History
| DATE: | EVENT: | PRICE: | SOURCE: |
|---|---|---|---|
| 5 Dec, 2007 | Sold | $326,500 | MRED MLS |
| 9 Nov, 2007 | Under contract | $339,900 | MRED MLS |
| 28 Oct, 2007 | Listed for sale | $339,900 | MRED MLS |
| 5 Mar, 2018 | Sold | $275,000 | MRED MLS |
| 22 Jan, 2018 | Under contract | $285,000 | MRED MLS |
| 9 Jan, 2018 | Listed for sale | $285,000 | MRED MLS |
Room Specifics
Total Bedrooms: 3
Bedrooms Above Ground: 3
Bedrooms Below Ground: 0
Dimensions: —
Floor Type: Carpet
Dimensions: —
Floor Type: Carpet
Full Bathrooms: 3
Bathroom Amenities: —
Bathroom in Basement: 0
Rooms: Den,Eating Area,Mud Room,Recreation Room,Workshop
Basement Description: Finished
Other Specifics
| 2 | |
| Concrete Perimeter | |
| Asphalt | |
| Stamped Concrete Patio | |
| Cul-De-Sac,Forest Preserve Adjacent,Landscaped | |
| 124X86X115X121 | |
| Full | |
| Full | |
| Hardwood Floors | |
| Range, Microwave, Dishwasher, Refrigerator, Washer, Dryer, Stainless Steel Appliance(s) | |
| Not in DB | |
| Park, Lake, Curbs, Sidewalks, Street Lights, Street Paved | |
| — | |
| — | |
| — |
Tax History
| Year | Property Taxes |
|---|---|
| 2007 | $4,753 |
| 2018 | $6,851 |
Contact Agent
Nearby Sold Comparables
Contact Agent
Listing Provided By
Baird & Warner Real Estate - Algonquin





