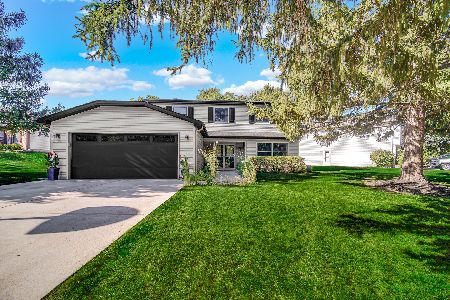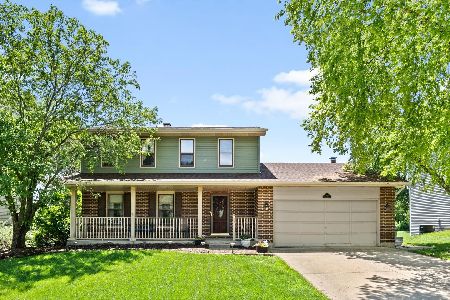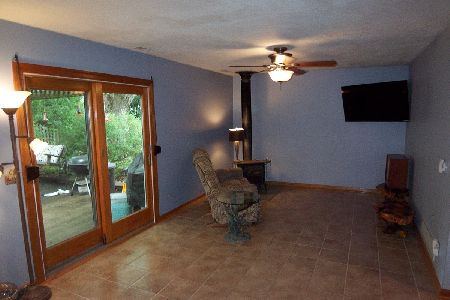753 Holly Drive, Bartlett, Illinois 60103
$425,000
|
Sold
|
|
| Status: | Closed |
| Sqft: | 2,340 |
| Cost/Sqft: | $171 |
| Beds: | 3 |
| Baths: | 3 |
| Year Built: | 1984 |
| Property Taxes: | $8,715 |
| Days On Market: | 1032 |
| Lot Size: | 0,19 |
Description
Experience your own private oasis in this beautiful home located along the border of Wayne Grove Nature Preserve. Inside, you'll find a beautifully updated kitchen featuring custom Birch cabinets, gleaming Quartz countertops, a spacious breakfast bar, glass tile backsplash, inviting recessed lighting, and stainless steel appliances. Hardwood floors throughout the main level add charm and warmth to the formal living room and dining room, while the family room boasts a cozy custom stone fireplace and built-ins for the perfect ambiance. Enjoy breathtaking year-round forest preserve views from the inviting 4 season room or the expansive 26'x24' concrete and paver brick patio with a cozy fire pit. The luxurious master suite offers a spacious walk-in closet and an updated master bath with newer lighting, double vanity sinks, marble-look tile, separate tub, and shower with a durable solid surface surround. The partially finished basement provides a versatile space for entertaining, home office, or gym. Located only blocks away from parks, bike paths, Bartlett Downtown Metra Train Station, and local shopping and restaurants. You'll also have easy access to Elgin Ohare I390, just 3 miles away, and I90, just 6 miles away. Don't miss your chance to make this beautiful home yours, schedule your showing today! A/C unit was replaced in 2022.
Property Specifics
| Single Family | |
| — | |
| — | |
| 1984 | |
| — | |
| — | |
| No | |
| 0.19 |
| Cook | |
| — | |
| 0 / Not Applicable | |
| — | |
| — | |
| — | |
| 11747973 | |
| 06343060100000 |
Nearby Schools
| NAME: | DISTRICT: | DISTANCE: | |
|---|---|---|---|
|
Grade School
Bartlett Elementary School |
46 | — | |
|
Middle School
Eastview Middle School |
46 | Not in DB | |
|
High School
South Elgin High School |
46 | Not in DB | |
Property History
| DATE: | EVENT: | PRICE: | SOURCE: |
|---|---|---|---|
| 16 May, 2023 | Sold | $425,000 | MRED MLS |
| 10 Apr, 2023 | Under contract | $399,896 | MRED MLS |
| 30 Mar, 2023 | Listed for sale | $399,896 | MRED MLS |











































Room Specifics
Total Bedrooms: 3
Bedrooms Above Ground: 3
Bedrooms Below Ground: 0
Dimensions: —
Floor Type: —
Dimensions: —
Floor Type: —
Full Bathrooms: 3
Bathroom Amenities: Separate Shower
Bathroom in Basement: 0
Rooms: —
Basement Description: Finished,Crawl
Other Specifics
| 2 | |
| — | |
| Concrete | |
| — | |
| — | |
| 70X120 | |
| Full,Unfinished | |
| — | |
| — | |
| — | |
| Not in DB | |
| — | |
| — | |
| — | |
| — |
Tax History
| Year | Property Taxes |
|---|---|
| 2023 | $8,715 |
Contact Agent
Nearby Sold Comparables
Contact Agent
Listing Provided By
Garry Real Estate







