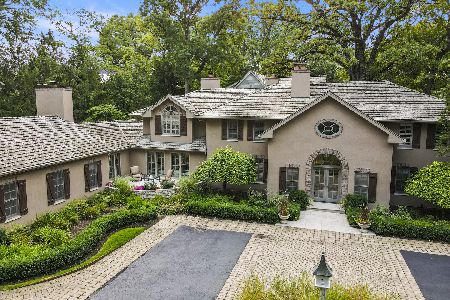775 Illinois Road, Lake Forest, Illinois 60045
$850,000
|
Sold
|
|
| Status: | Closed |
| Sqft: | 3,888 |
| Cost/Sqft: | $244 |
| Beds: | 4 |
| Baths: | 5 |
| Year Built: | 1994 |
| Property Taxes: | $21,015 |
| Days On Market: | 2157 |
| Lot Size: | 0,46 |
Description
Available to show during Covid-19- all precautions observed. Fabulous opportunity to have a FOREVER home on a lush .45 acre property in desirable East Lake Forest! Sun-filled, open concept floor plan features dramatic foyer and great room with volume ceilings, master suite with deluxe bathroom, lovely dining room, well equipped kitchen with large eating area, den and laundry room all on the first floor. Three expansive bedrooms and two designer bathrooms complete the second floor. The lower level boasts a big family room with fireplace, 5th bedroom plus an office or exercise room, full bathroom and huge utility room. An attached heated three car garage, deep fenced yard, paver brick patio, underground sprinklers, invisible dog fence, zoned heating and cooling systems enhance your lifestyle. This home is perfect for family fun, right sizing and entertaining-so much versatility!
Property Specifics
| Single Family | |
| — | |
| Traditional | |
| 1994 | |
| Full | |
| — | |
| No | |
| 0.46 |
| Lake | |
| East Lake Forest | |
| 0 / Not Applicable | |
| None | |
| Lake Michigan | |
| Public Sewer | |
| 10654730 | |
| 12334090870000 |
Nearby Schools
| NAME: | DISTRICT: | DISTANCE: | |
|---|---|---|---|
|
Grade School
Sheridan Elementary School |
67 | — | |
|
Middle School
Deer Path Middle School |
67 | Not in DB | |
|
High School
Lake Forest High School |
115 | Not in DB | |
Property History
| DATE: | EVENT: | PRICE: | SOURCE: |
|---|---|---|---|
| 22 Jul, 2020 | Sold | $850,000 | MRED MLS |
| 29 May, 2020 | Under contract | $950,000 | MRED MLS |
| — | Last price change | $1,049,000 | MRED MLS |
| 3 Mar, 2020 | Listed for sale | $1,049,000 | MRED MLS |
Room Specifics
Total Bedrooms: 5
Bedrooms Above Ground: 4
Bedrooms Below Ground: 1
Dimensions: —
Floor Type: Carpet
Dimensions: —
Floor Type: Carpet
Dimensions: —
Floor Type: Carpet
Dimensions: —
Floor Type: —
Full Bathrooms: 5
Bathroom Amenities: Separate Shower,Double Sink,Full Body Spray Shower,Soaking Tub
Bathroom in Basement: 1
Rooms: Bedroom 5,Den,Foyer,Exercise Room
Basement Description: Partially Finished
Other Specifics
| 3 | |
| Concrete Perimeter | |
| Asphalt | |
| Patio, Brick Paver Patio, Invisible Fence | |
| Fenced Yard,Landscaped | |
| 62X58X215X100X132X51 | |
| Unfinished | |
| Full | |
| Vaulted/Cathedral Ceilings, Hardwood Floors, First Floor Bedroom, First Floor Laundry, First Floor Full Bath, Walk-In Closet(s) | |
| Double Oven, Microwave, Dishwasher, High End Refrigerator, Bar Fridge, Disposal, Trash Compactor, Cooktop | |
| Not in DB | |
| Sidewalks, Street Lights, Street Paved | |
| — | |
| — | |
| Wood Burning, Gas Starter |
Tax History
| Year | Property Taxes |
|---|---|
| 2020 | $21,015 |
Contact Agent
Nearby Similar Homes
Nearby Sold Comparables
Contact Agent
Listing Provided By
Coldwell Banker Realty







