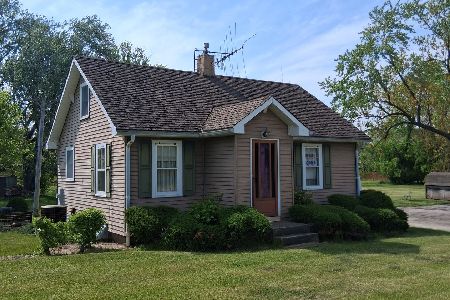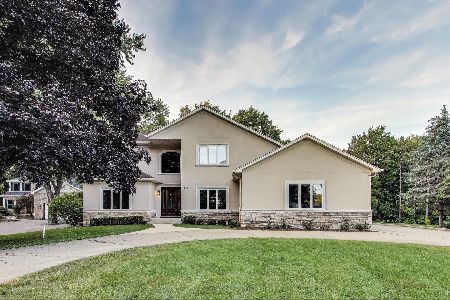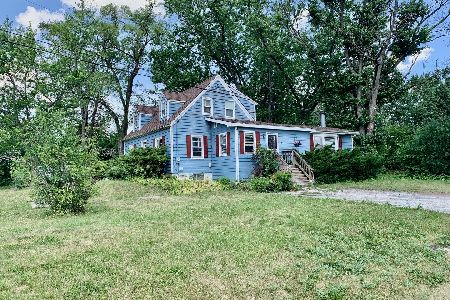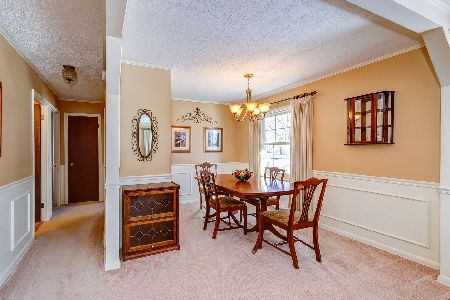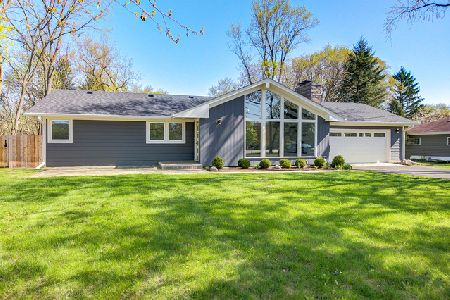775 Stephen Drive, Palatine, Illinois 60067
$350,000
|
Sold
|
|
| Status: | Closed |
| Sqft: | 2,113 |
| Cost/Sqft: | $161 |
| Beds: | 4 |
| Baths: | 3 |
| Year Built: | 1987 |
| Property Taxes: | $4,902 |
| Days On Market: | 1163 |
| Lot Size: | 0,23 |
Description
Spacious split-level home with sub-basement located on a beautiful tree lined street minutes from downtown Palatine. Brick paver walkway up to the front entry. As you walk in you will be impressed with the high vaulted ceilings and open concept. Huge living room with bay window. Formal dining room. The eat-in kitchen overlooks the family room below, offers SS steel refrigerator & dishwasher, & features sliding glass doors out to the deck. The lower level offers a cozy family room with a gas log fireplace & built-ins, 4th bedroom, full bathroom, & a laundry room. 2nd level with three bedrooms & two more full bathrooms. The primary suite offers a walk-in closet & a private full bathroom w/ walk-in shower. Large basement for storage or finish it off. Endless possibilities. Freezer to stay. Newer Air conditioner. Newer ejector pump & battery backup. Private back yard with lots of plant/ garden beds. Enjoy relaxing on the deck. 2 car garage with extra storage space. Excellent schools! Close to shopping, Metra, & restaurants.
Property Specifics
| Single Family | |
| — | |
| — | |
| 1987 | |
| — | |
| — | |
| No | |
| 0.23 |
| Cook | |
| — | |
| 0 / Not Applicable | |
| — | |
| — | |
| — | |
| 11646368 | |
| 02151060020000 |
Nearby Schools
| NAME: | DISTRICT: | DISTANCE: | |
|---|---|---|---|
|
Grade School
Gray M Sanborn Elementary School |
15 | — | |
|
Middle School
Walter R Sundling Junior High Sc |
15 | Not in DB | |
|
High School
Palatine High School |
211 | Not in DB | |
Property History
| DATE: | EVENT: | PRICE: | SOURCE: |
|---|---|---|---|
| 4 Nov, 2022 | Sold | $350,000 | MRED MLS |
| 8 Oct, 2022 | Under contract | $340,000 | MRED MLS |
| 6 Oct, 2022 | Listed for sale | $340,000 | MRED MLS |
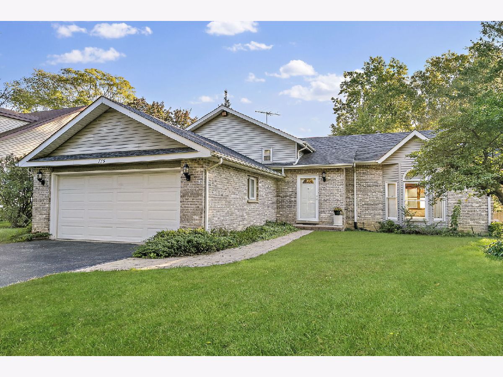
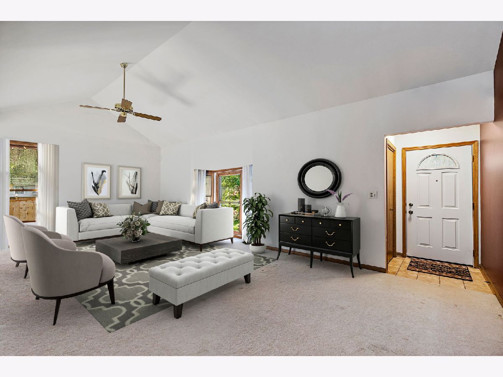
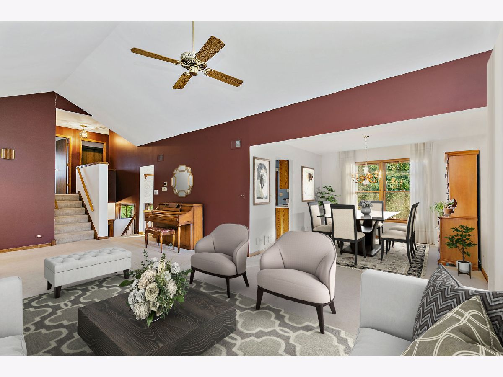
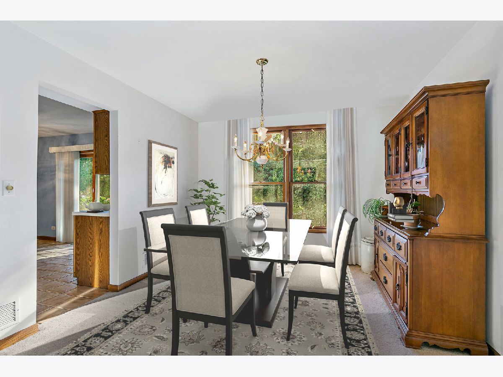
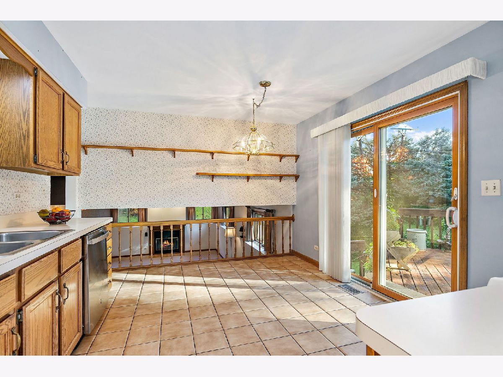
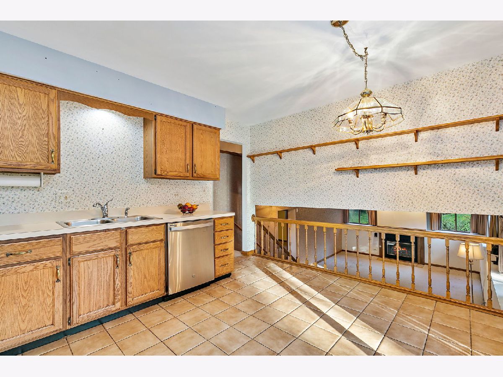
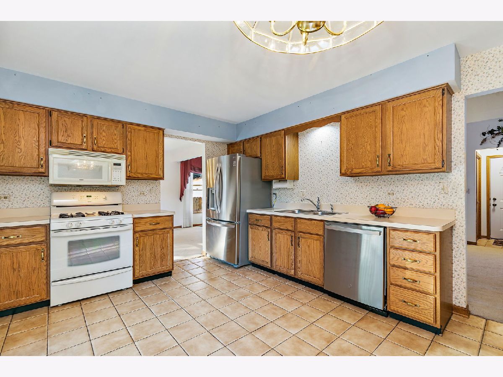
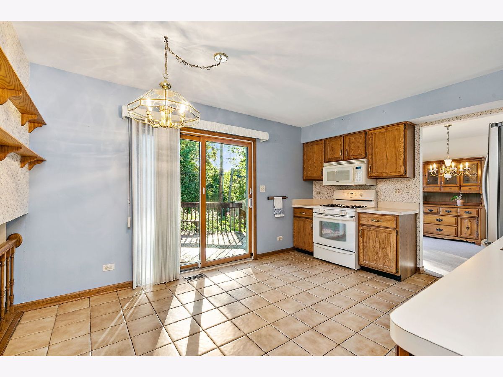
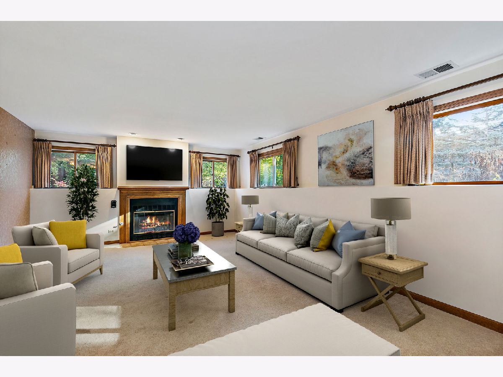
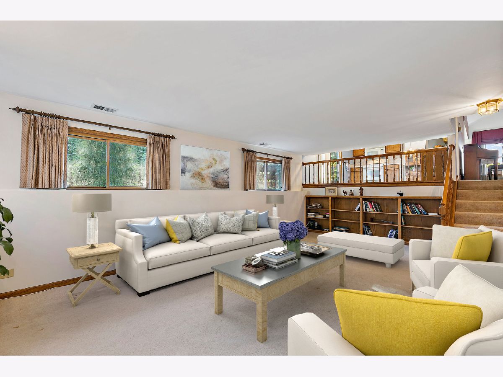
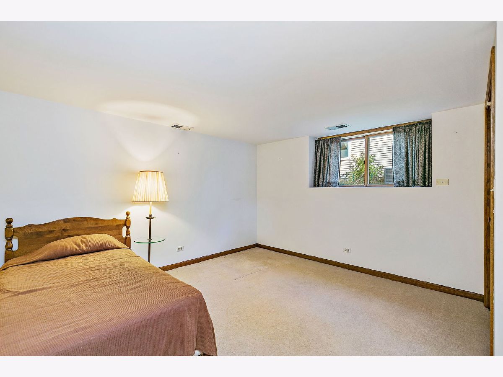
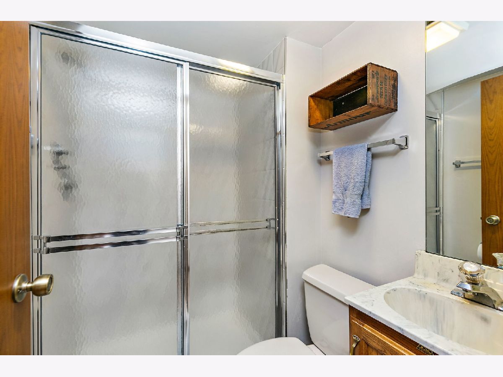
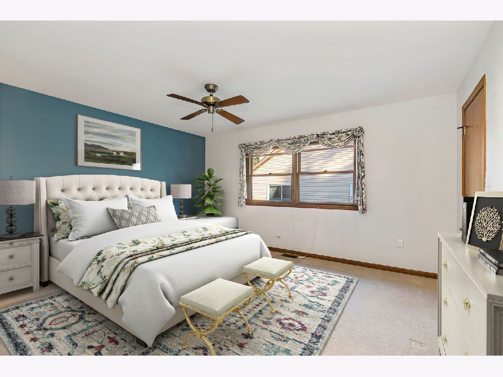
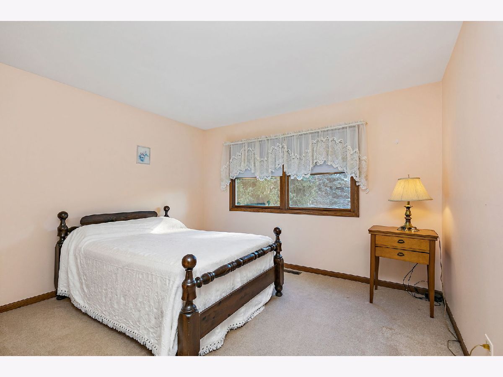
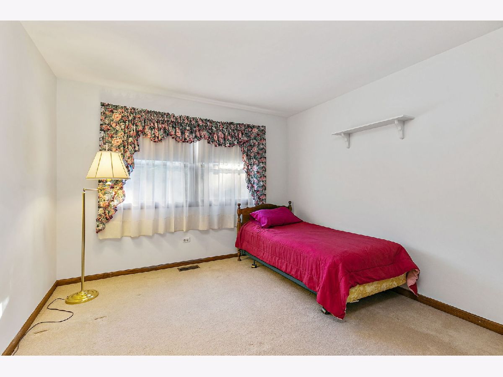
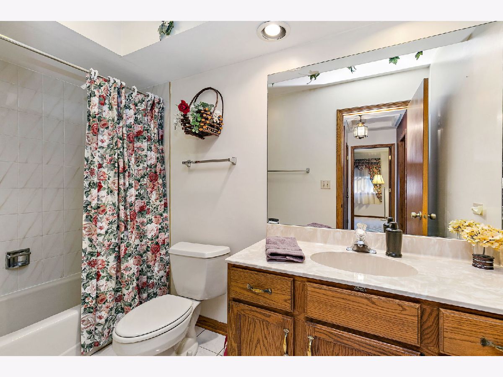
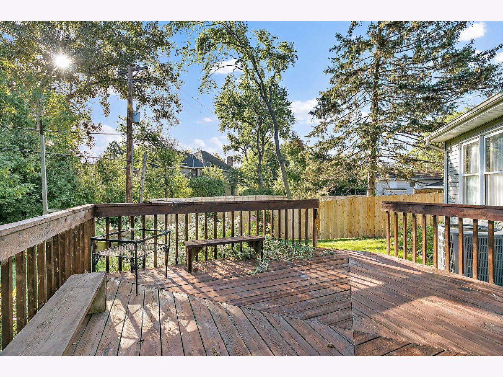
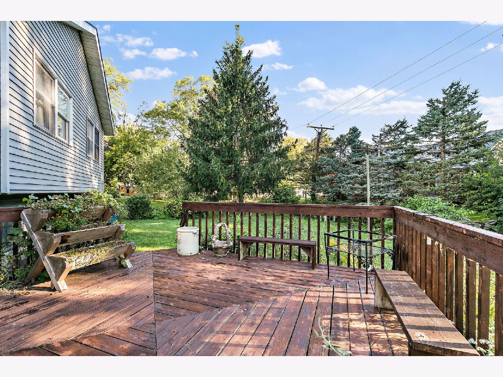
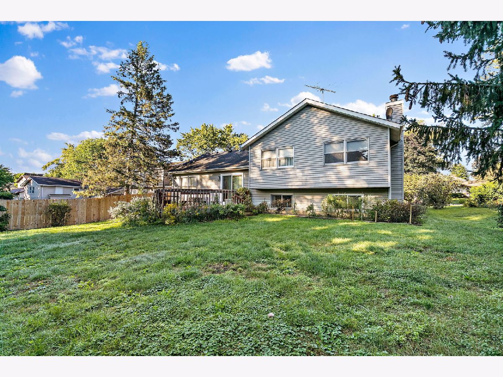
Room Specifics
Total Bedrooms: 4
Bedrooms Above Ground: 4
Bedrooms Below Ground: 0
Dimensions: —
Floor Type: —
Dimensions: —
Floor Type: —
Dimensions: —
Floor Type: —
Full Bathrooms: 3
Bathroom Amenities: —
Bathroom in Basement: 1
Rooms: —
Basement Description: Finished
Other Specifics
| 2 | |
| — | |
| Asphalt | |
| — | |
| — | |
| 137X75 | |
| — | |
| — | |
| — | |
| — | |
| Not in DB | |
| — | |
| — | |
| — | |
| — |
Tax History
| Year | Property Taxes |
|---|---|
| 2022 | $4,902 |
Contact Agent
Nearby Similar Homes
Nearby Sold Comparables
Contact Agent
Listing Provided By
Royal Family Real Estate

