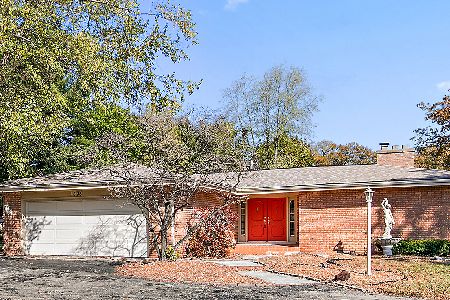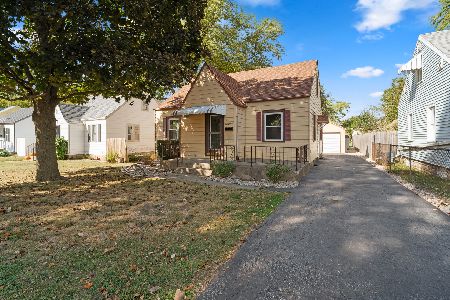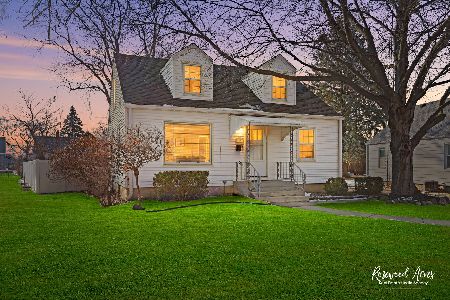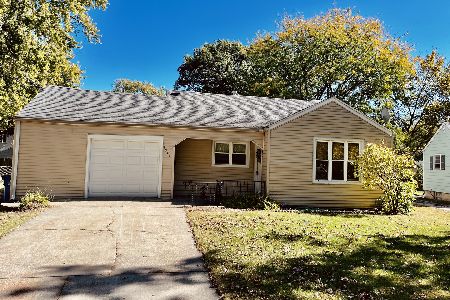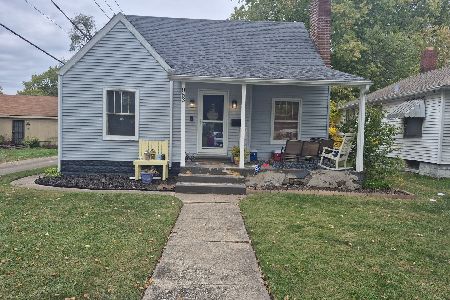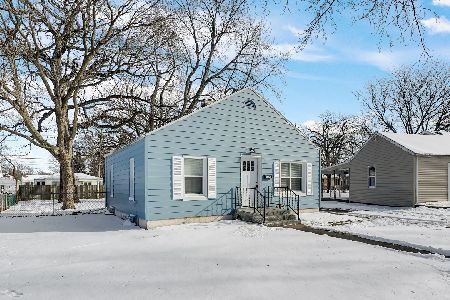775 Woodlea Road, Kankakee, Illinois 60901
$275,000
|
Sold
|
|
| Status: | Closed |
| Sqft: | 2,936 |
| Cost/Sqft: | $92 |
| Beds: | 4 |
| Baths: | 4 |
| Year Built: | 1968 |
| Property Taxes: | $9,500 |
| Days On Market: | 2016 |
| Lot Size: | 0,75 |
Description
Spacious Brick Ranch home features 4 bedrooms, 3.5 Baths and heated 4 car garage. Formal Living Room & Dining Room features vaulted ceilings & double sided fireplace. Large Family Room includes stunning stonewall and slider to patio. Shaded backyard with built in grill and huge shed. Kitchen with ample amount of cabinets, spacious island w/ seating, quartz countertops, stone backsplash, butler pantry, Kitchen Aid stainless steel appliances desk and built in wine storage. Possible In law arrangements which features WIC and bath. Other features include the following: Dog wash in garage, corner lot, some newer windows, 2 HVAC and updated bathroom. This is a real Beauty in a Beautiful Subdivision with many Mature Trees.
Property Specifics
| Single Family | |
| — | |
| Ranch | |
| 1968 | |
| None | |
| — | |
| No | |
| 0.75 |
| Kankakee | |
| Westwood | |
| 0 / Not Applicable | |
| None | |
| Public | |
| Septic-Private | |
| 10814325 | |
| 16093120100700 |
Nearby Schools
| NAME: | DISTRICT: | DISTANCE: | |
|---|---|---|---|
|
Grade School
John Kennedy Middle Grade School |
111 | — | |
|
Middle School
John Kennedy Middle Grade School |
111 | Not in DB | |
Property History
| DATE: | EVENT: | PRICE: | SOURCE: |
|---|---|---|---|
| 26 Jun, 2015 | Sold | $190,000 | MRED MLS |
| 5 Jan, 2015 | Under contract | $249,900 | MRED MLS |
| 14 Jan, 2014 | Listed for sale | $249,900 | MRED MLS |
| 25 Sep, 2020 | Sold | $275,000 | MRED MLS |
| 19 Aug, 2020 | Under contract | $269,900 | MRED MLS |
| 11 Aug, 2020 | Listed for sale | $269,900 | MRED MLS |

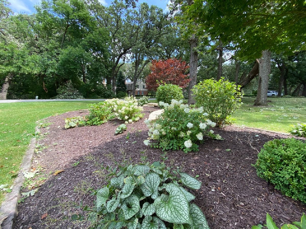
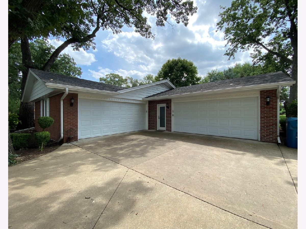
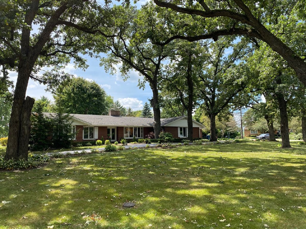
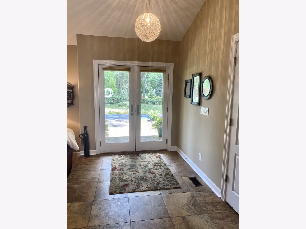
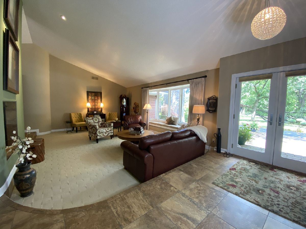
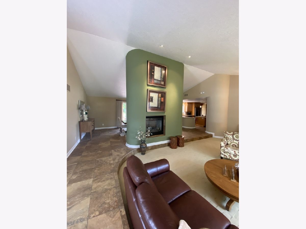
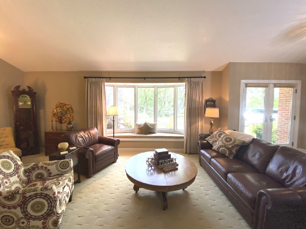
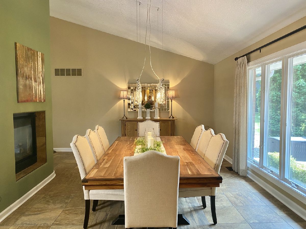
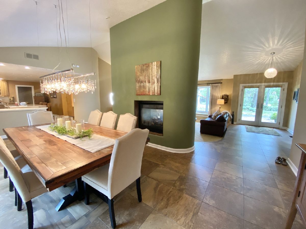
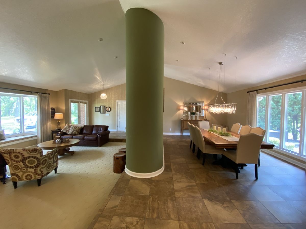
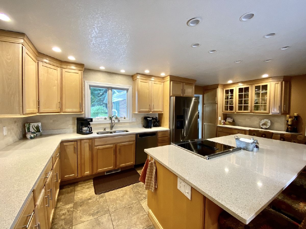
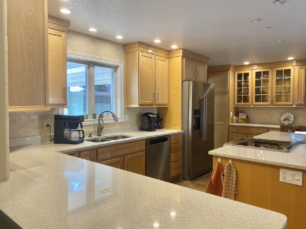
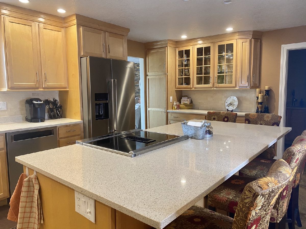
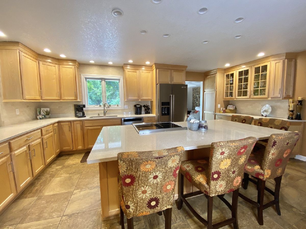
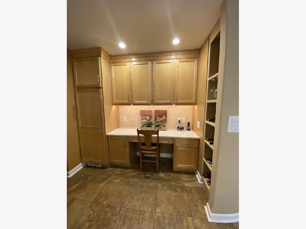
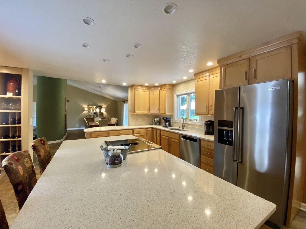
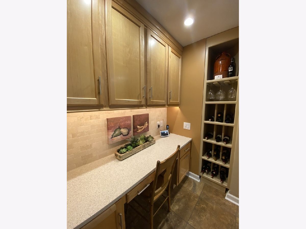
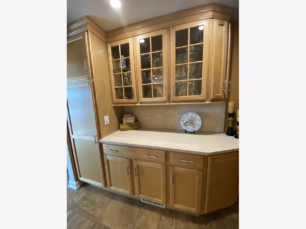
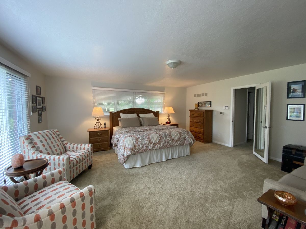
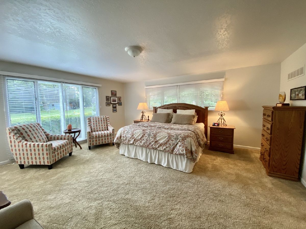
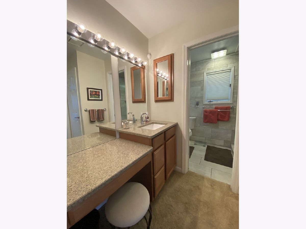
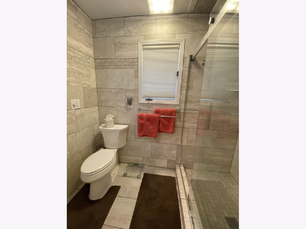
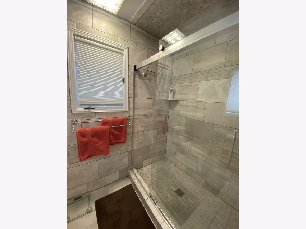
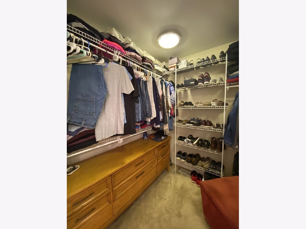
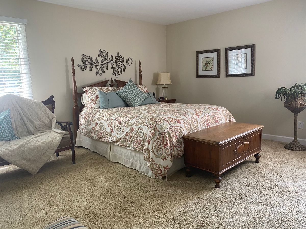
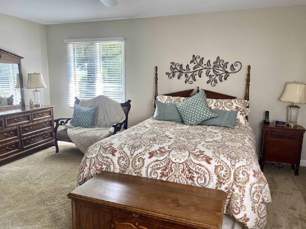
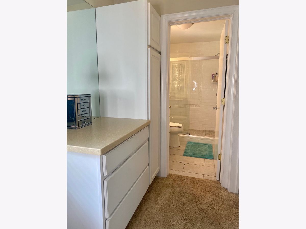
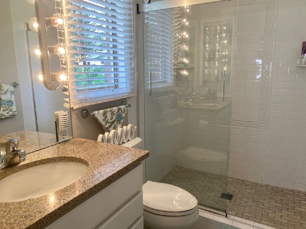
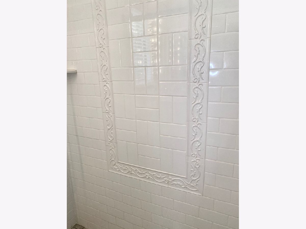
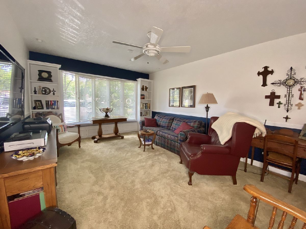
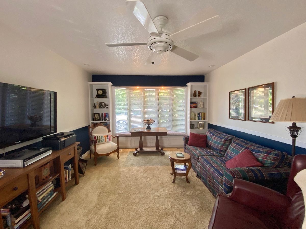
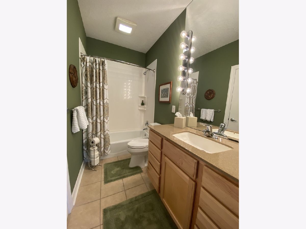
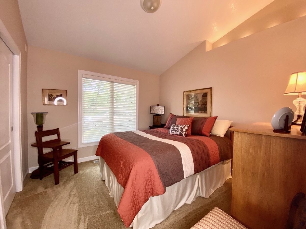
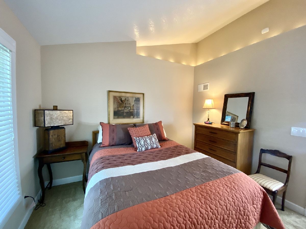
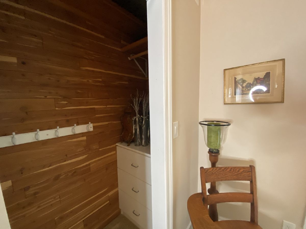
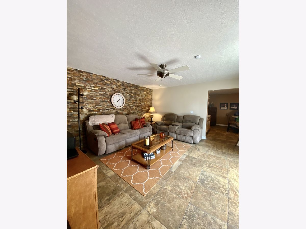
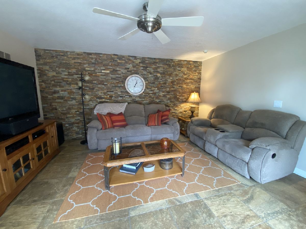
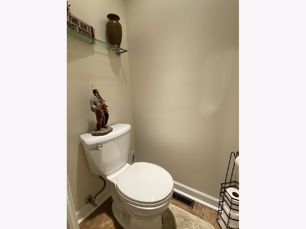
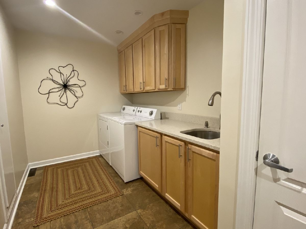
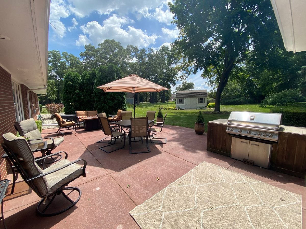
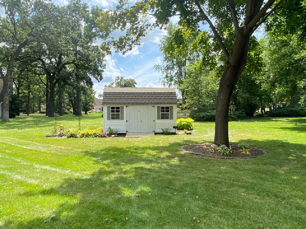
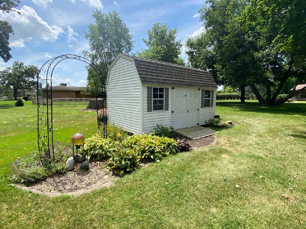
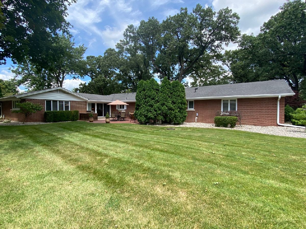
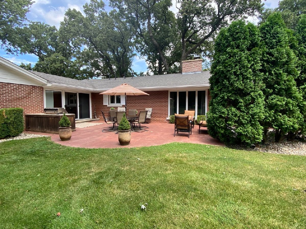
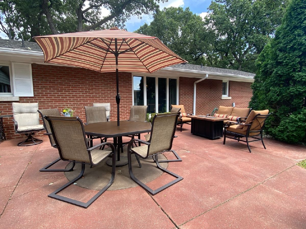
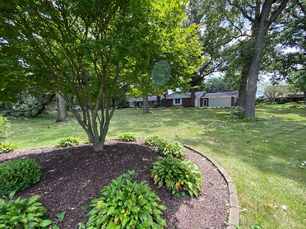
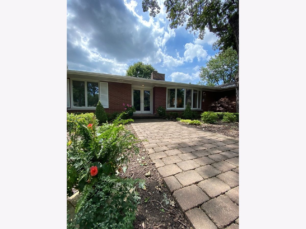
Room Specifics
Total Bedrooms: 4
Bedrooms Above Ground: 4
Bedrooms Below Ground: 0
Dimensions: —
Floor Type: Carpet
Dimensions: —
Floor Type: Carpet
Dimensions: —
Floor Type: Carpet
Full Bathrooms: 4
Bathroom Amenities: Full Body Spray Shower,Soaking Tub
Bathroom in Basement: 0
Rooms: No additional rooms
Basement Description: Crawl
Other Specifics
| 4 | |
| Block | |
| Asphalt,Circular,Side Drive | |
| Patio, Stamped Concrete Patio, Brick Paver Patio | |
| Dimensions to Center of Road,Irregular Lot | |
| 200X188X175X50X152.25 | |
| Unfinished | |
| Full | |
| Heated Floors, First Floor Bedroom, In-Law Arrangement, First Floor Laundry, First Floor Full Bath | |
| Range, Dishwasher, Refrigerator, Washer, Dryer, Stainless Steel Appliance(s), Cooktop | |
| Not in DB | |
| Curbs, Street Lights, Street Paved | |
| — | |
| — | |
| Double Sided, Attached Fireplace Doors/Screen, Gas Log |
Tax History
| Year | Property Taxes |
|---|---|
| 2015 | $10,106 |
| 2020 | $9,500 |
Contact Agent
Nearby Similar Homes
Nearby Sold Comparables
Contact Agent
Listing Provided By
Speckman Realty Real Living

