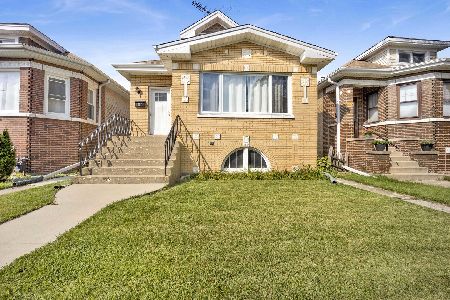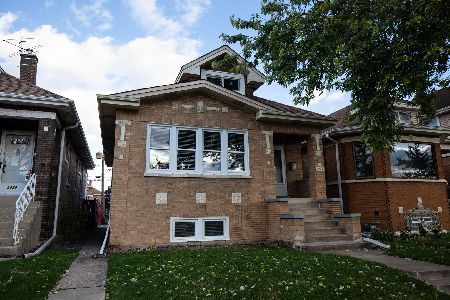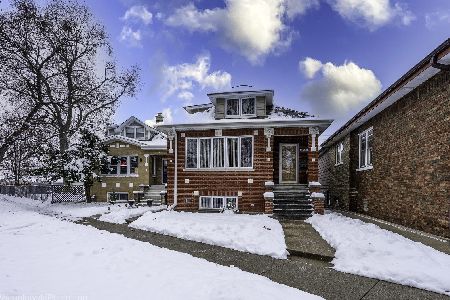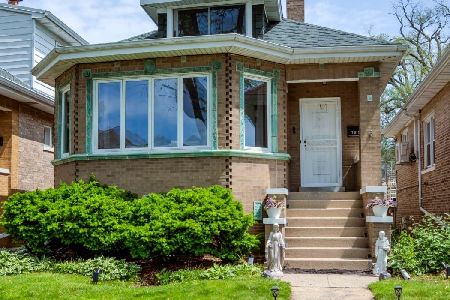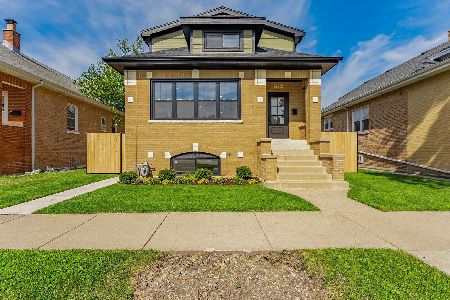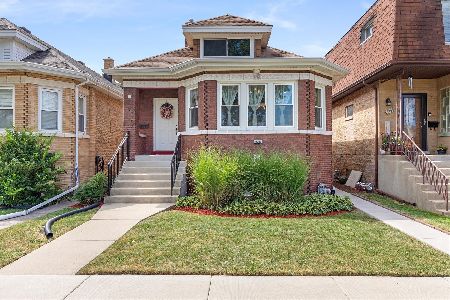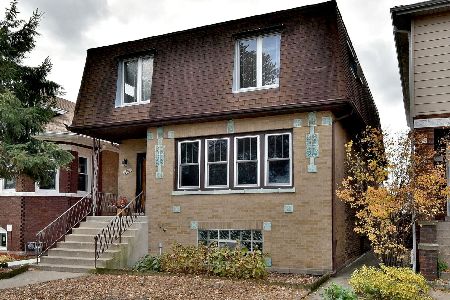7753 Sunset Drive, Elmwood Park, Illinois 60707
$365,000
|
Sold
|
|
| Status: | Closed |
| Sqft: | 1,500 |
| Cost/Sqft: | $249 |
| Beds: | 4 |
| Baths: | 2 |
| Year Built: | 1929 |
| Property Taxes: | $7,241 |
| Days On Market: | 1949 |
| Lot Size: | 0,09 |
Description
One of the most beautiful Octagon Bungalow in Elmwood Park!!! Close to schools, shopping malls and Metra. Completely rehabbed!!! Electrical, plumbing, heating and air conditioning... New roof, siding, all windows, floors, custom white cabinets, stainless steel appliances, furnace, water heater...you name it...2 skylights in attic...Full finish basement and attic!!! Sump pomp in basement...This is a MUST SEE Property!!! This is a Dream House!!! Seller will pay part of closing cost!!! Seller may add extra 1 or 2 bedrooms, TV room in the basement. It is negotiable!!! $5,000 bonus if sold by 11/03/2020!!! The price is negotiable!!! Call to make showing appointment before is gone!!! Pictures from nr.2 to nr.13 are staging pictures to give you an idea how this property will look when is furnished.
Property Specifics
| Single Family | |
| — | |
| Bungalow | |
| 1929 | |
| Full,Walkout | |
| OCTAGON BUNGALOW | |
| No | |
| 0.09 |
| Cook | |
| — | |
| — / Not Applicable | |
| None | |
| Lake Michigan,Public | |
| Public Sewer | |
| 10822864 | |
| 12253040270000 |
Property History
| DATE: | EVENT: | PRICE: | SOURCE: |
|---|---|---|---|
| 27 Dec, 2019 | Sold | $195,000 | MRED MLS |
| 25 Nov, 2019 | Under contract | $209,900 | MRED MLS |
| — | Last price change | $214,900 | MRED MLS |
| 6 Sep, 2019 | Listed for sale | $214,900 | MRED MLS |
| 31 Dec, 2020 | Sold | $365,000 | MRED MLS |
| 2 Dec, 2020 | Under contract | $373,000 | MRED MLS |
| — | Last price change | $388,000 | MRED MLS |
| 18 Aug, 2020 | Listed for sale | $425,000 | MRED MLS |
| 20 Dec, 2023 | Sold | $395,000 | MRED MLS |
| 26 Oct, 2023 | Under contract | $399,000 | MRED MLS |
| — | Last price change | $415,000 | MRED MLS |
| 7 Sep, 2023 | Listed for sale | $430,000 | MRED MLS |
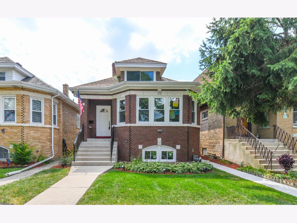
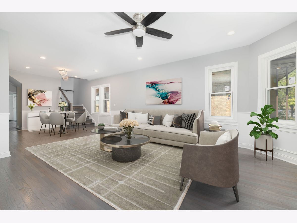
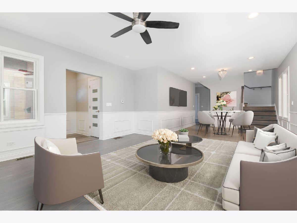
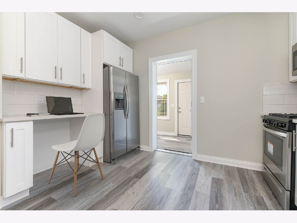
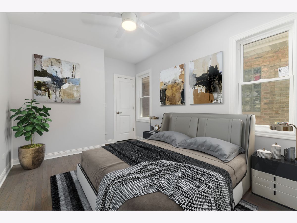
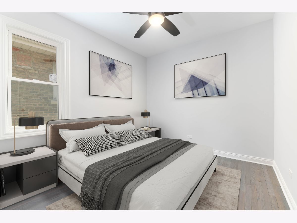
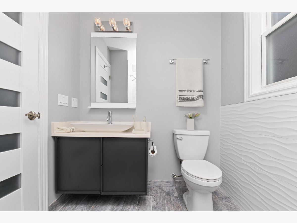
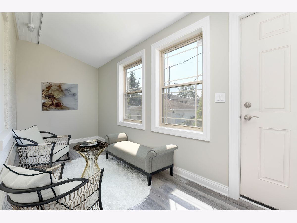
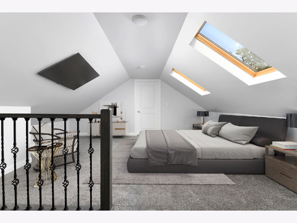
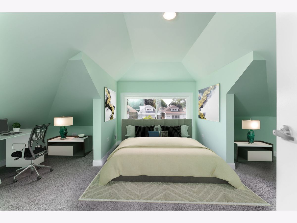
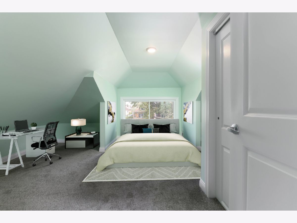
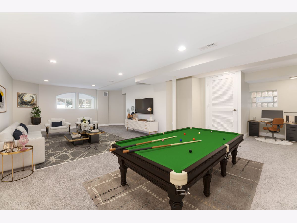
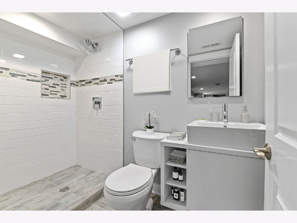
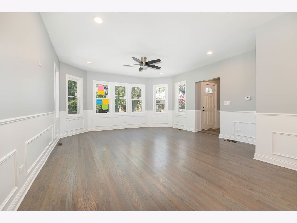
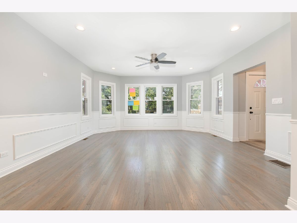
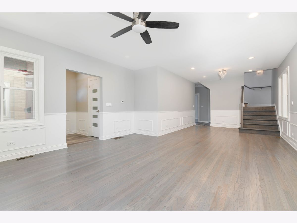
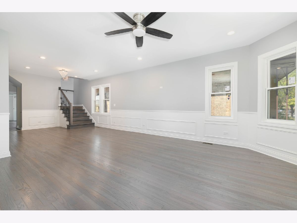
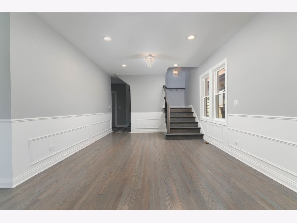
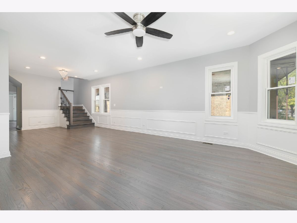
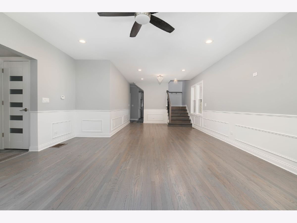
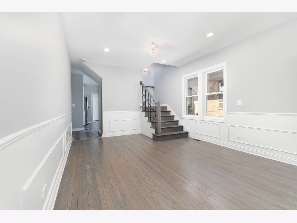
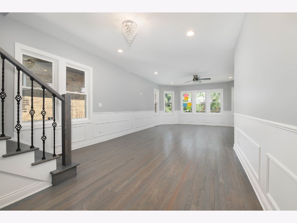
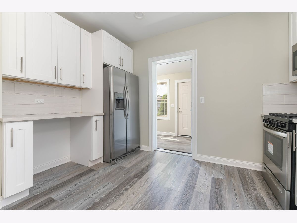
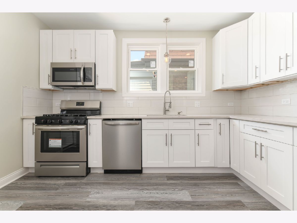
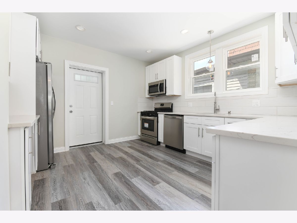
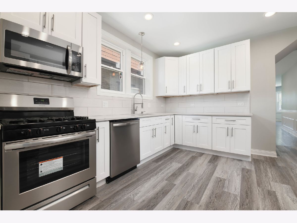
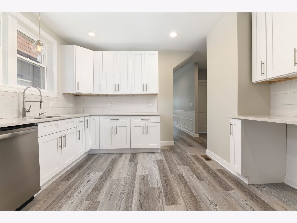
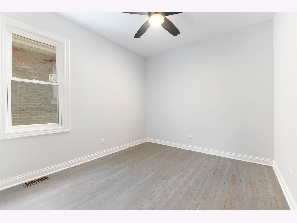
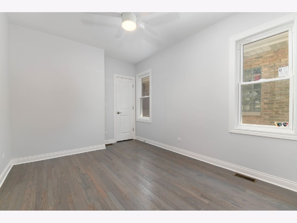
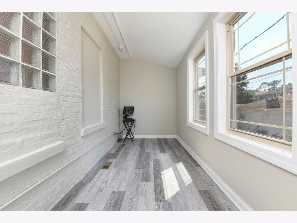
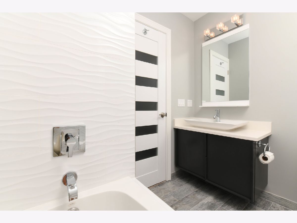
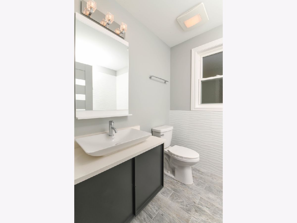
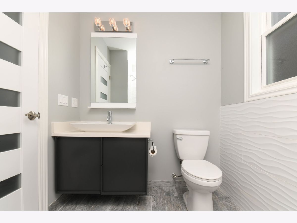
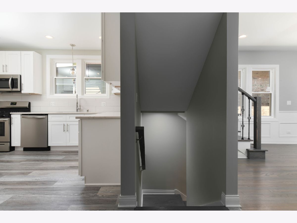
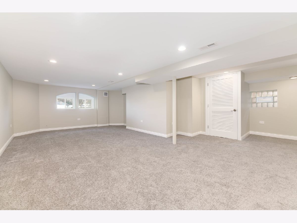
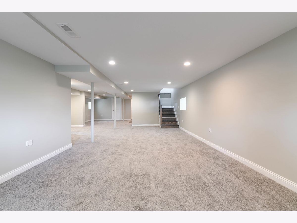
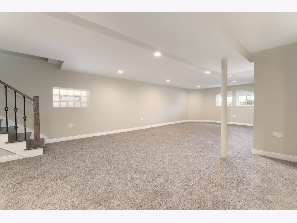
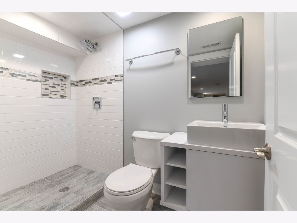
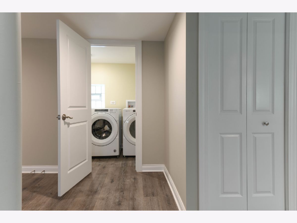
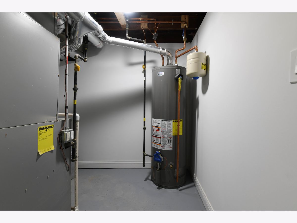
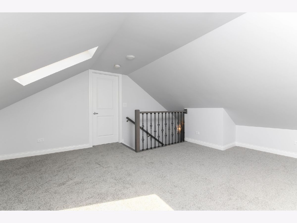
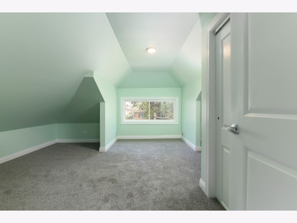
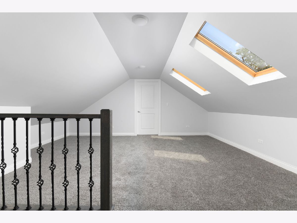
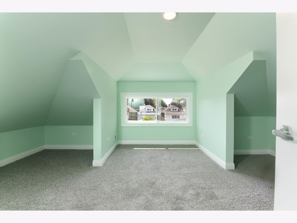
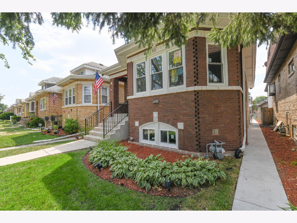
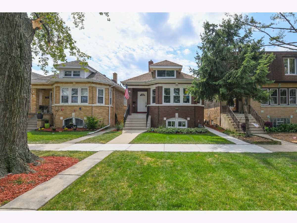
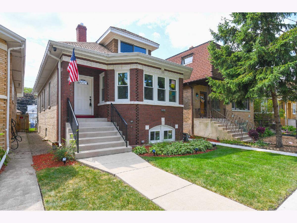
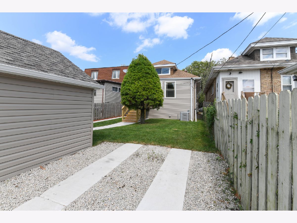
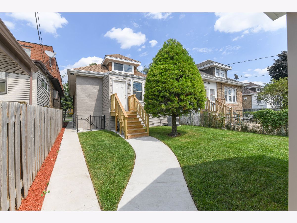
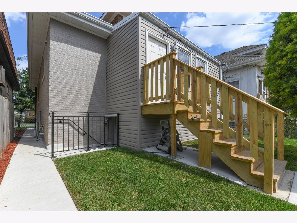
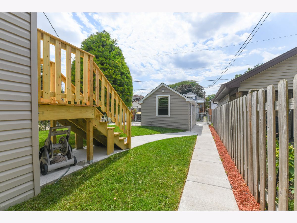
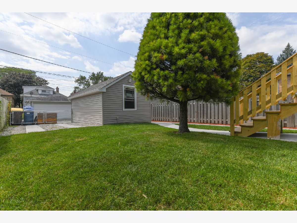
Room Specifics
Total Bedrooms: 4
Bedrooms Above Ground: 4
Bedrooms Below Ground: 0
Dimensions: —
Floor Type: Hardwood
Dimensions: —
Floor Type: Carpet
Dimensions: —
Floor Type: Carpet
Full Bathrooms: 2
Bathroom Amenities: Whirlpool,Separate Shower
Bathroom in Basement: 1
Rooms: Storage,Attic,Utility Room-Lower Level
Basement Description: Finished
Other Specifics
| 1.5 | |
| — | |
| Concrete | |
| Porch, Storms/Screens | |
| — | |
| 30 X 125 | |
| Finished | |
| None | |
| Hardwood Floors | |
| Range, Microwave, Dishwasher, Refrigerator, Washer, Dryer, Disposal, Stainless Steel Appliance(s), Other | |
| Not in DB | |
| Curbs, Sidewalks, Street Lights, Street Paved | |
| — | |
| — | |
| — |
Tax History
| Year | Property Taxes |
|---|---|
| 2019 | $2,726 |
| 2020 | $7,241 |
| 2023 | $8,328 |
Contact Agent
Nearby Similar Homes
Nearby Sold Comparables
Contact Agent
Listing Provided By
Bucktown Real Estate Inc

