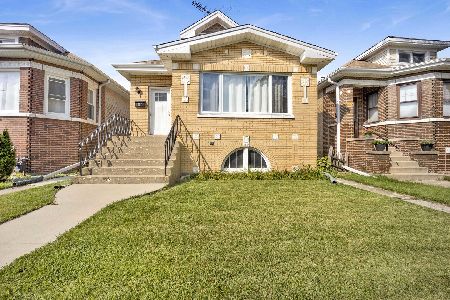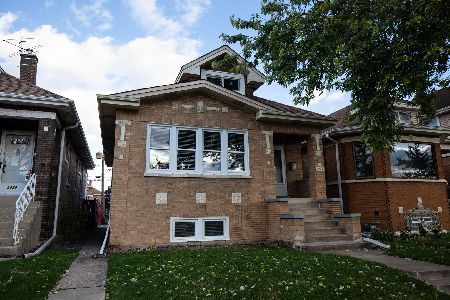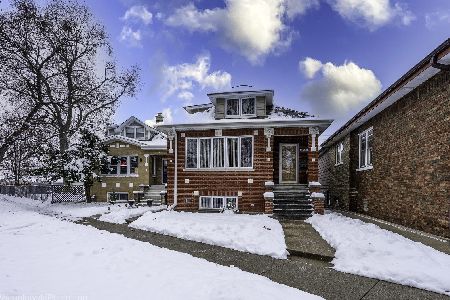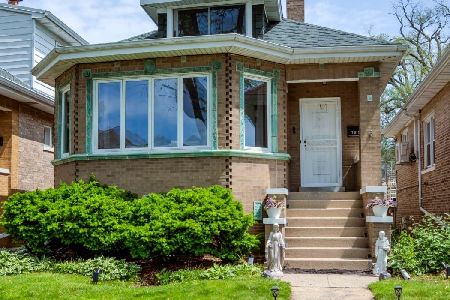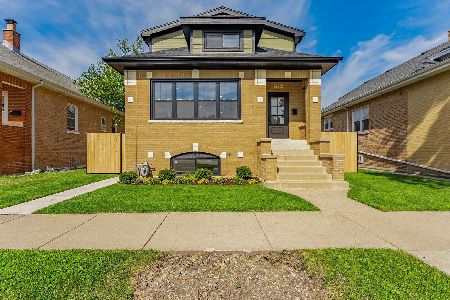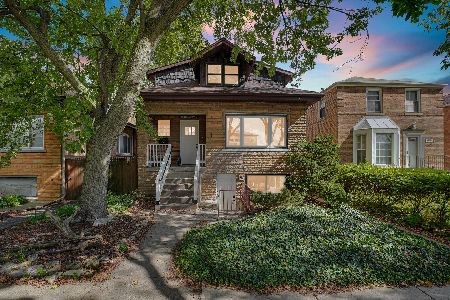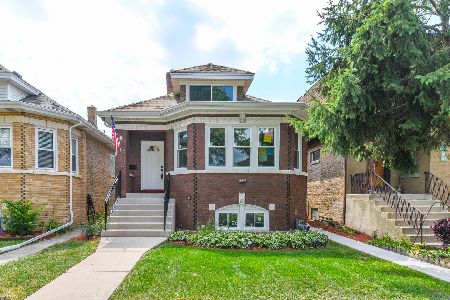7755 Sunset Drive, Elmwood Park, Illinois 60707
$324,900
|
Sold
|
|
| Status: | Closed |
| Sqft: | 2,372 |
| Cost/Sqft: | $137 |
| Beds: | 5 |
| Baths: | 2 |
| Year Built: | 1929 |
| Property Taxes: | $8,425 |
| Days On Market: | 1865 |
| Lot Size: | 0,09 |
Description
Spacious 5 bedroom home with full dormer. Nice hardwood staircase leads to 4- 2nd floor bedrooms and full bath with high ceilings. Master bedroom has large walk in closet. Huge 1st floor family room addition with fireplace overlooking backyard. Big kitchen with island and table space, newer stainless steel appliances and granite counter tops. 1st floor bedroom and 1/2 bath .Large living and dining room. Beautiful hardwood floors on the entire 1st floor. Best of both.. hot water baseboard efficient heat and central air. Many improvements.. Central air for family room and 2nd floor 2019, newer 200 amp CB electric, Newer windows on 1st floor. 12 year old oversize 2.5 car garage with storage loft. Second overhead door to yard, overhang with ceiling fans above stone patio. New storm doors and rear door. Flood control system. Copper plumbing. Full cement crawl space under family room for loads of storage. Full basement with high ceiling with additional storage and work bench Very clean !
Property Specifics
| Single Family | |
| — | |
| Bungalow | |
| 1929 | |
| Full,Walkout | |
| — | |
| No | |
| 0.09 |
| Cook | |
| — | |
| — / Not Applicable | |
| None | |
| Lake Michigan | |
| Public Sewer | |
| 10929746 | |
| 12253040260000 |
Nearby Schools
| NAME: | DISTRICT: | DISTANCE: | |
|---|---|---|---|
|
Grade School
John Mills Elementary School |
401 | — | |
|
Middle School
Elm Middle School |
401 | Not in DB | |
|
High School
Elmwood Park High School |
401 | Not in DB | |
Property History
| DATE: | EVENT: | PRICE: | SOURCE: |
|---|---|---|---|
| 21 Jan, 2021 | Sold | $324,900 | MRED MLS |
| 16 Nov, 2020 | Under contract | $324,900 | MRED MLS |
| 10 Nov, 2020 | Listed for sale | $324,900 | MRED MLS |
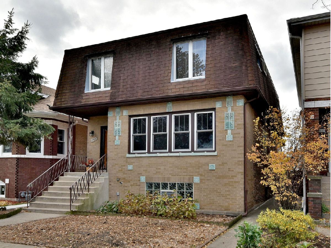
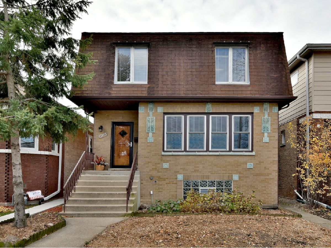
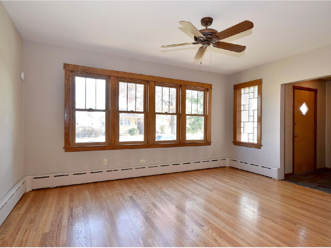
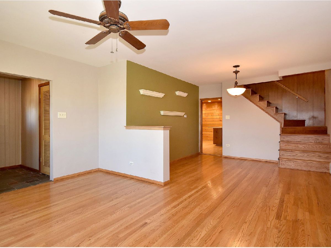
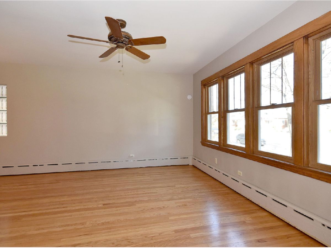
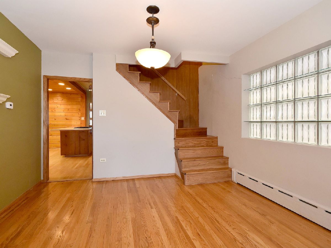
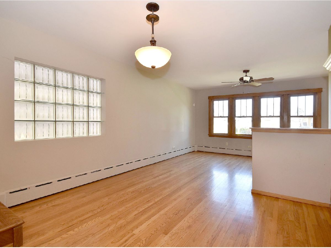
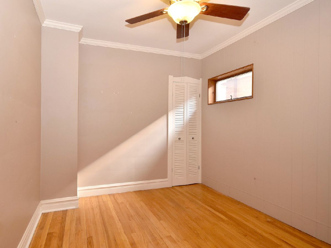
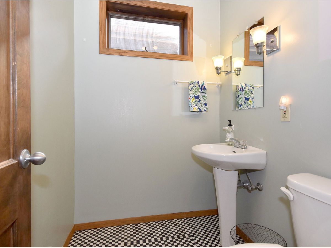
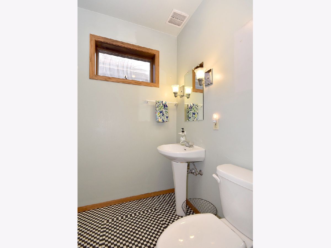
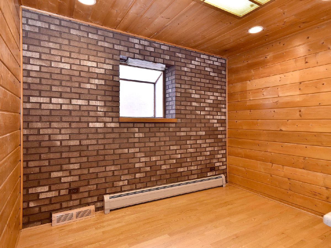
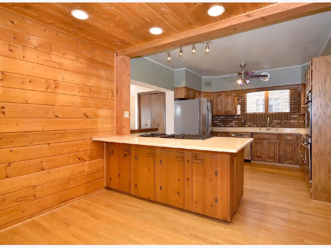
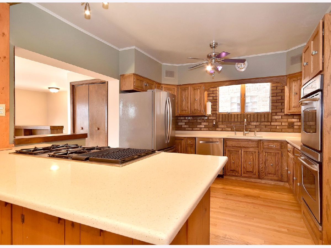
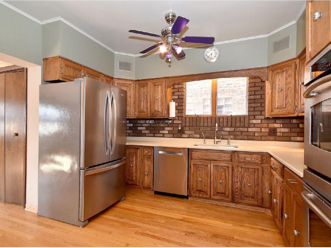
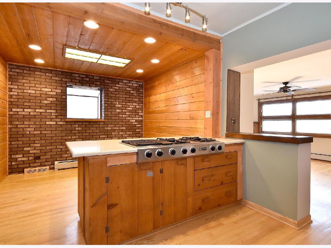
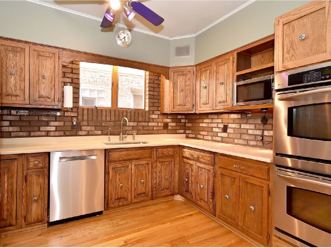
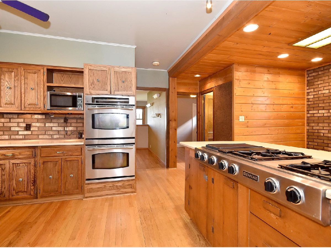
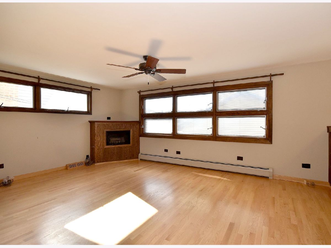
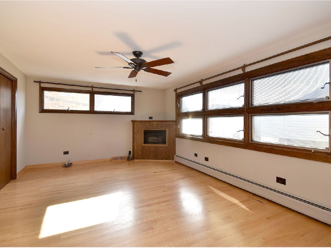
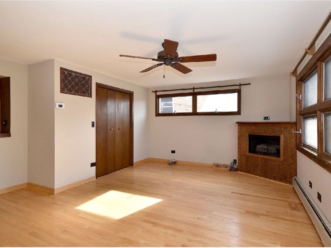
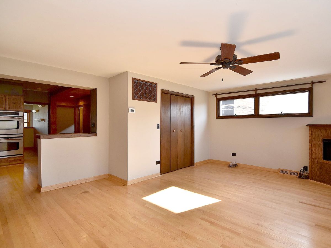
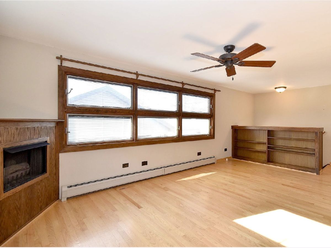
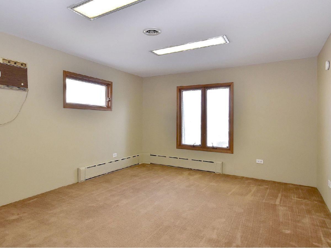
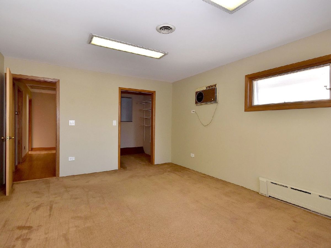
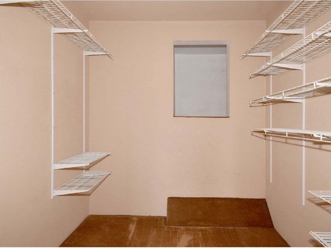
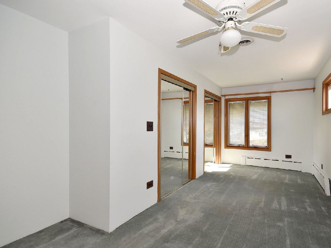
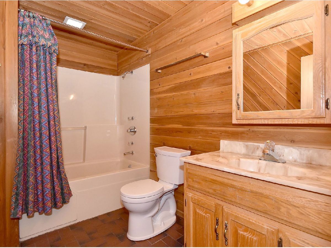
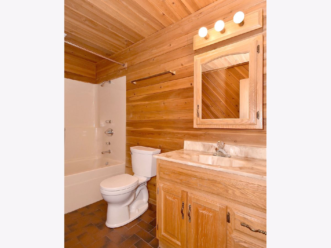
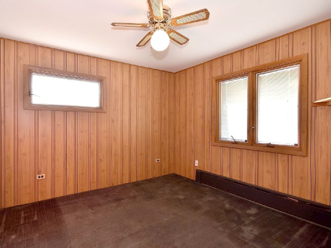
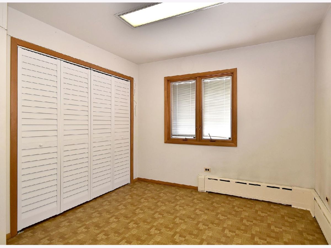
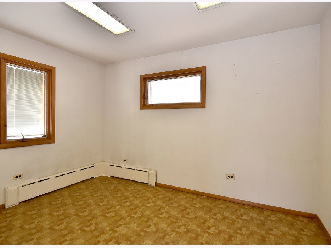
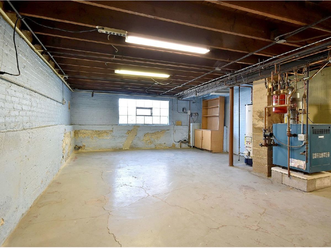
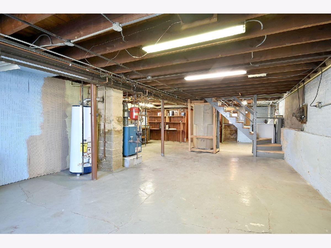
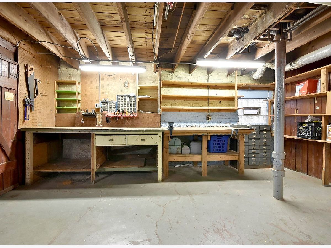
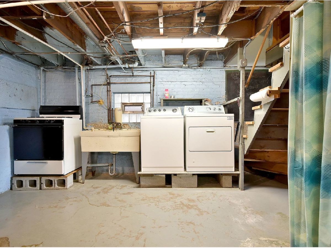
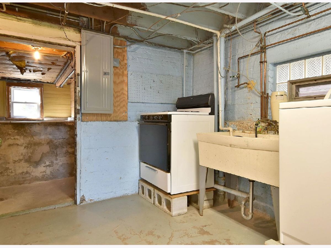
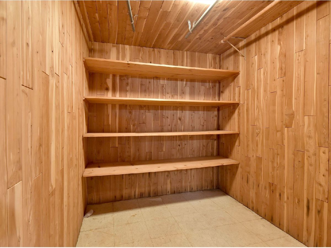
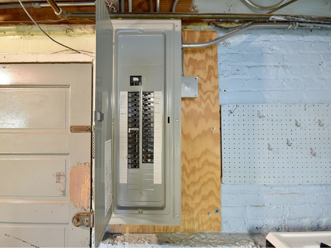
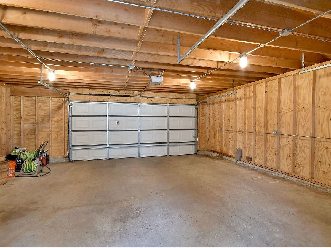
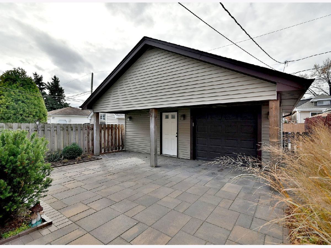
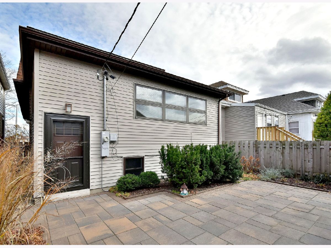
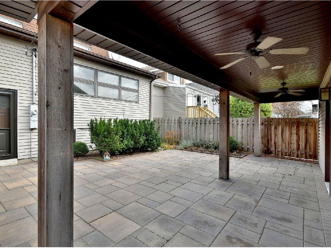
Room Specifics
Total Bedrooms: 5
Bedrooms Above Ground: 5
Bedrooms Below Ground: 0
Dimensions: —
Floor Type: Carpet
Dimensions: —
Floor Type: Vinyl
Dimensions: —
Floor Type: Carpet
Dimensions: —
Floor Type: —
Full Bathrooms: 2
Bathroom Amenities: —
Bathroom in Basement: 0
Rooms: Bedroom 5
Basement Description: Unfinished
Other Specifics
| 2 | |
| Concrete Perimeter | |
| — | |
| Patio | |
| — | |
| 30X125 | |
| — | |
| None | |
| Hardwood Floors, First Floor Bedroom, Some Carpeting, Some Storm Doors | |
| Double Oven, Microwave, Dishwasher, Refrigerator, Washer, Dryer, Stainless Steel Appliance(s), Built-In Oven, Gas Cooktop | |
| Not in DB | |
| Park, Curbs, Sidewalks, Street Lights, Street Paved | |
| — | |
| — | |
| — |
Tax History
| Year | Property Taxes |
|---|---|
| 2021 | $8,425 |
Contact Agent
Nearby Similar Homes
Nearby Sold Comparables
Contact Agent
Listing Provided By
Hometown Real Estate

