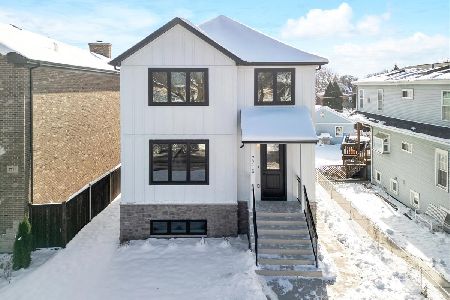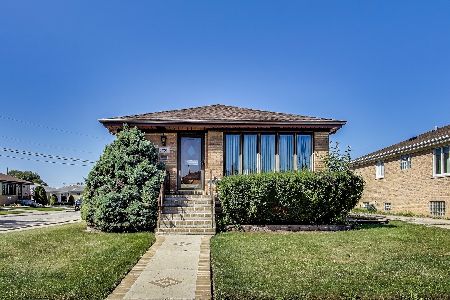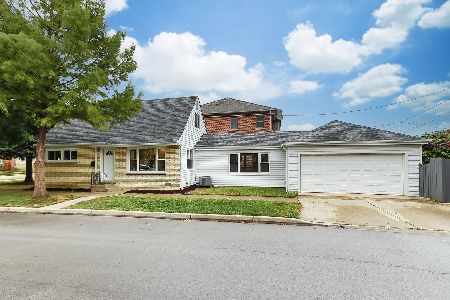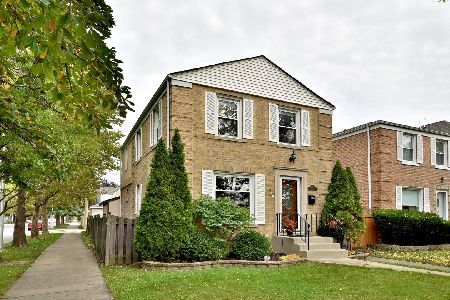7755 Gregory Street, Norwood Park, Chicago, Illinois 60656
$640,000
|
Sold
|
|
| Status: | Closed |
| Sqft: | 3,085 |
| Cost/Sqft: | $211 |
| Beds: | 4 |
| Baths: | 4 |
| Year Built: | 2007 |
| Property Taxes: | $7,983 |
| Days On Market: | 3692 |
| Lot Size: | 0,00 |
Description
Stunning Estate Sized Home, 9 years new! Four Bedrooms, and Four Full Bathrooms and so much more. This home was custom built by the current owners. Vaulted ceilings, designer custom kitchen with cooking island, hood, stainless steel appliances, double oven, glass-front cabinets and granite countertops. Sunny and Bright First Floor Family Room as well as a First Floor Master Bedroom Suite. All flooring is either stone and/or Hardwood throughout the 1st and 2nd levels. 2nd Level consist of three bedrooms with a 2nd Master Suite & Master Bathroom with a walk-in closet. All bathrooms have designer touches including but not limited to Jacuzzi tubs, walk-in showers, various body spays, rain shower heads - all grohe fixtures and Toto brand toilets. The full finished lower level with an exterior access is a dream come true, ceiling heights are 11ft with crown molding, recessed lighting, a delightful fireplace to enjoy the moment and plenty of room to entertain - Wet Bar - Kitchen Area
Property Specifics
| Single Family | |
| — | |
| Contemporary | |
| 2007 | |
| Full | |
| CUSTOM BUILT - NEW | |
| No | |
| — |
| Cook | |
| — | |
| 0 / Not Applicable | |
| None | |
| Lake Michigan,Public | |
| Public Sewer | |
| 09101278 | |
| 12121050020000 |
Property History
| DATE: | EVENT: | PRICE: | SOURCE: |
|---|---|---|---|
| 11 Mar, 2016 | Sold | $640,000 | MRED MLS |
| 11 Jan, 2016 | Under contract | $649,900 | MRED MLS |
| 12 Dec, 2015 | Listed for sale | $649,900 | MRED MLS |
| 7 Aug, 2019 | Sold | $700,000 | MRED MLS |
| 20 Jun, 2019 | Under contract | $719,750 | MRED MLS |
| 19 Apr, 2019 | Listed for sale | $719,750 | MRED MLS |
Room Specifics
Total Bedrooms: 4
Bedrooms Above Ground: 4
Bedrooms Below Ground: 0
Dimensions: —
Floor Type: Hardwood
Dimensions: —
Floor Type: Hardwood
Dimensions: —
Floor Type: Hardwood
Full Bathrooms: 4
Bathroom Amenities: Whirlpool,Separate Shower,Handicap Shower,Full Body Spray Shower
Bathroom in Basement: 1
Rooms: Kitchen,Foyer,Recreation Room,Heated Sun Room,Utility Room-Lower Level
Basement Description: Finished,Exterior Access
Other Specifics
| 2 | |
| Concrete Perimeter | |
| Concrete | |
| Deck, Patio, Stamped Concrete Patio | |
| Fenced Yard,Landscaped | |
| 57 X 46 X 123 X 122 | |
| — | |
| Full | |
| Vaulted/Cathedral Ceilings, Bar-Dry, Hardwood Floors, First Floor Bedroom, First Floor Laundry, First Floor Full Bath | |
| Double Oven, Microwave, Dishwasher, Refrigerator, Washer, Dryer, Disposal, Stainless Steel Appliance(s) | |
| Not in DB | |
| — | |
| — | |
| — | |
| Gas Log |
Tax History
| Year | Property Taxes |
|---|---|
| 2016 | $7,983 |
| 2019 | $10,915 |
Contact Agent
Nearby Similar Homes
Nearby Sold Comparables
Contact Agent
Listing Provided By
RE/MAX Properties Northwest











