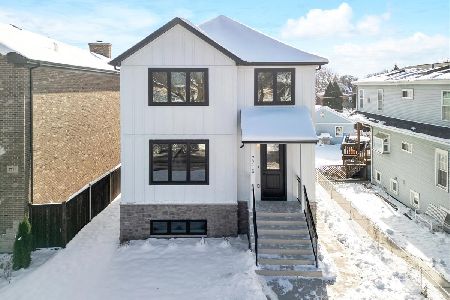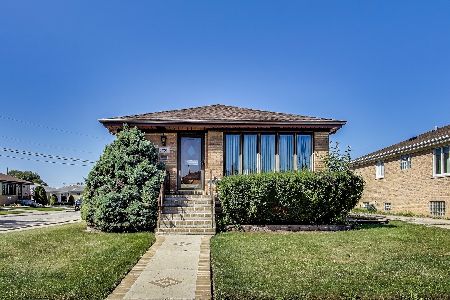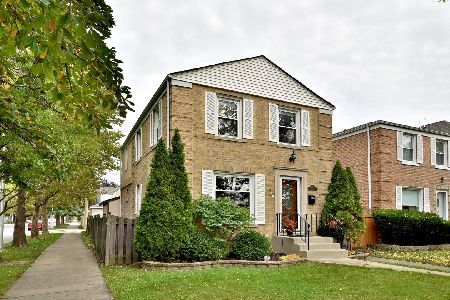7759 Gregory Street, Norwood Park, Chicago, Illinois 60656
$368,000
|
Sold
|
|
| Status: | Closed |
| Sqft: | 1,650 |
| Cost/Sqft: | $227 |
| Beds: | 4 |
| Baths: | 2 |
| Year Built: | 1956 |
| Property Taxes: | $2,246 |
| Days On Market: | 1579 |
| Lot Size: | 0,08 |
Description
Come see this charming 4 bedroom, 2 bath home nestled in Oriole Park and within walking distance to Oriole Park and the award winning Oriole Park schools. This home has been completely, and I mean completely redone from top to bottom, featuring a brand new gourmet two tone (blue/white) Cabinet Kitchen, hardwood floors, new stainless steel appliances including a counter-depth refrigerator along with an amazingly deep stainless sink (one bowl). The Lovely Quartz Countertops have been placed to accommodate seating while the Chef works away. All New (energy star) Windows, Doors, and a completely New Roof - (total tear off), along with new Gutters and Fascia. New Central Air as well! Two generous bedrooms on the main level with a full bath along with two additional bedrooms on the 2nd floor with another brand new bath! Let's not forget the Large Living Room that gives this home that open floor feel everyone loves. The Family Room is just steps from the Kitchen and is spacious, bright and airy and leads to the 2 car ATTACHED garage. New Lighting, Flooring, laundry hook-ups, and so much more. A wonderful place to call home with a great floor plan for entertaining. There is even a nice sized, private yard for outdoor fun. Close to everything, come see for yourself, you will not be disappointed.
Property Specifics
| Single Family | |
| — | |
| — | |
| 1956 | |
| None | |
| — | |
| No | |
| 0.08 |
| Cook | |
| — | |
| — / Not Applicable | |
| None | |
| Lake Michigan,Public | |
| Sewer-Storm | |
| 11228388 | |
| 12121050010000 |
Property History
| DATE: | EVENT: | PRICE: | SOURCE: |
|---|---|---|---|
| 3 Dec, 2021 | Sold | $368,000 | MRED MLS |
| 17 Oct, 2021 | Under contract | $374,900 | MRED MLS |
| 24 Sep, 2021 | Listed for sale | $374,900 | MRED MLS |
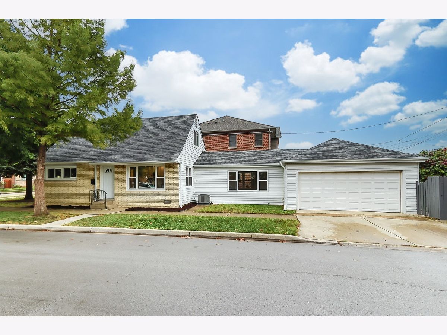
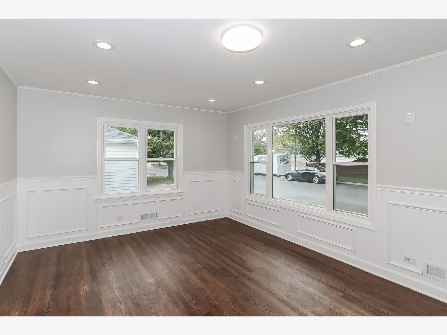
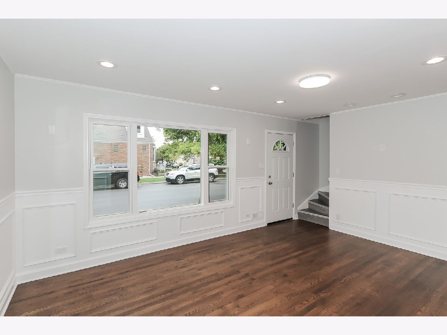
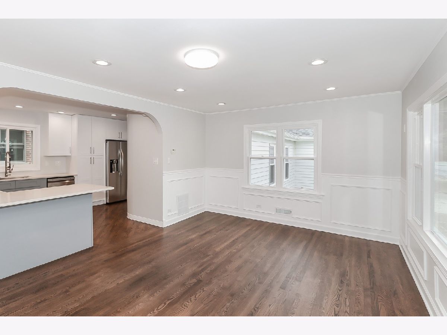
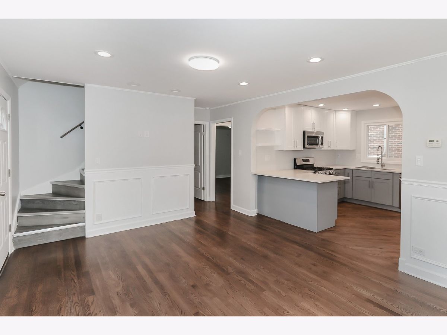
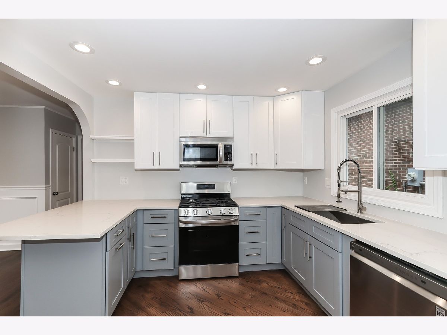
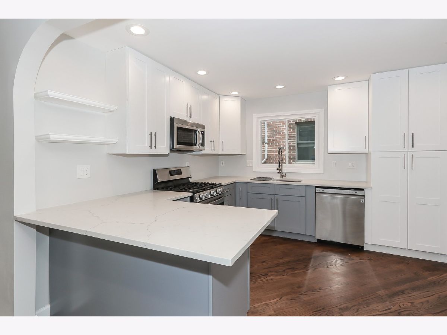
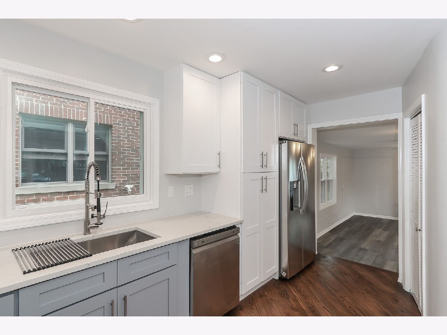
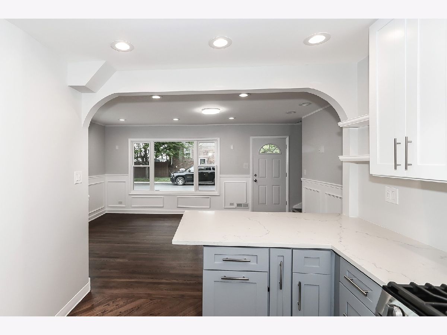
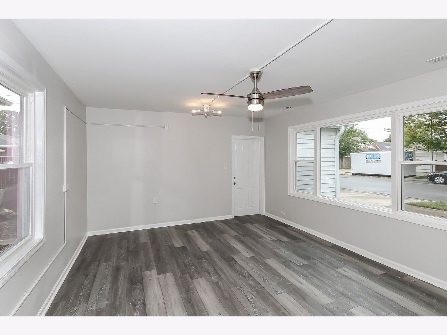
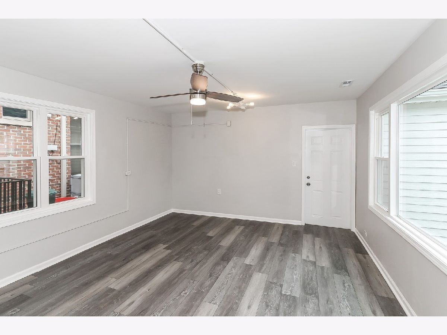
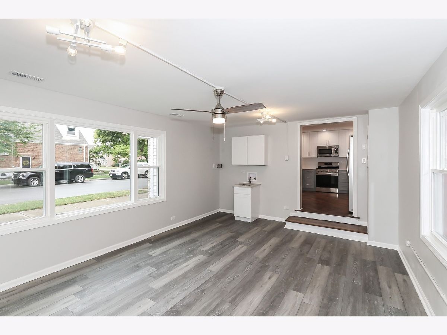
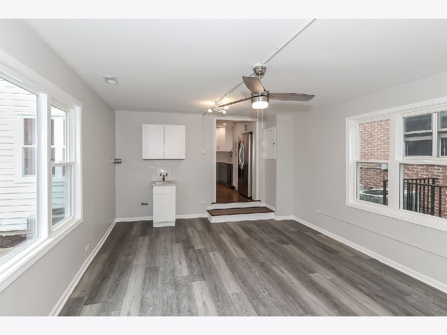
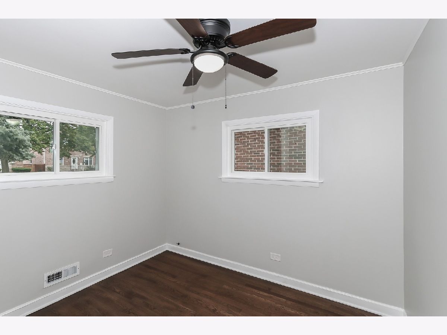
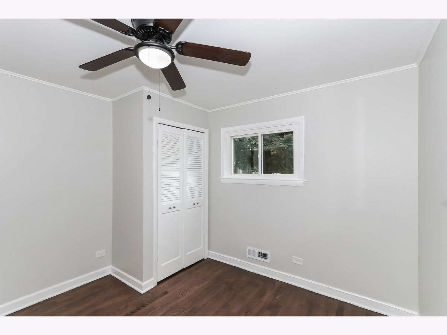
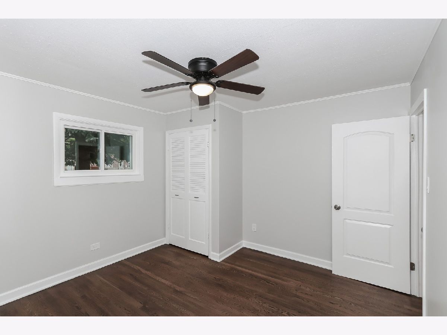
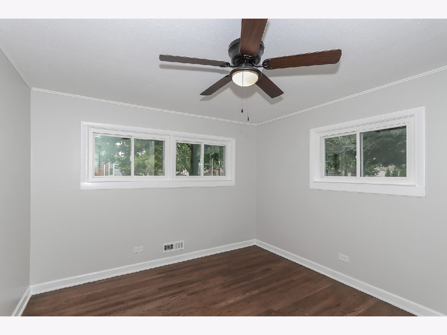
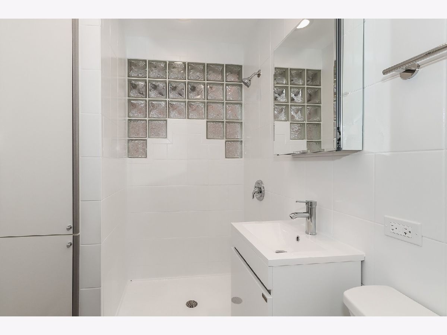
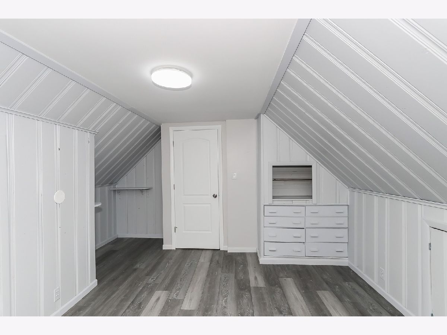
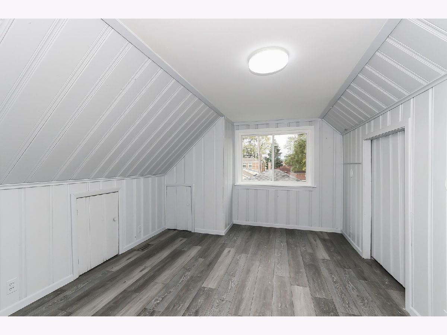
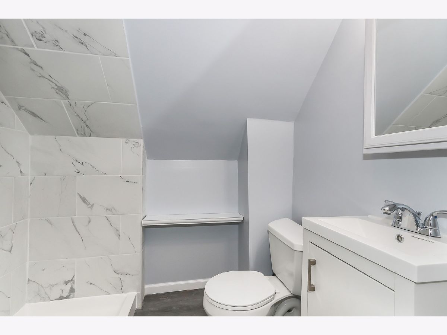
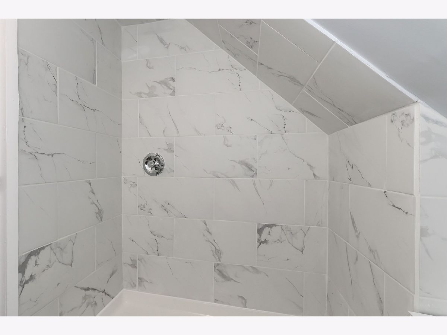
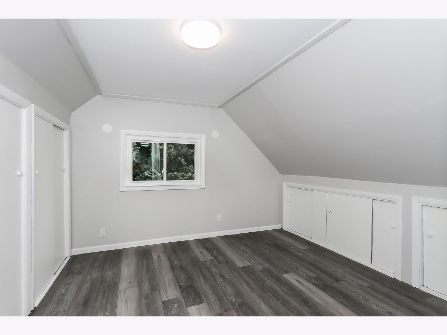
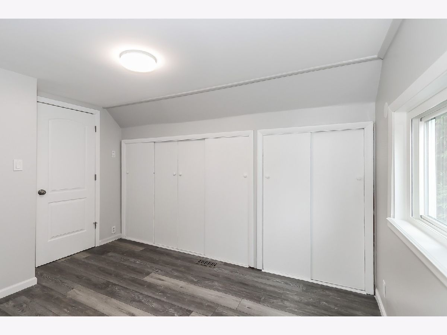
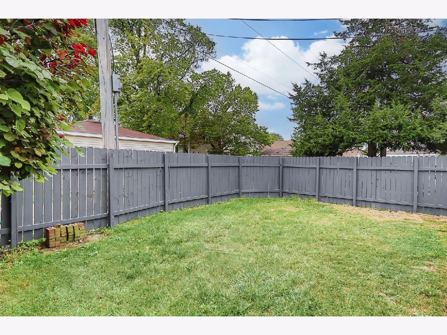
Room Specifics
Total Bedrooms: 4
Bedrooms Above Ground: 4
Bedrooms Below Ground: 0
Dimensions: —
Floor Type: Other
Dimensions: —
Floor Type: Hardwood
Dimensions: —
Floor Type: Hardwood
Full Bathrooms: 2
Bathroom Amenities: Separate Shower,No Tub
Bathroom in Basement: —
Rooms: No additional rooms
Basement Description: None
Other Specifics
| 2 | |
| Concrete Perimeter | |
| Concrete | |
| Storms/Screens | |
| Corner Lot,Sidewalks,Streetlights | |
| 30 X 125 | |
| — | |
| None | |
| Hardwood Floors, First Floor Bedroom, First Floor Laundry, First Floor Full Bath, Built-in Features, Open Floorplan | |
| Range, Microwave, Dishwasher, High End Refrigerator, Stainless Steel Appliance(s), Gas Oven | |
| Not in DB | |
| Park, Curbs, Gated, Sidewalks, Street Lights, Street Paved | |
| — | |
| — | |
| — |
Tax History
| Year | Property Taxes |
|---|---|
| 2021 | $2,246 |
Contact Agent
Nearby Similar Homes
Nearby Sold Comparables
Contact Agent
Listing Provided By
Homesmart Connect LLC


