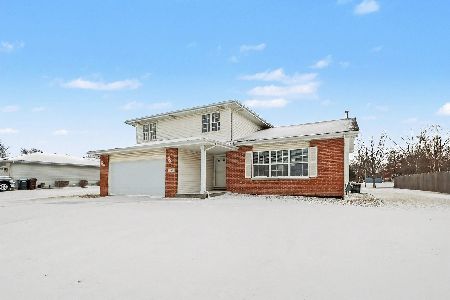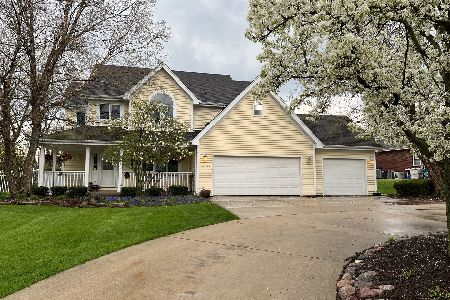7758 Coventry Lane, Frankfort, Illinois 60423
$270,000
|
Sold
|
|
| Status: | Closed |
| Sqft: | 2,012 |
| Cost/Sqft: | $139 |
| Beds: | 3 |
| Baths: | 3 |
| Year Built: | 1992 |
| Property Taxes: | $9,115 |
| Days On Market: | 2870 |
| Lot Size: | 0,40 |
Description
Check out this beautiful 3 step ranch; nested on a half acre lot in Hunter Woods of Frankfort! Step inside to the spacious interior which offers numerous updates, hardwood flooring and warm decor. The main living area includes a formal living room/dining room with volume ceiling; a family room with patio access; and an updated kitchen with custom maple cabinets, glass tile back-splash and granite counter-tops. There are 2.1 bathrooms and 3 bedrooms; including a master suite that has a large walk-in closet and an updated spa bathroom. For additional living space and storage; there is a partial basement and crawl. Featured on the beautifully landscaped exterior are a 2 car garage, brick paver patio, a new roof, new gutters and many lovely mature trees. Such a fantastic home matched with a wonderful location to downtown Frankfort, parks, interstates and more!
Property Specifics
| Single Family | |
| — | |
| Step Ranch | |
| 1992 | |
| Partial | |
| — | |
| No | |
| 0.4 |
| Will | |
| Hunter Woods | |
| 0 / Not Applicable | |
| None | |
| Community Well | |
| Public Sewer | |
| 09881061 | |
| 1909243260020000 |
Property History
| DATE: | EVENT: | PRICE: | SOURCE: |
|---|---|---|---|
| 7 Aug, 2012 | Sold | $155,000 | MRED MLS |
| 16 May, 2012 | Under contract | $165,000 | MRED MLS |
| 21 Apr, 2012 | Listed for sale | $165,000 | MRED MLS |
| 10 May, 2018 | Sold | $270,000 | MRED MLS |
| 23 Mar, 2018 | Under contract | $279,900 | MRED MLS |
| 12 Mar, 2018 | Listed for sale | $279,900 | MRED MLS |
Room Specifics
Total Bedrooms: 3
Bedrooms Above Ground: 3
Bedrooms Below Ground: 0
Dimensions: —
Floor Type: Carpet
Dimensions: —
Floor Type: Carpet
Full Bathrooms: 3
Bathroom Amenities: Whirlpool,Separate Shower,Double Sink,Full Body Spray Shower,Soaking Tub
Bathroom in Basement: 0
Rooms: Eating Area
Basement Description: Unfinished,Crawl
Other Specifics
| 2 | |
| Concrete Perimeter | |
| Asphalt | |
| Brick Paver Patio | |
| — | |
| 114X161X114X160 | |
| Unfinished | |
| Full | |
| Hardwood Floors, First Floor Bedroom, First Floor Full Bath | |
| Range, Microwave, Dishwasher, Refrigerator | |
| Not in DB | |
| Sidewalks, Street Paved | |
| — | |
| — | |
| — |
Tax History
| Year | Property Taxes |
|---|---|
| 2012 | $8,189 |
| 2018 | $9,115 |
Contact Agent
Nearby Similar Homes
Nearby Sold Comparables
Contact Agent
Listing Provided By
Lincoln-Way Realty, Inc





