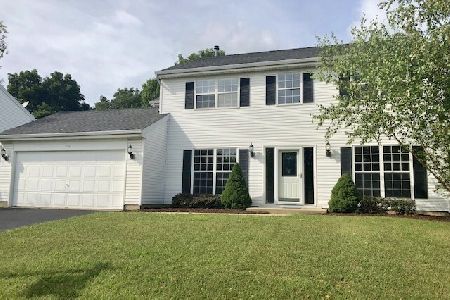776 Forest Drive, Crystal Lake, Illinois 60014
$387,900
|
Sold
|
|
| Status: | Closed |
| Sqft: | 2,990 |
| Cost/Sqft: | $130 |
| Beds: | 3 |
| Baths: | 3 |
| Year Built: | 2000 |
| Property Taxes: | $10,792 |
| Days On Market: | 2144 |
| Lot Size: | 0,24 |
Description
You're search is over! This quality built custom home located on 1.2 wooded acres is your wish come true! The minute you pull in the drive you will be impressed. Inside, a gallery foyer welcomes you, with soaring ceiling and dramatic staircase. The open and inviting floor plan features an expansive great room with volume ceilings and fabulous fireplace with windows galore overlooking your fabulous backyard with towering oak trees and a lovely outdoor space with super adorable 4-season room is heated, wired for cable and ready for fun! The patios, gardens, shed and nearly new play-set is an outdoor heaven. The fabulous, spacious kitchen features cabinets and counters galore, sets the stage for every day living with family and entertaining your friends. Finishing out the main level are two nice sized bedrooms, a full bathroom, and a generous sized laundry room. Upstairs, the master suite is your private retreat with its lovely master bath, generous closets and additional room for a cozy sitting area. Work from home? No problem here, a second floor office gives you the privacy and quiet you need to run your business or finish out your days work after dinner. You may think that's all, but wait, we have more! A full, finished walkout basement is the cherry on the cake...a full service wet bar, heated floors, expansive recreation room, bathroom and bonus room, now used as a play area, provides you with so much spreading out room you simply won't want for more. Any way you look at it, the value of this home is top notch and simply one you won't want to pass up! Walk to train too! New furnace (2019), A/C (2019), Roof (2016), Refrigerator (2019), Carpet (2020), 4 season room with barn wood (2016) and new gutters/skylights.
Property Specifics
| Single Family | |
| — | |
| Contemporary | |
| 2000 | |
| Full,Walkout | |
| CUSTOM | |
| No | |
| 0.24 |
| Mc Henry | |
| — | |
| 0 / Not Applicable | |
| None | |
| Public | |
| Public Sewer | |
| 10683860 | |
| 1903152011 |
Nearby Schools
| NAME: | DISTRICT: | DISTANCE: | |
|---|---|---|---|
|
Grade School
Husmann Elementary School |
47 | — | |
|
Middle School
Hannah Beardsley Middle School |
47 | Not in DB | |
|
High School
Crystal Lake Central High School |
155 | Not in DB | |
Property History
| DATE: | EVENT: | PRICE: | SOURCE: |
|---|---|---|---|
| 21 Jul, 2009 | Sold | $345,000 | MRED MLS |
| 6 Apr, 2009 | Under contract | $360,000 | MRED MLS |
| — | Last price change | $379,900 | MRED MLS |
| 24 Mar, 2008 | Listed for sale | $499,900 | MRED MLS |
| 1 Jun, 2020 | Sold | $387,900 | MRED MLS |
| 7 May, 2020 | Under contract | $389,900 | MRED MLS |
| 4 Apr, 2020 | Listed for sale | $389,900 | MRED MLS |
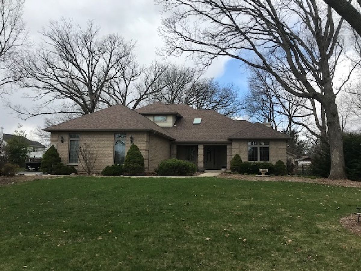
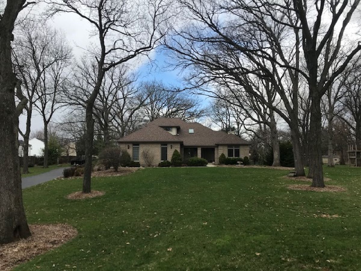
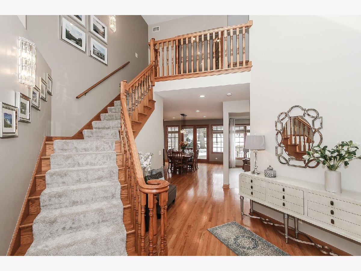
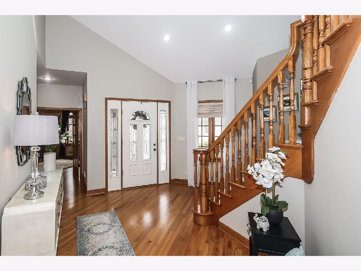
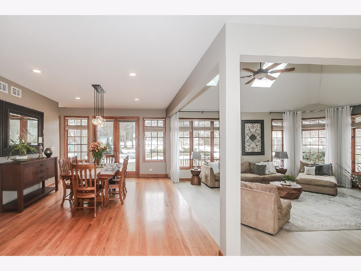
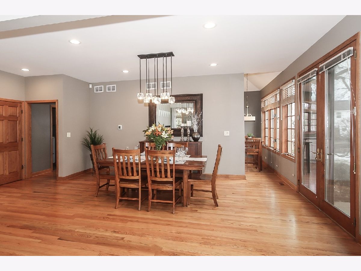
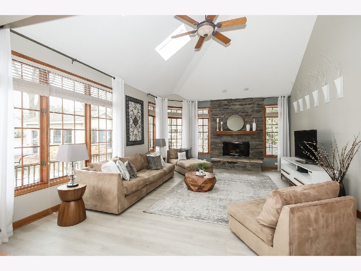
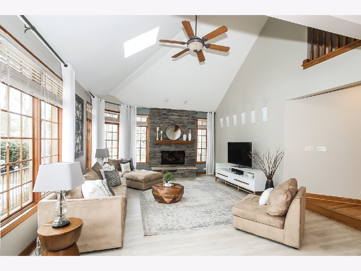
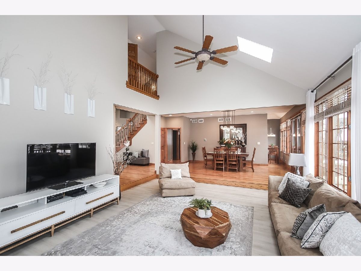
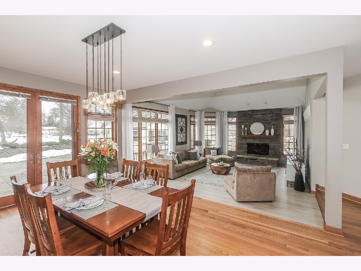
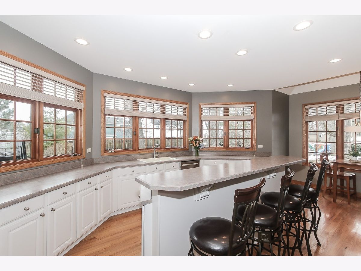
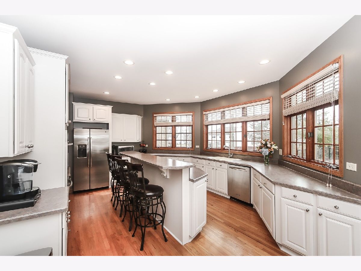
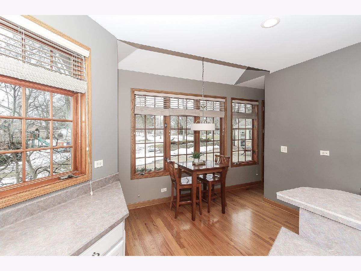
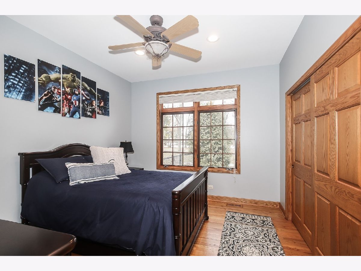
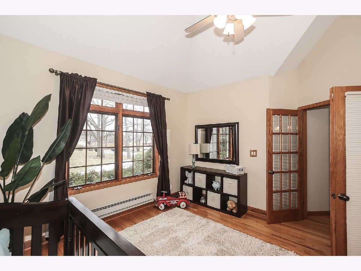
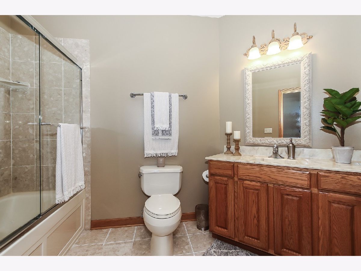
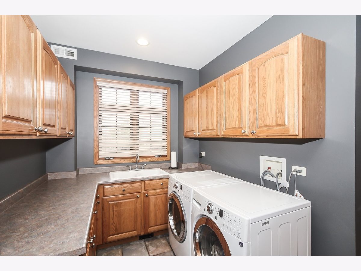
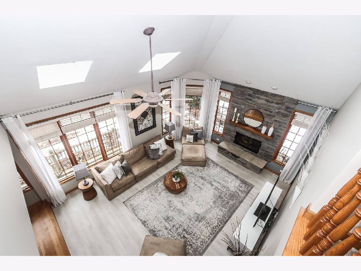
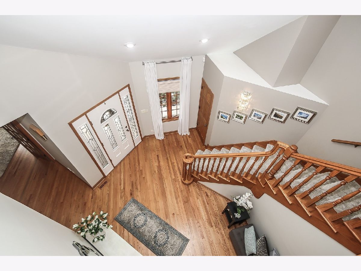
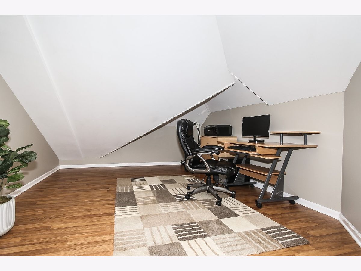
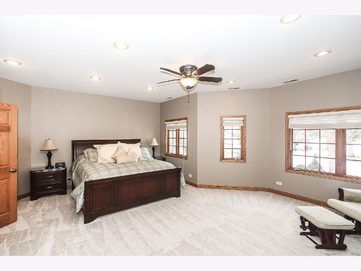
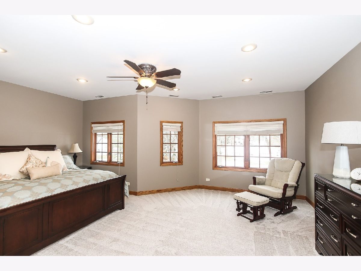
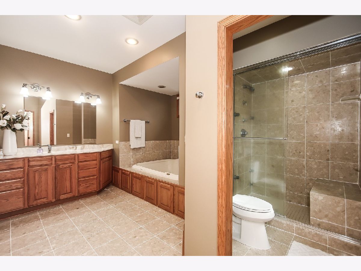
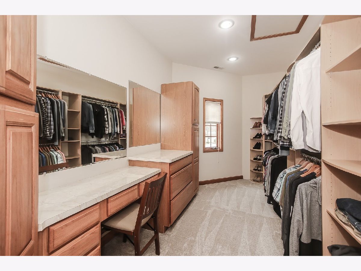
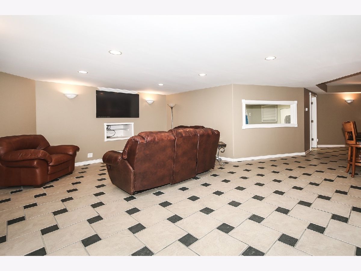
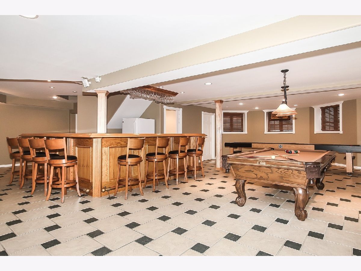
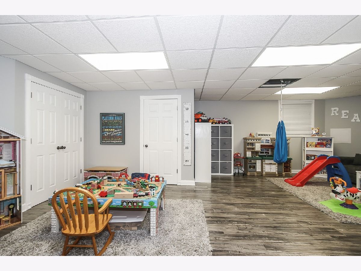
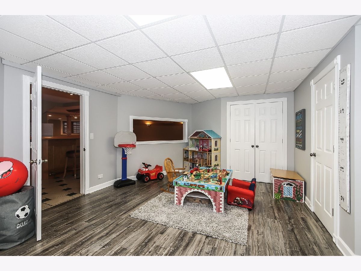
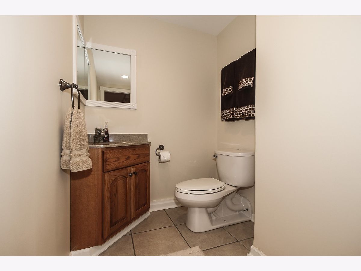
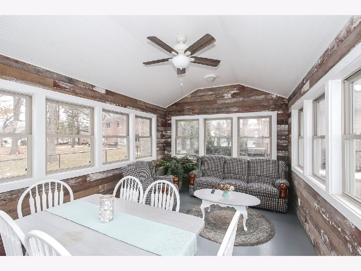
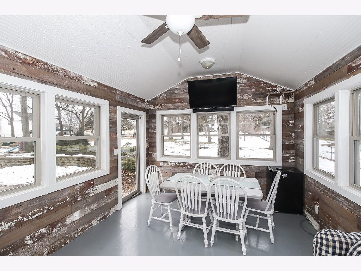
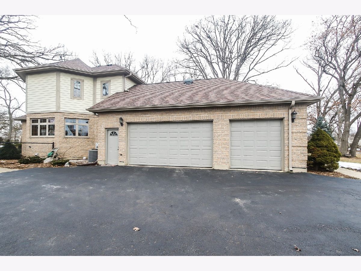
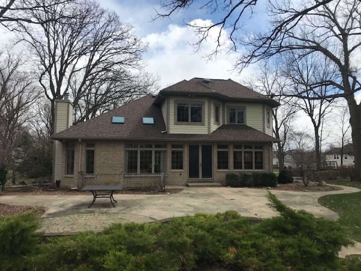
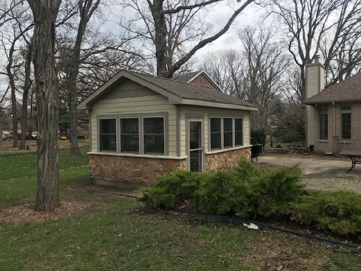
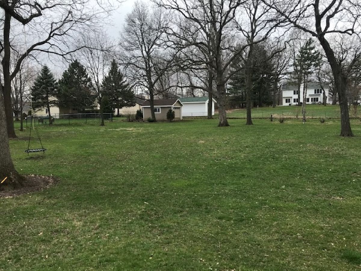
Room Specifics
Total Bedrooms: 3
Bedrooms Above Ground: 3
Bedrooms Below Ground: 0
Dimensions: —
Floor Type: Hardwood
Dimensions: —
Floor Type: Hardwood
Full Bathrooms: 3
Bathroom Amenities: Whirlpool,Separate Shower,Steam Shower
Bathroom in Basement: 1
Rooms: Recreation Room,Enclosed Porch Heated,Foyer,Game Room,Play Room,Office
Basement Description: Finished,Exterior Access
Other Specifics
| 3 | |
| Concrete Perimeter | |
| Asphalt | |
| Patio, Porch, Stamped Concrete Patio | |
| Wooded,Mature Trees | |
| 81X130X325X145X438 | |
| Unfinished | |
| Full | |
| Vaulted/Cathedral Ceilings, Skylight(s), Bar-Wet, Hardwood Floors, Wood Laminate Floors, Heated Floors, First Floor Bedroom, First Floor Laundry, First Floor Full Bath, Walk-In Closet(s) | |
| Double Oven | |
| Not in DB | |
| Water Rights, Curbs, Street Lights | |
| — | |
| — | |
| Attached Fireplace Doors/Screen, Gas Log, Gas Starter |
Tax History
| Year | Property Taxes |
|---|---|
| 2009 | $8,520 |
| 2020 | $10,792 |
Contact Agent
Nearby Similar Homes
Nearby Sold Comparables
Contact Agent
Listing Provided By
RE/MAX of Barrington






