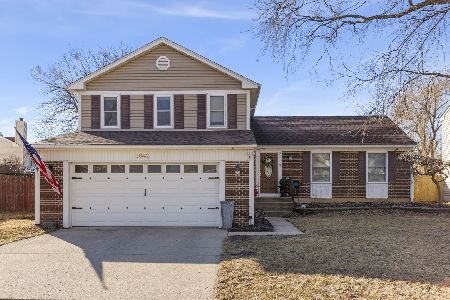776 Hartford Lane, Bolingbrook, Illinois 60440
$325,000
|
Sold
|
|
| Status: | Closed |
| Sqft: | 3,454 |
| Cost/Sqft: | $104 |
| Beds: | 5 |
| Baths: | 3 |
| Year Built: | 2003 |
| Property Taxes: | $9,379 |
| Days On Market: | 4324 |
| Lot Size: | 0,23 |
Description
Over $90K in upgrades! Stunning home features grand foyer, 18ft+ cathedral ceiling living room and formal dining off the side. Massive kitchen includes wet bar, wine rack, oak cabs, huge island, and breakfast nook. Oversized windows thru-out house. Fireplace in large family room. Additional BR on first fl w/full bath. All BR on 2nd fl. have WIC. Huge MASTER SUITE! DUAL ZONE! Wlkout bsmt. 3 car grg. Park nrby
Property Specifics
| Single Family | |
| — | |
| — | |
| 2003 | |
| Full | |
| — | |
| No | |
| 0.23 |
| Will | |
| — | |
| 186 / Annual | |
| Scavenger,Snow Removal | |
| Lake Michigan | |
| Public Sewer | |
| 08597617 | |
| 1202091040100000 |
Property History
| DATE: | EVENT: | PRICE: | SOURCE: |
|---|---|---|---|
| 2 Sep, 2014 | Sold | $325,000 | MRED MLS |
| 21 Jun, 2014 | Under contract | $359,000 | MRED MLS |
| — | Last price change | $369,000 | MRED MLS |
| 28 Apr, 2014 | Listed for sale | $369,000 | MRED MLS |
Room Specifics
Total Bedrooms: 5
Bedrooms Above Ground: 5
Bedrooms Below Ground: 0
Dimensions: —
Floor Type: Carpet
Dimensions: —
Floor Type: Carpet
Dimensions: —
Floor Type: Carpet
Dimensions: —
Floor Type: —
Full Bathrooms: 3
Bathroom Amenities: Whirlpool,Separate Shower,Double Sink
Bathroom in Basement: 0
Rooms: Bedroom 5
Basement Description: Unfinished
Other Specifics
| 3 | |
| — | |
| Concrete | |
| — | |
| — | |
| 75X133.5 | |
| — | |
| Full | |
| — | |
| Range, Microwave, Dishwasher, Refrigerator, Washer, Dryer, Disposal, Trash Compactor | |
| Not in DB | |
| — | |
| — | |
| — | |
| — |
Tax History
| Year | Property Taxes |
|---|---|
| 2014 | $9,379 |
Contact Agent
Nearby Similar Homes
Nearby Sold Comparables
Contact Agent
Listing Provided By
Jameson Sotheby's Intl Realty







