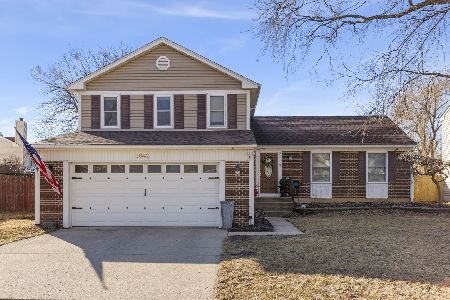780 Hartford Lane, Bolingbrook, Illinois 60440
$443,000
|
Sold
|
|
| Status: | Closed |
| Sqft: | 3,784 |
| Cost/Sqft: | $123 |
| Beds: | 4 |
| Baths: | 5 |
| Year Built: | 2003 |
| Property Taxes: | $12,715 |
| Days On Market: | 2948 |
| Lot Size: | 0,23 |
Description
The best lot location in Barclay Estates! Backs to prairie, walking paths. Unobstructed views of the DuPage River and Whalen Lake. Must see to believe. Full walkout basement with tons of windows makes this lower level feel like a true third level. Architectural interest with separated three car garage. Curved dramatic driveway adds to the luxury look. Enter home into a two story foyer with turned staircase and flanked by living and dining rooms. First-floor den w/closet space. Large family room with two-story beamed ceiling and an absolutely gorgeous view through the wall of windows. Built-in cabinets on either side of the fireplace. The kitchen includes island, breakfast room, stainless steel appliances, granite counters, the list goes on... Separate laundry with 2 washers and 2 dryers. Master bedroom with ensuite bath. Finished walkout basement with large media room, bedroom, bath and an additional kitchen. Professionally done and the details show.
Property Specifics
| Single Family | |
| — | |
| — | |
| 2003 | |
| Full | |
| — | |
| No | |
| 0.23 |
| Will | |
| Barclay Estates | |
| 150 / Annual | |
| Insurance | |
| Public | |
| Public Sewer | |
| 09847817 | |
| 1202091040090000 |
Property History
| DATE: | EVENT: | PRICE: | SOURCE: |
|---|---|---|---|
| 17 May, 2018 | Sold | $443,000 | MRED MLS |
| 23 Mar, 2018 | Under contract | $464,000 | MRED MLS |
| — | Last price change | $474,000 | MRED MLS |
| 2 Feb, 2018 | Listed for sale | $474,000 | MRED MLS |
Room Specifics
Total Bedrooms: 5
Bedrooms Above Ground: 4
Bedrooms Below Ground: 1
Dimensions: —
Floor Type: —
Dimensions: —
Floor Type: —
Dimensions: —
Floor Type: —
Dimensions: —
Floor Type: —
Full Bathrooms: 5
Bathroom Amenities: Separate Shower,Double Sink,Double Shower,Soaking Tub
Bathroom in Basement: 1
Rooms: Bedroom 5,Office,Foyer
Basement Description: Finished
Other Specifics
| 3 | |
| Concrete Perimeter | |
| Asphalt | |
| Deck, Storms/Screens | |
| Wetlands adjacent,Landscaped | |
| 10091 SF | |
| — | |
| Full | |
| Vaulted/Cathedral Ceilings, Hardwood Floors, First Floor Laundry | |
| Range, Microwave, Dishwasher, Refrigerator, Disposal, Stainless Steel Appliance(s) | |
| Not in DB | |
| Sidewalks, Street Lights, Street Paved | |
| — | |
| — | |
| Wood Burning, Attached Fireplace Doors/Screen, Gas Log |
Tax History
| Year | Property Taxes |
|---|---|
| 2018 | $12,715 |
Contact Agent
Nearby Similar Homes
Nearby Sold Comparables
Contact Agent
Listing Provided By
Chase Real Estate, LLC







