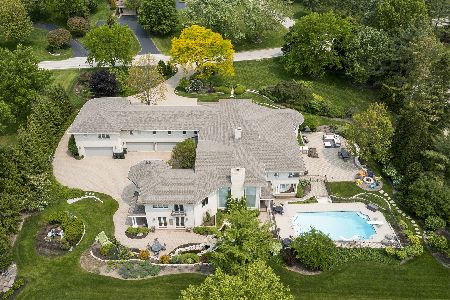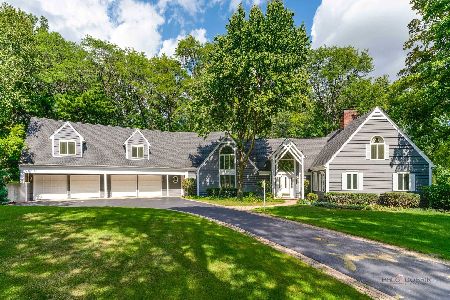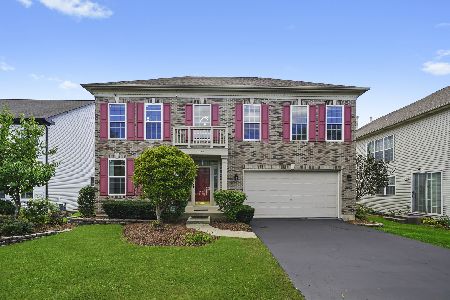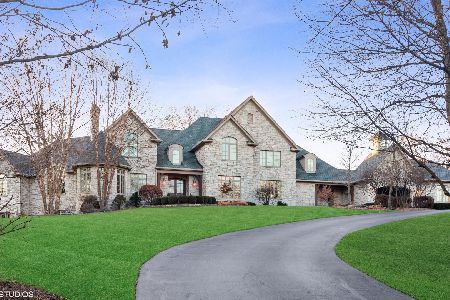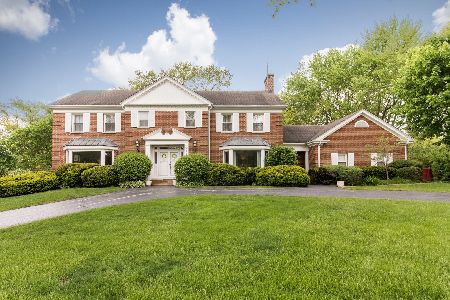776 Inverway Road, Inverness, Illinois 60067
$875,000
|
Sold
|
|
| Status: | Closed |
| Sqft: | 5,600 |
| Cost/Sqft: | $166 |
| Beds: | 4 |
| Baths: | 5 |
| Year Built: | 1994 |
| Property Taxes: | $16,410 |
| Days On Market: | 1624 |
| Lot Size: | 2,10 |
Description
This is the One That Will Check all Your Boxes! .....Open Floor Plan, 2 Story Rooms, Hardwood Floors, Gourmet Kitchen, Butler's Pantry, Renovated Master Bedroom with Spa Bath, Additional Bedrooms with Private Updated Baths, Walk-in Closets, Entertaining Mecca in Lower Level with Full Bar, Exercise Room, Wine Cellar, 5th Bedroom & Full Bath. Screened In Porch, Paver Patio & Fire Pit, 4 Car Garage with 3 Doors, and a Private Inverness Street Sets The Stage For 2 Manicured Acres of Serene Tranquility. This Well Designed 5 Bedroom 4.1 Bath Home Truly Has it All!
Property Specifics
| Single Family | |
| — | |
| Traditional | |
| 1994 | |
| Full | |
| CUSTOM | |
| No | |
| 2.1 |
| Cook | |
| Mcintosh | |
| — / Not Applicable | |
| None | |
| Private Well | |
| Septic-Private | |
| 11188794 | |
| 02084080020000 |
Nearby Schools
| NAME: | DISTRICT: | DISTANCE: | |
|---|---|---|---|
|
Grade School
Marion Jordan Elementary School |
15 | — | |
|
Middle School
Walter R Sundling Junior High Sc |
15 | Not in DB | |
|
High School
Wm Fremd High School |
211 | Not in DB | |
Property History
| DATE: | EVENT: | PRICE: | SOURCE: |
|---|---|---|---|
| 24 Jan, 2022 | Sold | $875,000 | MRED MLS |
| 14 Nov, 2021 | Under contract | $929,000 | MRED MLS |
| — | Last price change | $949,000 | MRED MLS |
| 13 Aug, 2021 | Listed for sale | $969,000 | MRED MLS |































Room Specifics
Total Bedrooms: 5
Bedrooms Above Ground: 4
Bedrooms Below Ground: 1
Dimensions: —
Floor Type: Carpet
Dimensions: —
Floor Type: Carpet
Dimensions: —
Floor Type: Carpet
Dimensions: —
Floor Type: —
Full Bathrooms: 5
Bathroom Amenities: Whirlpool,Separate Shower,Steam Shower,Double Sink
Bathroom in Basement: 1
Rooms: Bedroom 5,Breakfast Room,Enclosed Porch,Exercise Room,Recreation Room,Study,Other Room
Basement Description: Finished
Other Specifics
| 4 | |
| Concrete Perimeter | |
| Asphalt | |
| Porch Screened, Brick Paver Patio, Storms/Screens, Fire Pit | |
| Landscaped | |
| 368X228X437X217 | |
| Unfinished | |
| Full | |
| Bar-Wet, Hardwood Floors, First Floor Laundry, Walk-In Closet(s), Ceiling - 9 Foot | |
| Double Oven, Microwave, Dishwasher, Refrigerator, Bar Fridge, Washer, Dryer, Disposal, Stainless Steel Appliance(s), Wine Refrigerator, Cooktop, Built-In Oven, Water Softener Owned | |
| Not in DB | |
| Street Paved | |
| — | |
| — | |
| Attached Fireplace Doors/Screen, Gas Starter |
Tax History
| Year | Property Taxes |
|---|---|
| 2022 | $16,410 |
Contact Agent
Nearby Similar Homes
Nearby Sold Comparables
Contact Agent
Listing Provided By
Jameson Sotheby's Intl Realty

