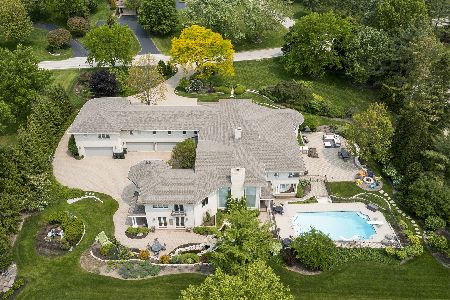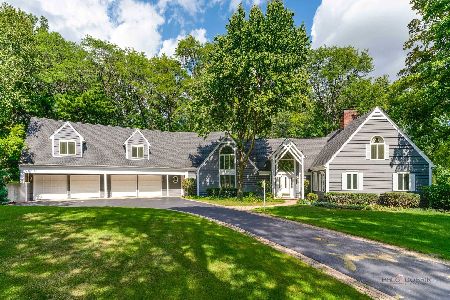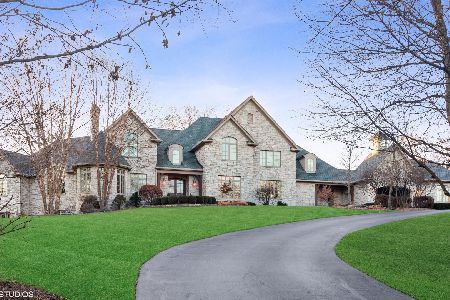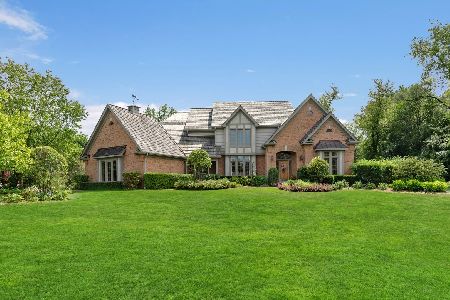823 Milton Road, Inverness, Illinois 60067
$720,000
|
Sold
|
|
| Status: | Closed |
| Sqft: | 5,122 |
| Cost/Sqft: | $153 |
| Beds: | 4 |
| Baths: | 3 |
| Year Built: | 2002 |
| Property Taxes: | $17,466 |
| Days On Market: | 2181 |
| Lot Size: | 2,05 |
Description
This home was completely redesigned and expanded in 2002 creating a wonderfully unique property sitting on over 2 picturesque acres that are very private and over 5,000sf of living space. The home is set back from the street and has a tranquil feel. Exceptional quality and attention to detail is evident in every corner of this home. Years of effort and expense went into what you will see today. The grand great room is bright and cheery with 19ft volume ceiling, skylights, gas fireplace & access to the wonderful covered patio. Adjacent is the large, well thought out island kitchen loaded with special features. The living and dining room with fireplace offer beautiful views, both front and back, as well as a raised ceiling for a more spacious feel. A 1st floor master allows for one floor living if one chooses. The 2nd floor is generous in size. Space for an optional 2nd floor master creates flexibility in the floor plan. A separate studio space away from the bedrooms has so much potential. Other features include zoned hvac, in-floor heating, security, extensive landscaping and more!
Property Specifics
| Single Family | |
| — | |
| — | |
| 2002 | |
| None | |
| — | |
| No | |
| 2.05 |
| Cook | |
| Mcintosh | |
| 0 / Not Applicable | |
| None | |
| Private Well | |
| Septic-Private | |
| 10628384 | |
| 02172090110000 |
Nearby Schools
| NAME: | DISTRICT: | DISTANCE: | |
|---|---|---|---|
|
Grade School
Marion Jordan Elementary School |
15 | — | |
|
Middle School
Walter R Sundling Junior High Sc |
15 | Not in DB | |
|
High School
Wm Fremd High School |
211 | Not in DB | |
Property History
| DATE: | EVENT: | PRICE: | SOURCE: |
|---|---|---|---|
| 11 Aug, 2020 | Sold | $720,000 | MRED MLS |
| 27 Jun, 2020 | Under contract | $785,000 | MRED MLS |
| 4 Feb, 2020 | Listed for sale | $785,000 | MRED MLS |
Room Specifics
Total Bedrooms: 4
Bedrooms Above Ground: 4
Bedrooms Below Ground: 0
Dimensions: —
Floor Type: Hardwood
Dimensions: —
Floor Type: Hardwood
Dimensions: —
Floor Type: Hardwood
Full Bathrooms: 3
Bathroom Amenities: Separate Shower,European Shower,Soaking Tub
Bathroom in Basement: 0
Rooms: Bonus Room,Office,Foyer,Workshop
Basement Description: Crawl,Slab
Other Specifics
| 3.5 | |
| Concrete Perimeter | |
| Asphalt | |
| Patio | |
| — | |
| 209X208X190X235X198X319 | |
| — | |
| Full | |
| Vaulted/Cathedral Ceilings, Hardwood Floors, Heated Floors, First Floor Bedroom, First Floor Laundry, First Floor Full Bath | |
| Range, Microwave, Dishwasher, Refrigerator, Washer, Dryer, Range Hood | |
| Not in DB | |
| — | |
| — | |
| — | |
| Wood Burning, Gas Log |
Tax History
| Year | Property Taxes |
|---|---|
| 2020 | $17,466 |
Contact Agent
Nearby Similar Homes
Nearby Sold Comparables
Contact Agent
Listing Provided By
Century 21 Affiliated








