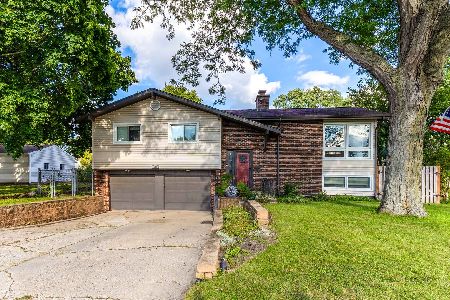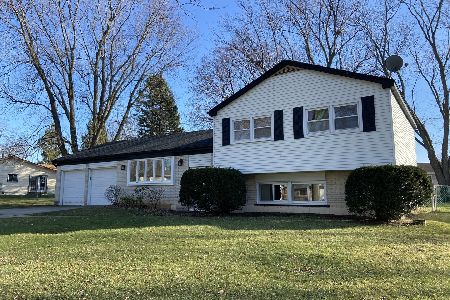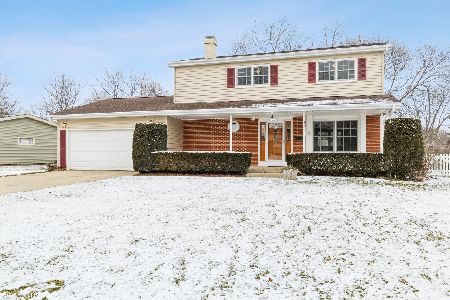776 Kingston Lane, Crystal Lake, Illinois 60014
$292,000
|
Sold
|
|
| Status: | Closed |
| Sqft: | 2,800 |
| Cost/Sqft: | $107 |
| Beds: | 4 |
| Baths: | 3 |
| Year Built: | 1964 |
| Property Taxes: | $6,581 |
| Days On Market: | 2916 |
| Lot Size: | 0,00 |
Description
This is a unique and charming house with lots of open space. The kitchen, living room, and dining room form one big rectangle with dimensions of 26x25. This is all under a high cathedral ceiling with massive wooden beams. Two fireplaces add charm and warmth. New roof, all outside doors are new, partially new windows, new siding in front; the rest are renewed, new garage door, and new soffit and fascia. The kitchen, and all three bathrooms are completely new. New floors almost throughout the entire house; some floors are renewed, and some doors are partially new while the rest are renewed. The whole house is newly painted, and the walls have been renovated. You have to see it for yourself! This house offers comfort, luxury, and prestige.
Property Specifics
| Single Family | |
| — | |
| Tri-Level | |
| 1964 | |
| Full | |
| — | |
| No | |
| — |
| Mc Henry | |
| Coventry | |
| 0 / Not Applicable | |
| None | |
| Public | |
| Public Sewer | |
| 09841817 | |
| 1908156007 |
Nearby Schools
| NAME: | DISTRICT: | DISTANCE: | |
|---|---|---|---|
|
Grade School
Coventry Elementary School |
47 | — | |
|
Middle School
Hannah Beardsley Middle School |
47 | Not in DB | |
|
High School
Crystal Lake South High School |
155 | Not in DB | |
Property History
| DATE: | EVENT: | PRICE: | SOURCE: |
|---|---|---|---|
| 12 Jul, 2012 | Sold | $159,000 | MRED MLS |
| 20 May, 2012 | Under contract | $164,000 | MRED MLS |
| 27 Apr, 2012 | Listed for sale | $164,000 | MRED MLS |
| 27 Feb, 2018 | Sold | $292,000 | MRED MLS |
| 2 Feb, 2018 | Under contract | $299,900 | MRED MLS |
| 25 Jan, 2018 | Listed for sale | $299,900 | MRED MLS |
Room Specifics
Total Bedrooms: 4
Bedrooms Above Ground: 4
Bedrooms Below Ground: 0
Dimensions: —
Floor Type: Hardwood
Dimensions: —
Floor Type: Hardwood
Dimensions: —
Floor Type: Wood Laminate
Full Bathrooms: 3
Bathroom Amenities: —
Bathroom in Basement: 1
Rooms: Foyer,Bonus Room,Office
Basement Description: Finished
Other Specifics
| 2 | |
| Concrete Perimeter | |
| — | |
| Deck | |
| Fenced Yard | |
| 130 X 55 | |
| Interior Stair | |
| Full | |
| Vaulted/Cathedral Ceilings, Hardwood Floors | |
| Range, Microwave, Dishwasher, Refrigerator | |
| Not in DB | |
| Sidewalks, Street Lights | |
| — | |
| — | |
| — |
Tax History
| Year | Property Taxes |
|---|---|
| 2012 | $2,592 |
| 2018 | $6,581 |
Contact Agent
Nearby Similar Homes
Nearby Sold Comparables
Contact Agent
Listing Provided By
arhome realty









