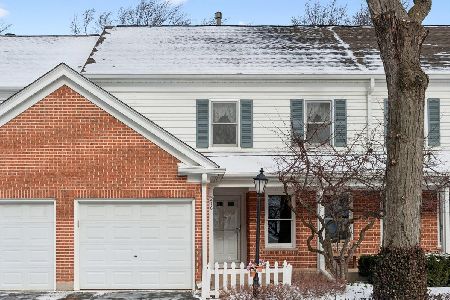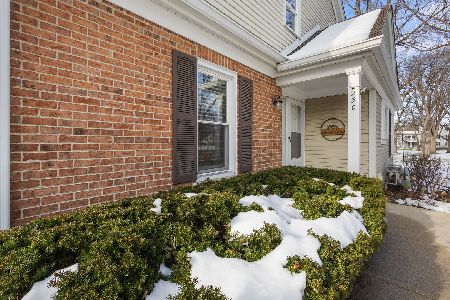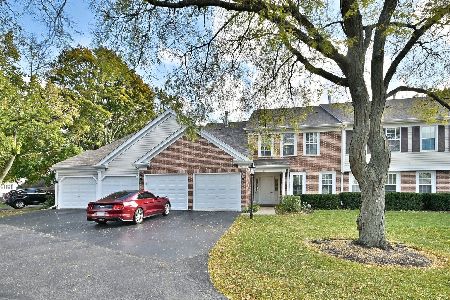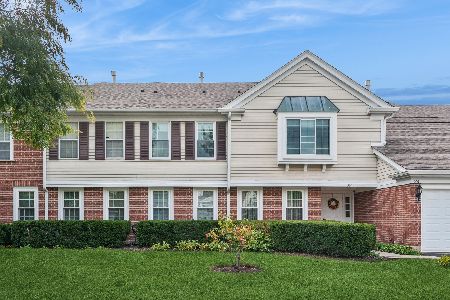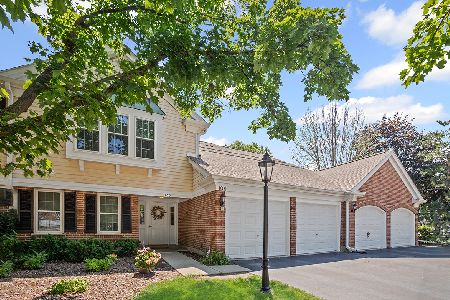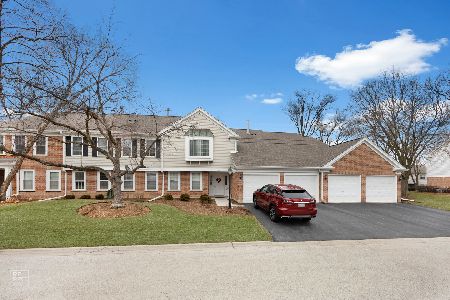776 Margate Lane, Prospect Heights, Illinois 60070
$213,000
|
Sold
|
|
| Status: | Closed |
| Sqft: | 1,336 |
| Cost/Sqft: | $172 |
| Beds: | 2 |
| Baths: | 2 |
| Year Built: | 1985 |
| Property Taxes: | $4,469 |
| Days On Market: | 2063 |
| Lot Size: | 0,00 |
Description
Resort style living all year round in highly sought after Rob Roy Country Village! Immaculate condo that has been recently updated with so many modern & chic touches through out the entire unit! Fresh neutral gray color palettes, crisp white trim, new window blinds, rustic Edison light fixtures, and all new appliances are just a few amazing features! Soaring ceilings greet you with an open concept layout that boasts a floor to ceiling cozy gas-starter brick fireplace, living room, and L shaped dining area w/double glass sliders leading to private balcony deck! Peaceful and gorgeous views of the walking path + green area won't disappoint you from sunrise to sunset! The fabulous kitchen boasts new s/s appliances, reverse osmosis water filtration system in sink + fridge, pantry closet, vinyl plank flooring, pass through window peering into dining area, and deep s/s farm sink! Master suite w/spacious WIC + private full bath, 2nd bedroom, full hallway bath, and super spacious laundry room (Sensor Technology washer/dryer) complete the living spaces! (bathrooms both have new vanity tops & toilets!) Enjoy the community perks that include an outdoor pool, tennis courts, clubhouse, golf course, social clubs, serene walking paths, and plenty of privacy! *New roof!!!*
Property Specifics
| Condos/Townhomes | |
| 1 | |
| — | |
| 1985 | |
| None | |
| THE BEECHWOOD | |
| No | |
| — |
| Cook | |
| Rob Roy Country Club Village | |
| 369 / Monthly | |
| Water,Parking,Insurance,Clubhouse,Pool,Exterior Maintenance,Lawn Care,Scavenger,Snow Removal | |
| Lake Michigan | |
| Public Sewer | |
| 10733833 | |
| 03261000151292 |
Nearby Schools
| NAME: | DISTRICT: | DISTANCE: | |
|---|---|---|---|
|
Grade School
Euclid Elementary School |
26 | — | |
|
Middle School
River Trails Middle School |
26 | Not in DB | |
|
High School
John Hersey High School |
214 | Not in DB | |
Property History
| DATE: | EVENT: | PRICE: | SOURCE: |
|---|---|---|---|
| 30 Mar, 2018 | Sold | $200,000 | MRED MLS |
| 16 Feb, 2018 | Under contract | $195,000 | MRED MLS |
| 23 Jan, 2018 | Listed for sale | $195,000 | MRED MLS |
| 11 Sep, 2020 | Sold | $213,000 | MRED MLS |
| 21 Jul, 2020 | Under contract | $229,900 | MRED MLS |
| — | Last price change | $234,900 | MRED MLS |
| 3 Jun, 2020 | Listed for sale | $234,900 | MRED MLS |
| 5 Apr, 2023 | Sold | $260,000 | MRED MLS |
| 20 Feb, 2023 | Under contract | $265,000 | MRED MLS |
| 17 Feb, 2023 | Listed for sale | $265,000 | MRED MLS |
| 1 Nov, 2023 | Sold | $295,000 | MRED MLS |
| 29 Sep, 2023 | Under contract | $309,700 | MRED MLS |
| — | Last price change | $317,900 | MRED MLS |
| 30 Aug, 2023 | Listed for sale | $317,900 | MRED MLS |
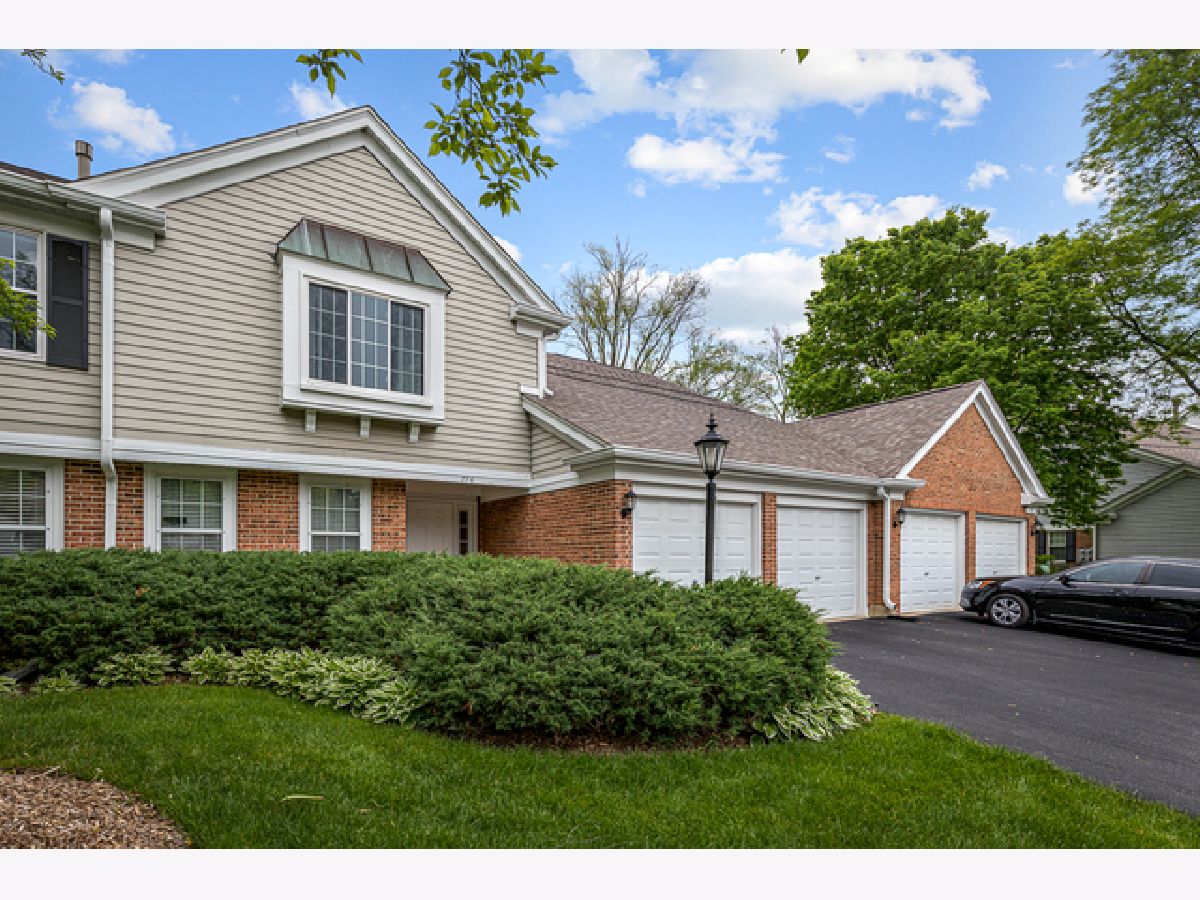
Room Specifics
Total Bedrooms: 2
Bedrooms Above Ground: 2
Bedrooms Below Ground: 0
Dimensions: —
Floor Type: Carpet
Full Bathrooms: 2
Bathroom Amenities: —
Bathroom in Basement: 0
Rooms: Balcony/Porch/Lanai,Walk In Closet
Basement Description: None
Other Specifics
| 1 | |
| — | |
| Asphalt | |
| Balcony, Storms/Screens | |
| Common Grounds,Landscaped,Park Adjacent | |
| COMMON | |
| — | |
| Full | |
| Vaulted/Cathedral Ceilings, Laundry Hook-Up in Unit, Walk-In Closet(s) | |
| Range, Dishwasher, Refrigerator, Washer, Dryer, Disposal, Stainless Steel Appliance(s) | |
| Not in DB | |
| — | |
| — | |
| Party Room, Pool, Security Door Lock(s), Tennis Court(s) | |
| Attached Fireplace Doors/Screen, Gas Log, Gas Starter |
Tax History
| Year | Property Taxes |
|---|---|
| 2018 | $2,195 |
| 2020 | $4,469 |
| 2023 | $5,687 |
| 2023 | $3,128 |
Contact Agent
Nearby Similar Homes
Nearby Sold Comparables
Contact Agent
Listing Provided By
RE/MAX Suburban

