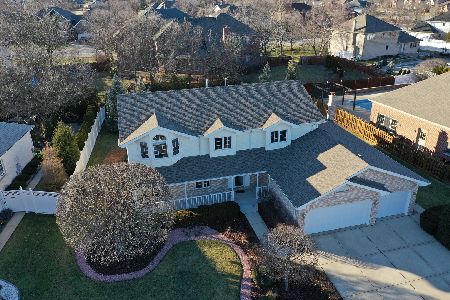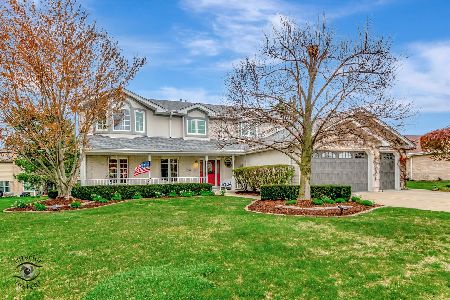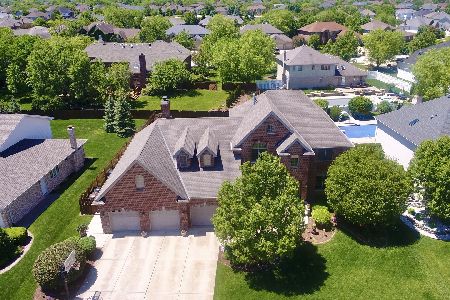7761 Marquette Drive, Tinley Park, Illinois 60477
$415,000
|
Sold
|
|
| Status: | Closed |
| Sqft: | 3,181 |
| Cost/Sqft: | $134 |
| Beds: | 5 |
| Baths: | 3 |
| Year Built: | 1996 |
| Property Taxes: | $10,463 |
| Days On Market: | 2022 |
| Lot Size: | 0,30 |
Description
Commuters Dream location, sidewalk through the subdivision leads to the Metra 80th Ave. train station. Beautiful home in sought after Bristol Park sub-division. 5 Full bedrooms & 3 full baths. This great home has a Main level bedroom & a main level full bath. Beautiful hardwoods flooring. Gorgeous kitchen was remodeled in 2012. Granite counter tops, stone back splash and brand new high end stainless steel appliances. With 2 pantry closets, you'll have more than enough cabinet space in this beautiful kitchen. New complete tear off roof about 3 years ago w/ ice shield. Dual Zoned HVAC system. 2 furnaces and 2 A/C's. Washer and dryer only about 1 year old still has service policy for about another 4 years. Recessed lighting. Finished basement and large unfinished storage area. Basement has a 6 x 13 cedar closet. Beautiful new front door. Fenced backyard. In ground sprinkler system. Extra insulation for on wall that separates main level bedroom & family room, helping to make the bedroom more quiet while someone is in the family room. For added savings on heating & cooling costs, there is extra insulation in the attic and in the garage walls. All 4 upper level bedrooms are generously sized and each room has a ceiling fan. This home has been expertly maintained. Close to dining shopping and transportation. Just minutes from I-80. This one is a must see!
Property Specifics
| Single Family | |
| — | |
| — | |
| 1996 | |
| Full | |
| TULLAMORE | |
| No | |
| 0.3 |
| Cook | |
| Bristol Park | |
| — / Not Applicable | |
| None | |
| Lake Michigan | |
| Public Sewer | |
| 10784177 | |
| 27361190050000 |
Nearby Schools
| NAME: | DISTRICT: | DISTANCE: | |
|---|---|---|---|
|
Grade School
Millennium Elementary School |
140 | — | |
|
Middle School
Virgil I Grissom Middle School |
140 | Not in DB | |
|
High School
Victor J Andrew High School |
230 | Not in DB | |
Property History
| DATE: | EVENT: | PRICE: | SOURCE: |
|---|---|---|---|
| 10 Sep, 2020 | Sold | $415,000 | MRED MLS |
| 23 Jul, 2020 | Under contract | $425,000 | MRED MLS |
| 16 Jul, 2020 | Listed for sale | $425,000 | MRED MLS |
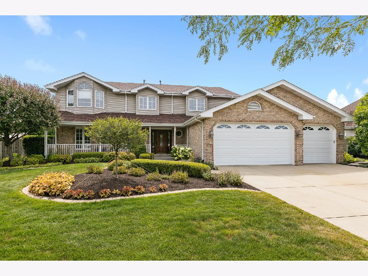
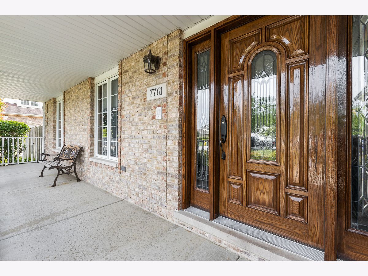
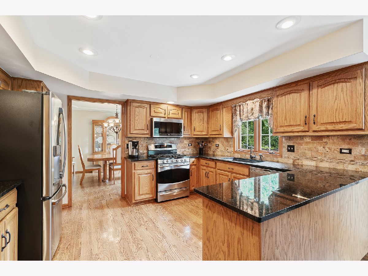
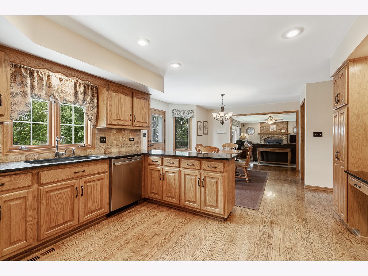
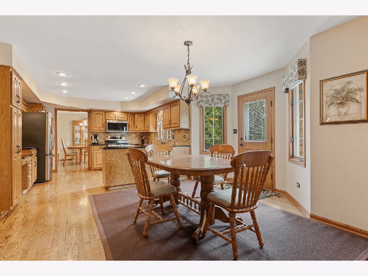
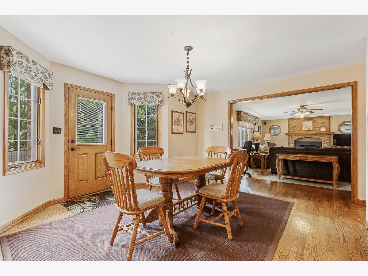
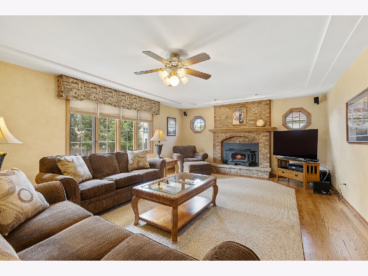
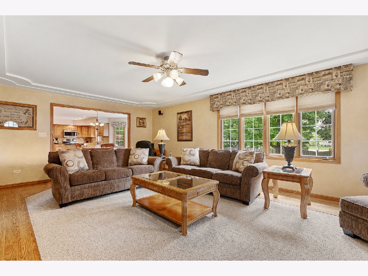
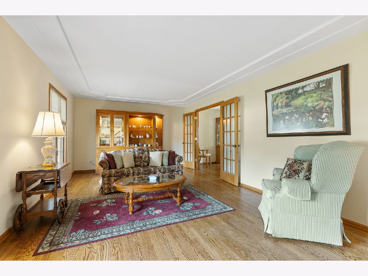
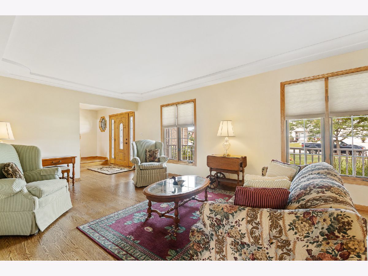
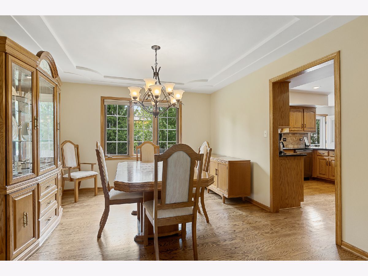
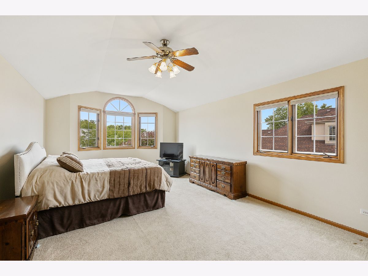
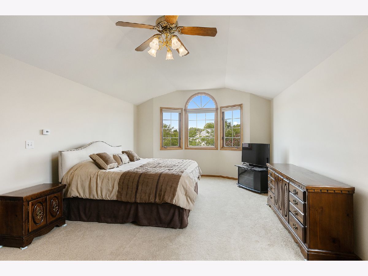
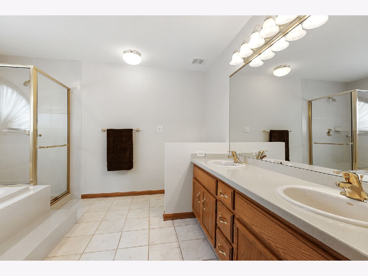
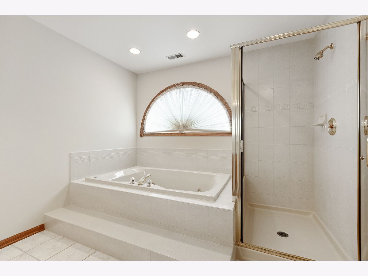
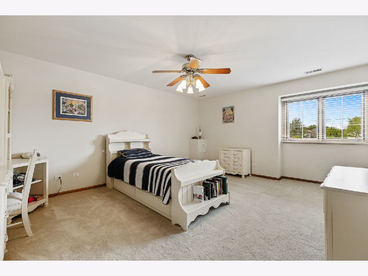
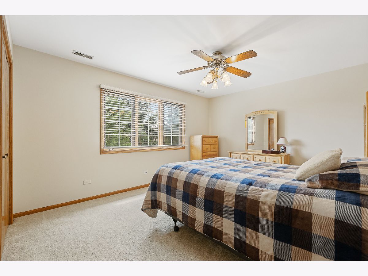
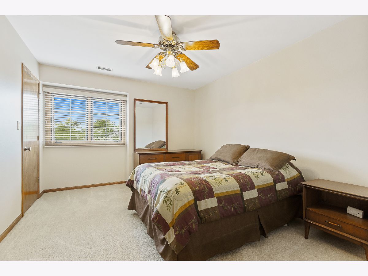
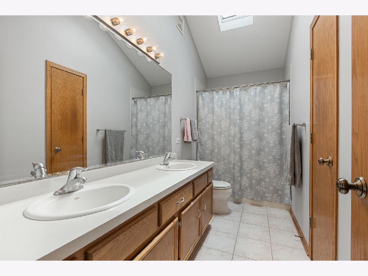
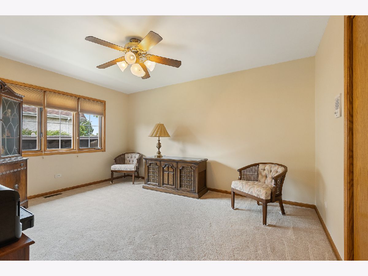
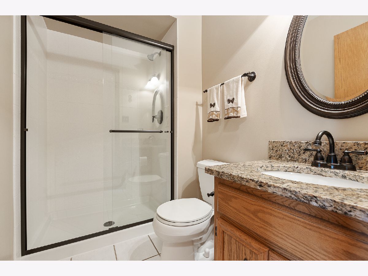
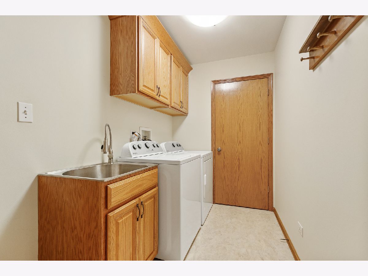
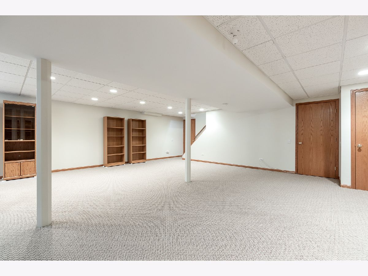
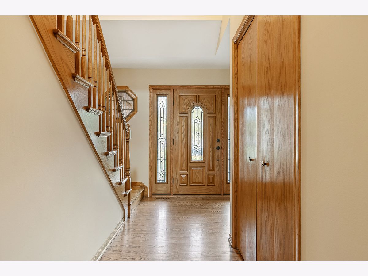
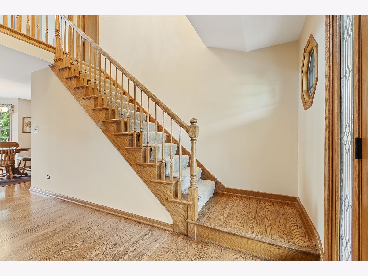
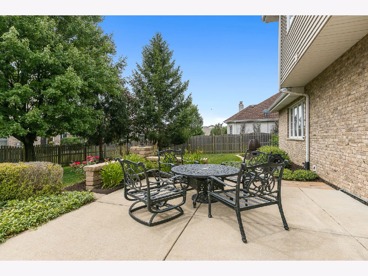
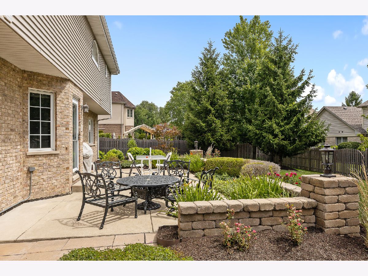
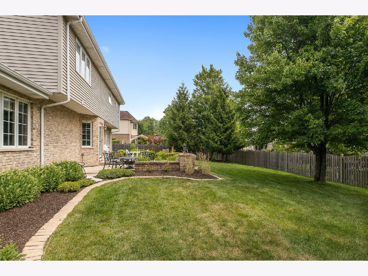
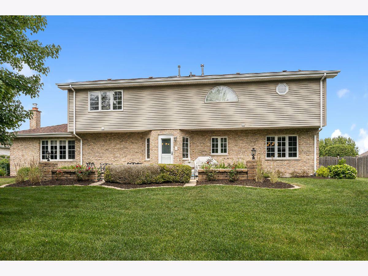
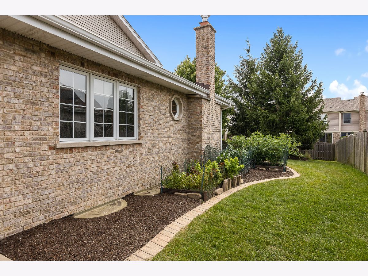
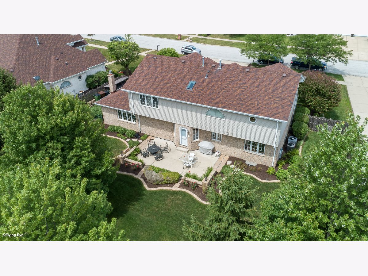
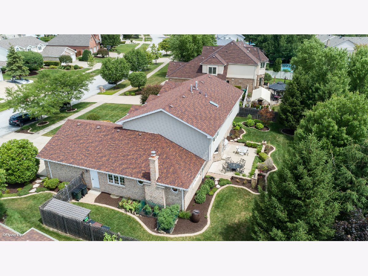
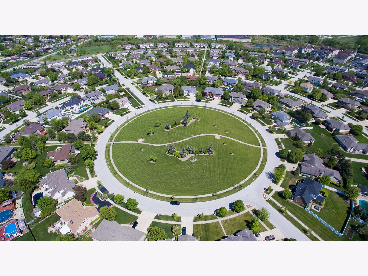
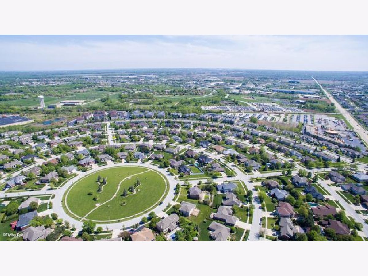
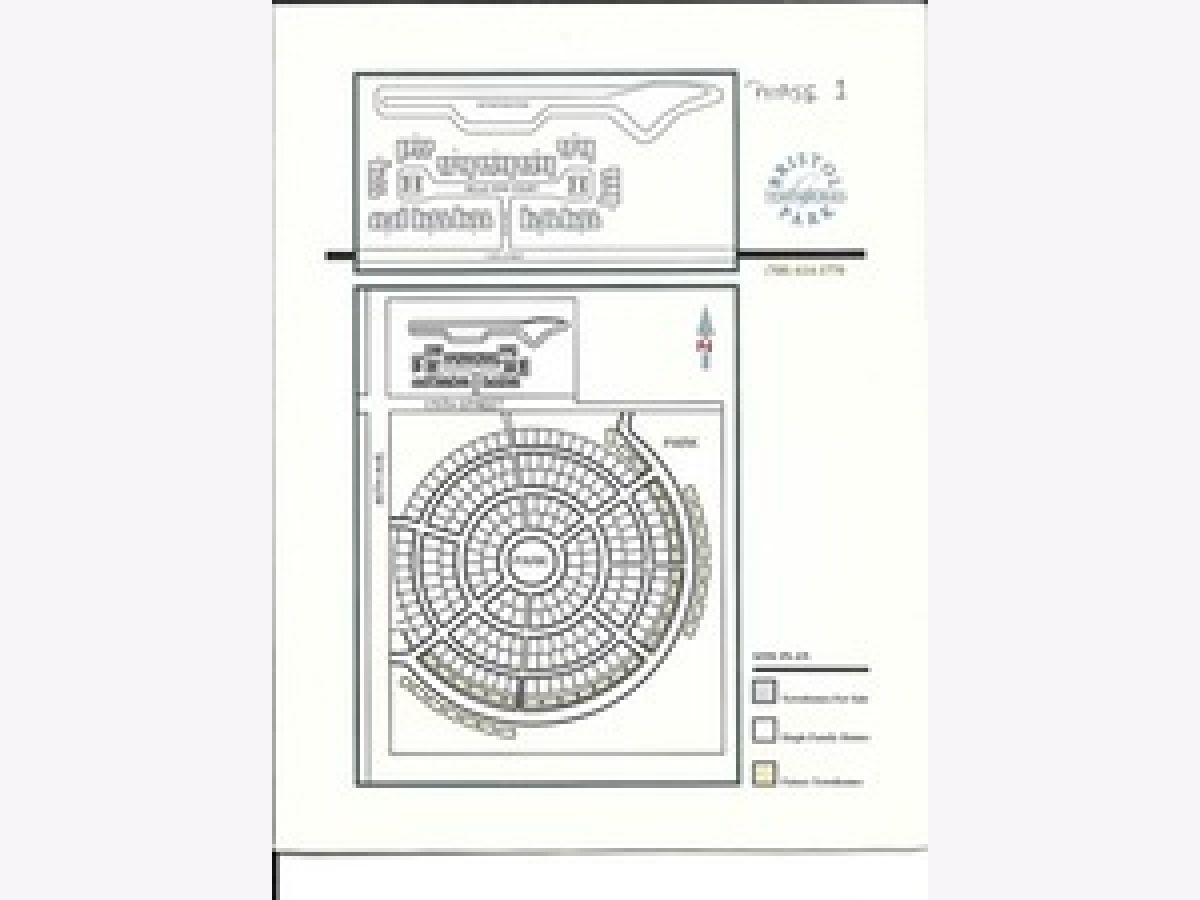
Room Specifics
Total Bedrooms: 5
Bedrooms Above Ground: 5
Bedrooms Below Ground: 0
Dimensions: —
Floor Type: Carpet
Dimensions: —
Floor Type: Carpet
Dimensions: —
Floor Type: Carpet
Dimensions: —
Floor Type: —
Full Bathrooms: 3
Bathroom Amenities: Separate Shower
Bathroom in Basement: 0
Rooms: Bedroom 5,Eating Area,Recreation Room,Storage
Basement Description: Partially Finished
Other Specifics
| 3 | |
| Concrete Perimeter | |
| Concrete | |
| Patio, Porch | |
| — | |
| 99 X 130 X 115 X 129 | |
| Unfinished | |
| Full | |
| First Floor Laundry, First Floor Full Bath, Built-in Features, Walk-In Closet(s) | |
| Range, Microwave, Dishwasher, High End Refrigerator, Washer, Dryer, Stainless Steel Appliance(s) | |
| Not in DB | |
| Park, Curbs, Sidewalks, Street Lights, Street Paved | |
| — | |
| — | |
| Gas Starter |
Tax History
| Year | Property Taxes |
|---|---|
| 2020 | $10,463 |
Contact Agent
Nearby Similar Homes
Nearby Sold Comparables
Contact Agent
Listing Provided By
RE/MAX 10 in the Park

