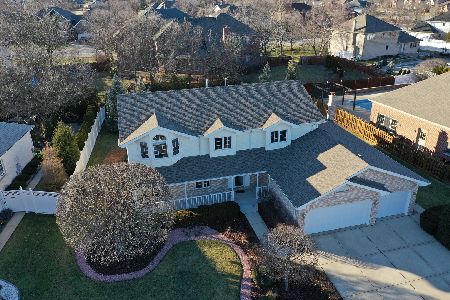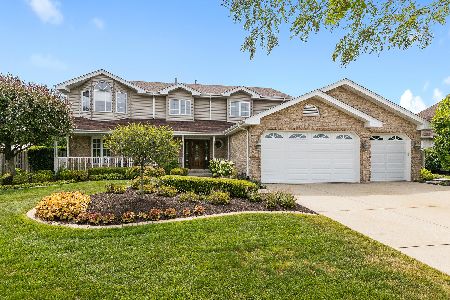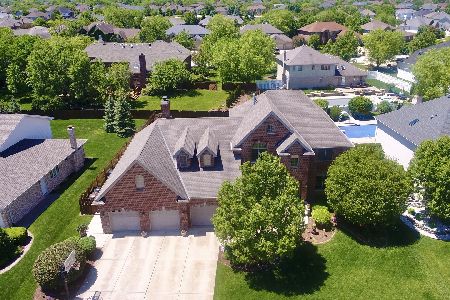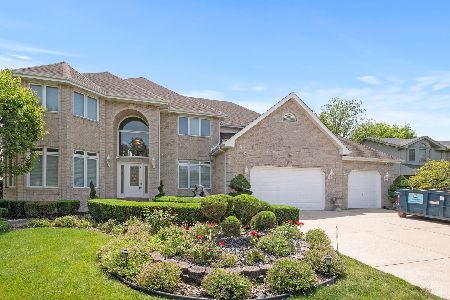7766 Marquette Drive, Tinley Park, Illinois 60477
$365,000
|
Sold
|
|
| Status: | Closed |
| Sqft: | 3,305 |
| Cost/Sqft: | $115 |
| Beds: | 4 |
| Baths: | 3 |
| Year Built: | 1998 |
| Property Taxes: | $12,571 |
| Days On Market: | 2163 |
| Lot Size: | 0,29 |
Description
Spacious 2 Story Georgian featuring 4/5 bedrooms, 2.5-baths, full unfinished basement with rough in plumbing, located in upscale Bristol Park Subdivision. Huge kitchen and separate eating area with Generous amount of cabinets great home for entertaining family and friends. Formal dining room and living room both with tray ceilings. The main level has a 5th bdrm/den. The first-floor family room features a two-story vaulted ceiling with skylights gas and wood burning fireplace. The upper level has four generous size bedrooms walk-in closets, including a spectacular master bedroom suite with two sets of double doors leading to the private master bath which includes whirlpool tub/separate shower, dual-sink vanity, tray ceiling. Beautiful gallery overlooking family room, 3-car side load garage home is located on corner lot. Home features sprinkler system along with Newer wood decking and Architectural Roof/ Gutters installed in 2019/ Almost all the windows have been replaced with Vinyl wood grain windows/ Zoned heating and cooling, washing machine and dryer only 2 years old.
Property Specifics
| Single Family | |
| — | |
| Georgian | |
| 1998 | |
| Full | |
| 2 STORY GEORGIAN | |
| No | |
| 0.29 |
| Cook | |
| Bristol Park | |
| 0 / Not Applicable | |
| None | |
| Lake Michigan | |
| Public Sewer, Sewer-Storm | |
| 10649478 | |
| 27361150050000 |
Property History
| DATE: | EVENT: | PRICE: | SOURCE: |
|---|---|---|---|
| 8 May, 2020 | Sold | $365,000 | MRED MLS |
| 13 Mar, 2020 | Under contract | $379,898 | MRED MLS |
| 27 Feb, 2020 | Listed for sale | $379,898 | MRED MLS |
Room Specifics
Total Bedrooms: 4
Bedrooms Above Ground: 4
Bedrooms Below Ground: 0
Dimensions: —
Floor Type: Carpet
Dimensions: —
Floor Type: Carpet
Dimensions: —
Floor Type: Carpet
Full Bathrooms: 3
Bathroom Amenities: Whirlpool,Separate Shower,Double Sink
Bathroom in Basement: 0
Rooms: Den,Foyer,Eating Area
Basement Description: Unfinished
Other Specifics
| 3 | |
| Concrete Perimeter | |
| Concrete,Side Drive | |
| Deck | |
| Corner Lot | |
| 112X130X94X130 | |
| — | |
| Full | |
| Vaulted/Cathedral Ceilings, Skylight(s), Hardwood Floors, First Floor Bedroom, First Floor Laundry, Built-in Features, Walk-In Closet(s) | |
| Range, Microwave, Dishwasher, Refrigerator, Washer, Dryer | |
| Not in DB | |
| Pool, Curbs, Sidewalks, Street Lights, Street Paved | |
| — | |
| — | |
| Gas Log |
Tax History
| Year | Property Taxes |
|---|---|
| 2020 | $12,571 |
Contact Agent
Nearby Similar Homes
Nearby Sold Comparables
Contact Agent
Listing Provided By
RE/MAX 1st Service








