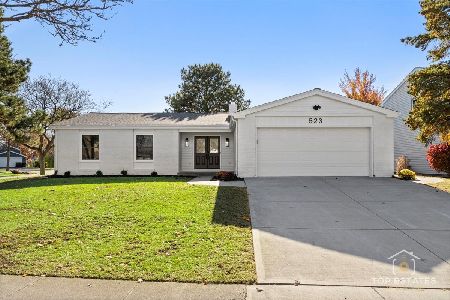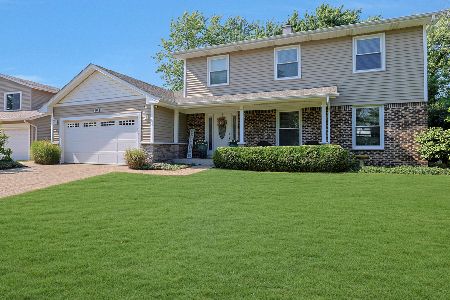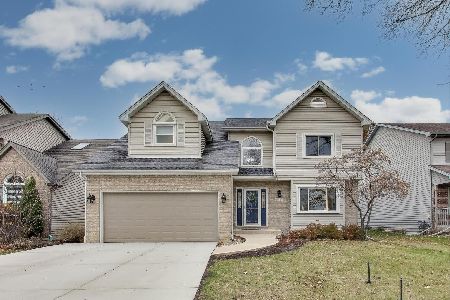777 Oakwood Drive, Westmont, Illinois 60559
$565,000
|
Sold
|
|
| Status: | Closed |
| Sqft: | 4,557 |
| Cost/Sqft: | $131 |
| Beds: | 6 |
| Baths: | 5 |
| Year Built: | 1975 |
| Property Taxes: | $16,017 |
| Days On Market: | 3411 |
| Lot Size: | 0,41 |
Description
This gorgeous 6 bedroom, 3.2 bathroom home with 4 fireplaces is recently updated with upgrades galore! The gourmet kitchen with SS appliances, granite counters, HW floors, eating area & breakfast bar is open to the large family room w/fireplace. A formal dinning room, huge living room w/fireplace, mud room and 1/2 hall bath along with the 1st floor in-law bedroom with bathroom will fit any family. Upstairs are 4 bedrooms, w/walk in closets and an 5th huge master bedroom suite that includes a bonus room w/fireplace, 2 huge his & her walk in closets and a laundry room. The basement has a spacious rec room w/fireplace, hobby room, bar, 1/2 bath & storage. You will not find another house on Lake Charles like this one! Outside is your year round recreation area with a 102 ft. lake front property with private beach & fire pit for summer, hockey & ice fishing for winter. This is a move in ready home - one you must see!
Property Specifics
| Single Family | |
| — | |
| Traditional | |
| 1975 | |
| Full | |
| — | |
| Yes | |
| 0.41 |
| Du Page | |
| Oakwood | |
| 123 / Annual | |
| Insurance,Other | |
| Lake Michigan | |
| Public Sewer | |
| 09314168 | |
| 0903212048 |
Property History
| DATE: | EVENT: | PRICE: | SOURCE: |
|---|---|---|---|
| 21 Dec, 2016 | Sold | $565,000 | MRED MLS |
| 23 Sep, 2016 | Under contract | $599,000 | MRED MLS |
| 12 Aug, 2016 | Listed for sale | $599,000 | MRED MLS |
Room Specifics
Total Bedrooms: 6
Bedrooms Above Ground: 6
Bedrooms Below Ground: 0
Dimensions: —
Floor Type: Carpet
Dimensions: —
Floor Type: Carpet
Dimensions: —
Floor Type: Hardwood
Dimensions: —
Floor Type: —
Dimensions: —
Floor Type: —
Full Bathrooms: 5
Bathroom Amenities: Separate Shower,Double Sink
Bathroom in Basement: 1
Rooms: Bedroom 5,Bedroom 6,Sewing Room,Recreation Room,Bonus Room,Utility Room-2nd Floor,Walk In Closet,Mud Room
Basement Description: Finished
Other Specifics
| 3 | |
| Concrete Perimeter | |
| Asphalt | |
| Patio, Porch, Storms/Screens, Outdoor Fireplace | |
| Beach,Cul-De-Sac,Fenced Yard,Lake Front,Water Rights,Water View | |
| 17,947 | |
| Full,Pull Down Stair,Unfinished | |
| Full | |
| Bar-Dry, Hardwood Floors, First Floor Bedroom, In-Law Arrangement, Second Floor Laundry, First Floor Full Bath | |
| Range, Microwave, Dishwasher, High End Refrigerator, Freezer, Washer, Dryer, Disposal, Trash Compactor, Stainless Steel Appliance(s) | |
| Not in DB | |
| Sidewalks, Street Lights, Street Paved | |
| — | |
| — | |
| Double Sided, Wood Burning |
Tax History
| Year | Property Taxes |
|---|---|
| 2016 | $16,017 |
Contact Agent
Nearby Similar Homes
Nearby Sold Comparables
Contact Agent
Listing Provided By
Baird & Warner









