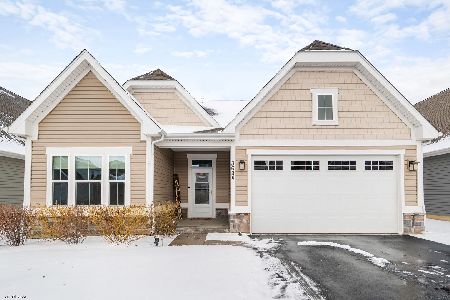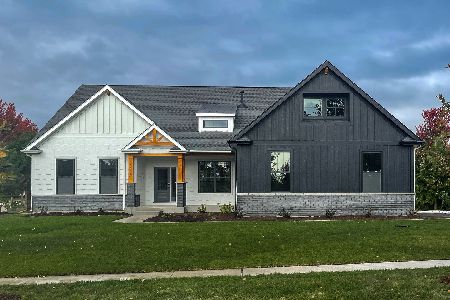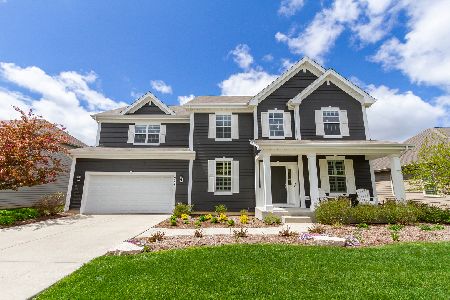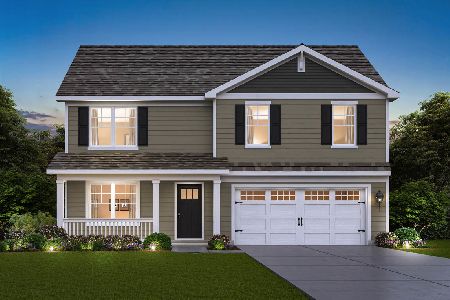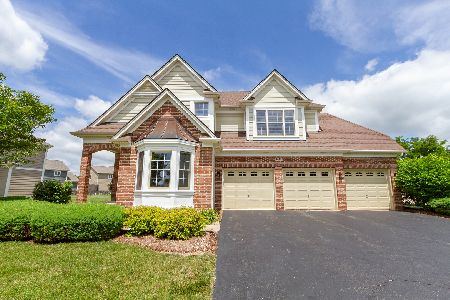777 Richwood Avenue, Elgin, Illinois 60124
$399,990
|
Sold
|
|
| Status: | Closed |
| Sqft: | 2,813 |
| Cost/Sqft: | $142 |
| Beds: | 4 |
| Baths: | 3 |
| Year Built: | 2019 |
| Property Taxes: | $0 |
| Days On Market: | 2277 |
| Lot Size: | 0,28 |
Description
Amazing move-in ready custom home with 3 car tandem garage in sought after Highland Woods. This home exceeds expectations! Two-story family room with fireplace, oversized trim, crown molding and wood floors. Kitchen boasts a butler's pantry and walk-in pantry, granite, white cabinets with crown molding, a gorgeous backsplash and stainless steel appliances. A morning room adjacent to the kitchen is the perfect family retreat. Owner's entry with boot bench and closet. Master bedroom with tray ceiling, master bath with custom tiled shower and soaking tub, large walk-in closet. Clubhouse, pools, fitness and more! District 301 elementary school on site.
Property Specifics
| Single Family | |
| — | |
| — | |
| 2019 | |
| Full | |
| THE WINDSOR | |
| No | |
| 0.28 |
| Kane | |
| Highland Woods | |
| 53 / Monthly | |
| Insurance,Clubhouse,Exercise Facilities,Pool | |
| Public | |
| Public Sewer | |
| 10563955 | |
| 0501373001 |
Nearby Schools
| NAME: | DISTRICT: | DISTANCE: | |
|---|---|---|---|
|
Grade School
Country Trails Elementary School |
301 | — | |
|
Middle School
Prairie Knolls Middle School |
301 | Not in DB | |
|
High School
Central High School |
301 | Not in DB | |
Property History
| DATE: | EVENT: | PRICE: | SOURCE: |
|---|---|---|---|
| 17 Jan, 2020 | Sold | $399,990 | MRED MLS |
| 15 Nov, 2019 | Under contract | $399,990 | MRED MLS |
| 1 Nov, 2019 | Listed for sale | $399,990 | MRED MLS |
Room Specifics
Total Bedrooms: 4
Bedrooms Above Ground: 4
Bedrooms Below Ground: 0
Dimensions: —
Floor Type: Carpet
Dimensions: —
Floor Type: Carpet
Dimensions: —
Floor Type: Carpet
Full Bathrooms: 3
Bathroom Amenities: —
Bathroom in Basement: 0
Rooms: Breakfast Room,Study,Sun Room
Basement Description: Unfinished
Other Specifics
| 3 | |
| Concrete Perimeter | |
| Asphalt | |
| — | |
| Landscaped | |
| 95X127 | |
| — | |
| Full | |
| — | |
| Range, Microwave, Dishwasher | |
| Not in DB | |
| Clubhouse, Pool, Tennis Courts | |
| — | |
| — | |
| — |
Tax History
| Year | Property Taxes |
|---|
Contact Agent
Nearby Similar Homes
Nearby Sold Comparables
Contact Agent
Listing Provided By
Hometown Real Estate

