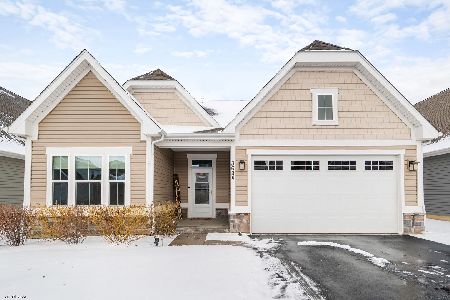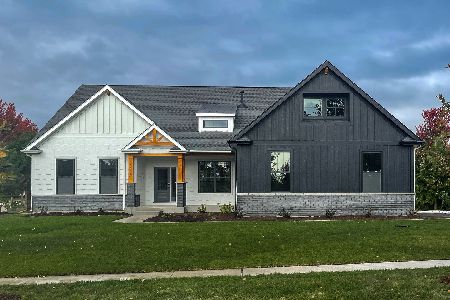3638 Waterscape Terrace, Elgin, Illinois 60124
$454,000
|
Sold
|
|
| Status: | Closed |
| Sqft: | 3,030 |
| Cost/Sqft: | $147 |
| Beds: | 4 |
| Baths: | 4 |
| Year Built: | 2008 |
| Property Taxes: | $12,494 |
| Days On Market: | 2018 |
| Lot Size: | 0,31 |
Description
Stunning UPDATED home in desirable Highland Woods neighborhood! Quiet location across the street from prairie land and lake! Cozy front porch is the perfect spot to sit and relax. Home features NEW lighting and flooring throughout! Waterproof hickory engineered hardwood flooring throughout the main level. Beautiful dining room accented by a tray ceiling and chair rail. Stunning STONE see-through fireplace between dining room and family room! Family room also features a vaulted ceiling with skylights and opens to the kitchen. Gourmet kitchen boasts detailed cabinetry, GRANITE countertops, all STAINLESS STEEL appliances including an LG fridge with insta-view, a breakfast bar with seating, and a separate eating area with table space. Completing the main level is a PRIVATE home office, laundry room, and STUNNING remodeled powder room. Impressive master suite with tray ceiling and luxurious master bath featuring vaulted ceiling, double sinks, separate shower, and soaking tub. The 2nd, 3rd, and 4th bedrooms are bright and spacious and share a full hall bath with DUAL vanities. Recently FINISHED basement offers even more living space including a large rec room, an exercise area, and a gorgeous FULL BATHROOM! Attached three-car garage and FENCED IN backyard with a beautiful brick paver patio. Enjoy the amenities that Highland Woods has to offer including tennis, basketball, volleyball courts, exercise facilities, a clubhouse, walking and biking trails, and multiple POOLS... one with a WATERSLIDE! Ideally located near 20, Randall, and I-90 for easy commuting. This home truly has it all! Welcome HOME!!
Property Specifics
| Single Family | |
| — | |
| Traditional | |
| 2008 | |
| Full | |
| MISTSTONE | |
| No | |
| 0.31 |
| Kane | |
| Highland Woods | |
| 177 / Quarterly | |
| Insurance,Pool,Other | |
| Public | |
| Public Sewer | |
| 10786239 | |
| 0501371011 |
Nearby Schools
| NAME: | DISTRICT: | DISTANCE: | |
|---|---|---|---|
|
Grade School
Country Trails Elementary School |
301 | — | |
|
Middle School
Prairie Knolls Middle School |
301 | Not in DB | |
|
High School
Central High School |
301 | Not in DB | |
Property History
| DATE: | EVENT: | PRICE: | SOURCE: |
|---|---|---|---|
| 3 Aug, 2018 | Sold | $382,000 | MRED MLS |
| 9 Jul, 2018 | Under contract | $390,000 | MRED MLS |
| — | Last price change | $399,800 | MRED MLS |
| 21 May, 2018 | Listed for sale | $399,900 | MRED MLS |
| 30 Sep, 2020 | Sold | $454,000 | MRED MLS |
| 25 Jul, 2020 | Under contract | $445,000 | MRED MLS |
| 17 Jul, 2020 | Listed for sale | $445,000 | MRED MLS |
| 1 Aug, 2023 | Sold | $564,950 | MRED MLS |
| 28 Jun, 2023 | Under contract | $569,500 | MRED MLS |
| 5 Jun, 2023 | Listed for sale | $569,500 | MRED MLS |
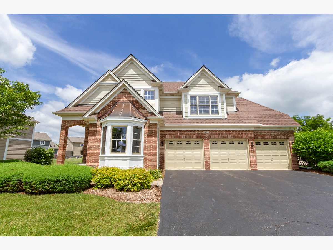
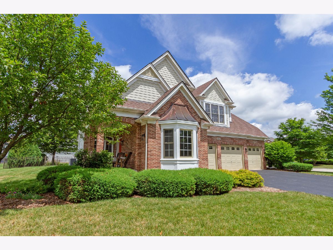
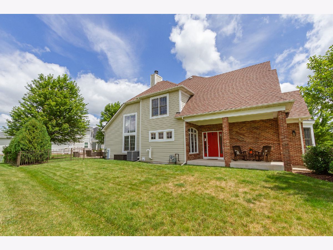
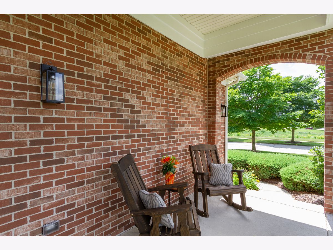
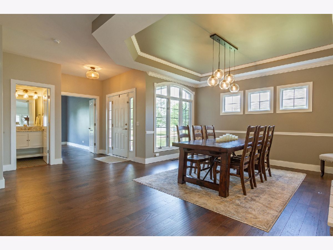
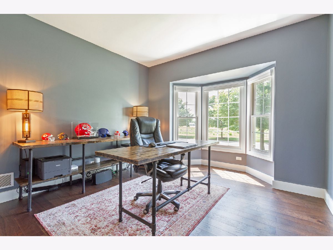
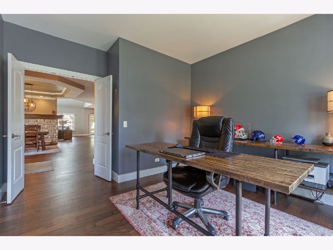
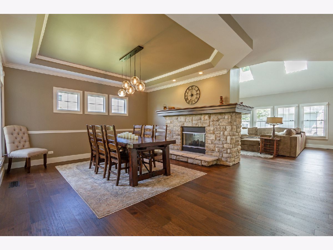
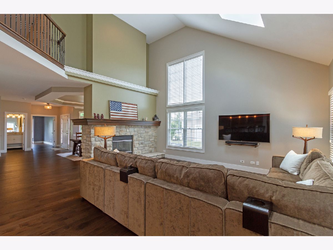
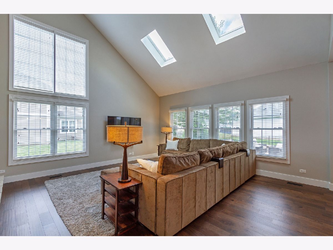
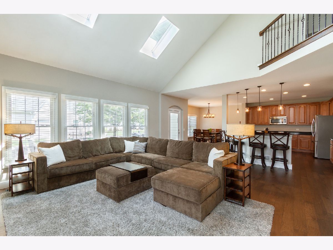
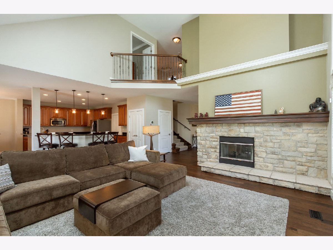
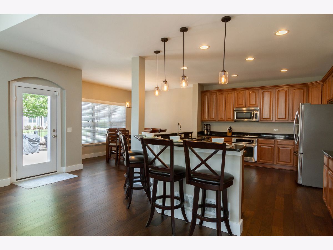
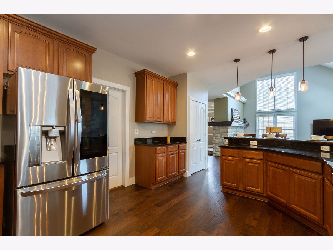
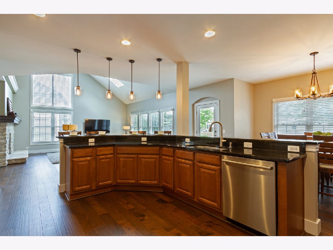
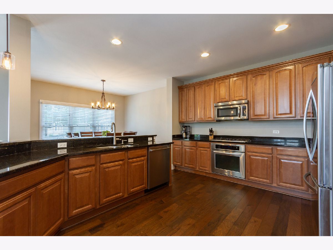
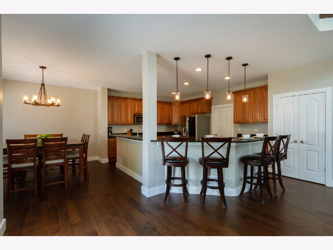
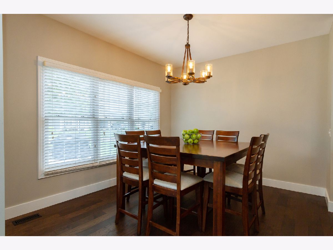
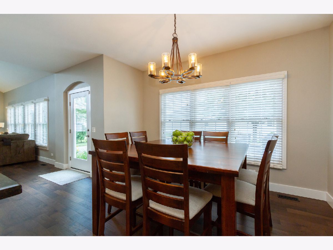
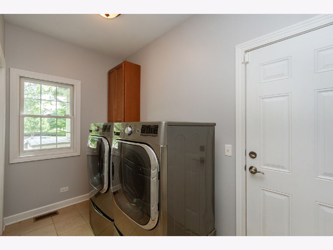
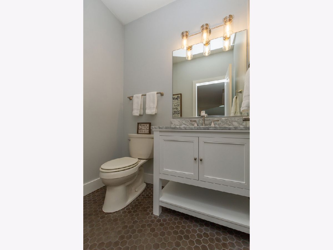
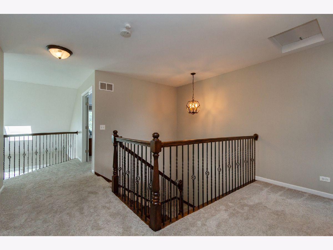
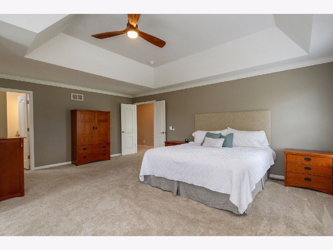
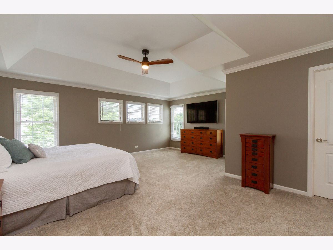
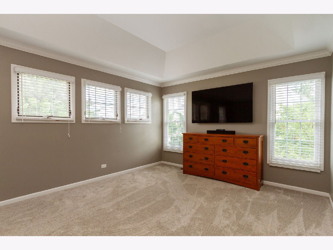
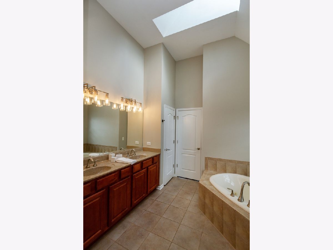
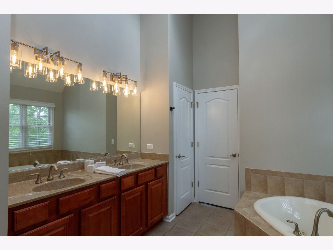
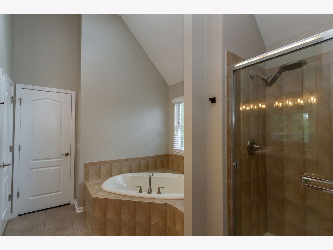
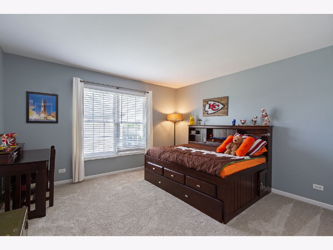
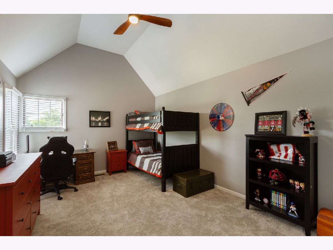
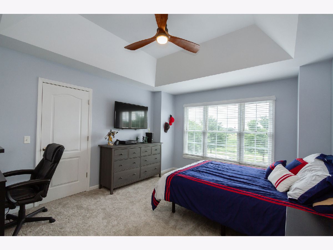
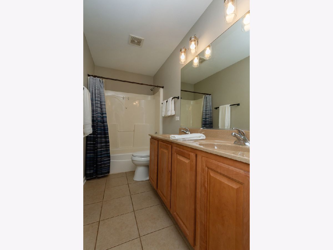
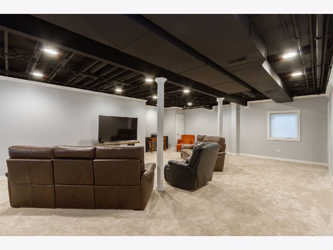
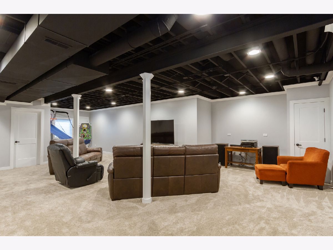
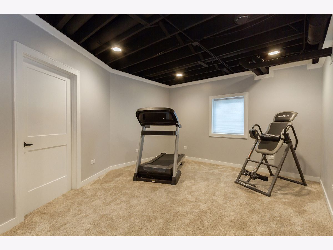
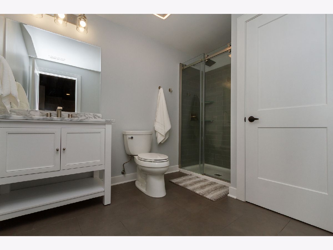
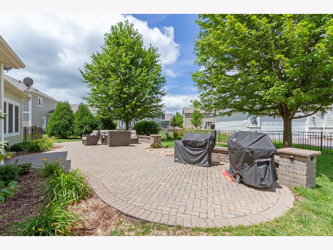
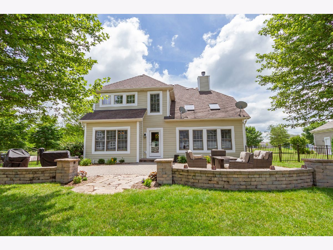
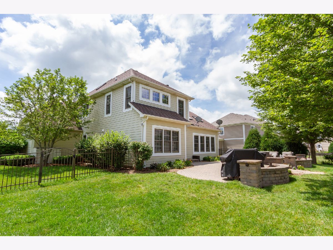
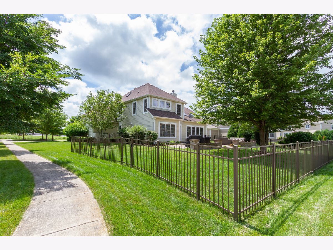
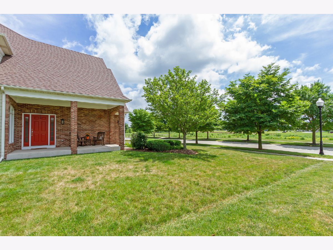
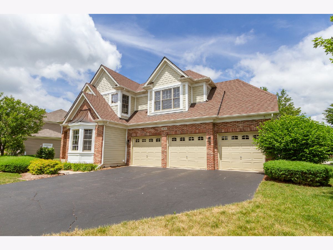
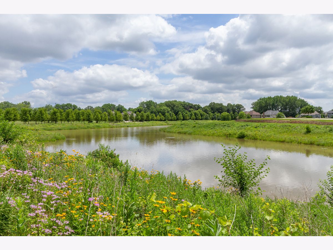
Room Specifics
Total Bedrooms: 4
Bedrooms Above Ground: 4
Bedrooms Below Ground: 0
Dimensions: —
Floor Type: Carpet
Dimensions: —
Floor Type: Carpet
Dimensions: —
Floor Type: Carpet
Full Bathrooms: 4
Bathroom Amenities: Separate Shower,Double Sink,Soaking Tub
Bathroom in Basement: 1
Rooms: Eating Area,Den,Recreation Room,Exercise Room
Basement Description: Finished
Other Specifics
| 3 | |
| Concrete Perimeter | |
| Asphalt | |
| Patio, Porch, Storms/Screens | |
| Fenced Yard,Landscaped | |
| 13504 | |
| — | |
| Full | |
| Vaulted/Cathedral Ceilings, Skylight(s), Hardwood Floors, First Floor Laundry, Walk-In Closet(s) | |
| Range, Microwave, Dishwasher, Refrigerator, Washer, Dryer, Disposal, Stainless Steel Appliance(s) | |
| Not in DB | |
| Pool, Tennis Court(s), Lake, Curbs, Sidewalks, Street Lights, Street Paved | |
| — | |
| — | |
| Double Sided, Gas Log |
Tax History
| Year | Property Taxes |
|---|---|
| 2018 | $13,156 |
| 2020 | $12,494 |
| 2023 | $12,317 |
Contact Agent
Nearby Similar Homes
Nearby Sold Comparables
Contact Agent
Listing Provided By
RE/MAX Suburban

