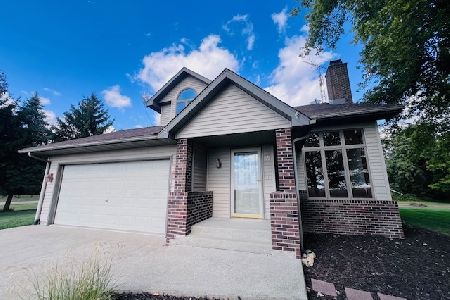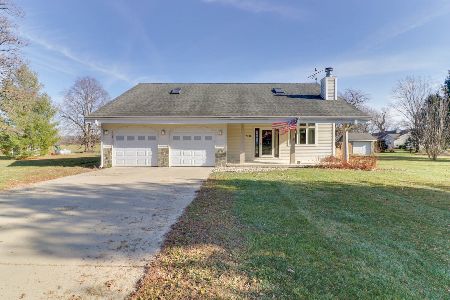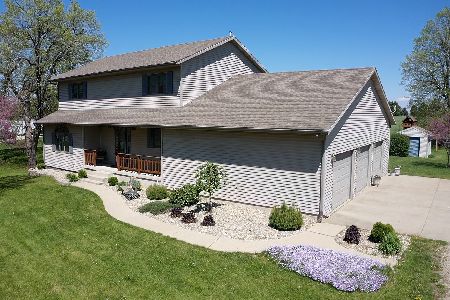7776 Buttercup, Weldon, Illinois 61882
$156,500
|
Sold
|
|
| Status: | Closed |
| Sqft: | 2,464 |
| Cost/Sqft: | $65 |
| Beds: | 3 |
| Baths: | 3 |
| Year Built: | 2005 |
| Property Taxes: | $3,459 |
| Days On Market: | 3909 |
| Lot Size: | 0,90 |
Description
A RARE FIND near Clinton Lake! This one-of-a-kind 3 bedroom, 2.5 bath STUNNER built in 2005 sits on nearly an acre & offers unbelievable upgrades! Gorgeous open floor plan w/ cathedral ceilings, skylights, rich knotty pine floors, custom trim, columns & that "Wow Factor!" Beautiful kitchen w/ slate backsplash! 1st floor Master boasts a beautifully updated bath, sliding door to deck and walk in closet! Huge 2nd floor loft! 8' x 20' screened porch overlooks fenced yard w/ shed! All electric home! A MUST SEE!
Property Specifics
| Single Family | |
| — | |
| Traditional | |
| 2005 | |
| — | |
| — | |
| No | |
| 0.9 |
| De Witt | |
| Weldon | |
| — / Not Applicable | |
| — | |
| Other | |
| Septic-Private | |
| 10219968 | |
| 0928127011 |
Nearby Schools
| NAME: | DISTRICT: | DISTANCE: | |
|---|---|---|---|
|
Grade School
Deland Weldon Elementary School |
57 | — | |
|
Middle School
Deland Weldon Junior High School |
57 | Not in DB | |
|
High School
Deland Weldon High School |
57 | Not in DB | |
Property History
| DATE: | EVENT: | PRICE: | SOURCE: |
|---|---|---|---|
| 9 Sep, 2015 | Sold | $156,500 | MRED MLS |
| 1 Aug, 2015 | Under contract | $159,900 | MRED MLS |
| 17 Mar, 2015 | Listed for sale | $174,900 | MRED MLS |
| 5 Jan, 2018 | Sold | $163,500 | MRED MLS |
| 22 Nov, 2017 | Under contract | $165,000 | MRED MLS |
| — | Last price change | $170,000 | MRED MLS |
| 23 Jul, 2017 | Listed for sale | $175,000 | MRED MLS |
| 5 Feb, 2021 | Sold | $175,100 | MRED MLS |
| 19 Dec, 2020 | Under contract | $179,000 | MRED MLS |
| 17 Dec, 2020 | Listed for sale | $179,000 | MRED MLS |
Room Specifics
Total Bedrooms: 3
Bedrooms Above Ground: 3
Bedrooms Below Ground: 0
Dimensions: —
Floor Type: Carpet
Dimensions: —
Floor Type: Carpet
Full Bathrooms: 3
Bathroom Amenities: —
Bathroom in Basement: —
Rooms: —
Basement Description: Crawl,None
Other Specifics
| 2 | |
| — | |
| — | |
| Patio, Deck, Porch Screened, Porch | |
| Fenced Yard,Mature Trees,Landscaped | |
| 190 X 190.96 | |
| — | |
| Full | |
| First Floor Full Bath, Vaulted/Cathedral Ceilings, Skylight(s), Built-in Features, Walk-In Closet(s) | |
| Dishwasher, Refrigerator, Range, Washer, Dryer, Microwave, Freezer | |
| Not in DB | |
| — | |
| — | |
| — | |
| Wood Burning, Attached Fireplace Doors/Screen |
Tax History
| Year | Property Taxes |
|---|---|
| 2015 | $3,459 |
| 2018 | $3,651 |
| 2021 | $3,920 |
Contact Agent
Nearby Similar Homes
Nearby Sold Comparables
Contact Agent
Listing Provided By
Berkshire Hathaway Snyder Real Estate






