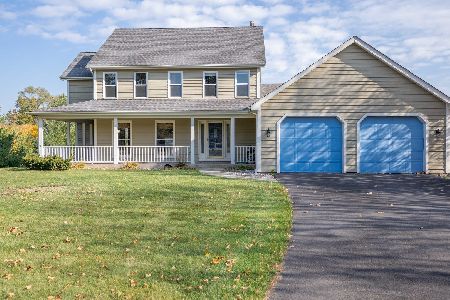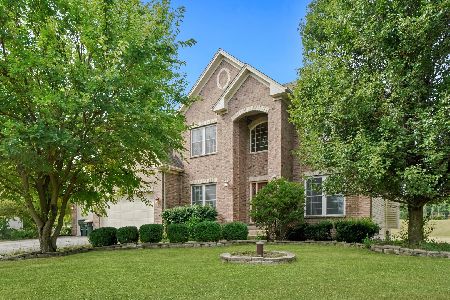7779 Madeline Drive, Yorkville, Illinois 60560
$350,000
|
Sold
|
|
| Status: | Closed |
| Sqft: | 3,294 |
| Cost/Sqft: | $109 |
| Beds: | 4 |
| Baths: | 4 |
| Year Built: | 2004 |
| Property Taxes: | $11,779 |
| Days On Market: | 3314 |
| Lot Size: | 1,70 |
Description
Unbelievably gorgeous inside and out!!! Over 3200sq of living space! four bed three and a half bath home, located in fields of farm, sitting on almost two acres of land! This home boasts open concept living, vaulted ceilings, fire place, large kitchen with granite counter tops, maple cabinets, large walk in pantry. Den can be used has a fifth bedroom, three of the four bedrooms have LARGE walk in closets! Mater bath includes whirl pool tub, walk in shower with body sprayers, newer porcelain tile. Basement is on its way to being finished with your touches, half bath already in!!! Newer water heater, hydrogen water softener. Extra large three car garage! Large deck leading to your pool!! Brand new liner just installed this year! no need to travel to the water park, enjoy all the enmities of summer in your back yard!
Property Specifics
| Single Family | |
| — | |
| — | |
| 2004 | |
| Full | |
| — | |
| No | |
| 1.7 |
| Kendall | |
| Fields Of Farm Colony | |
| 400 / Annual | |
| None | |
| Private Well | |
| Septic-Private | |
| 09410410 | |
| 0235310002 |
Nearby Schools
| NAME: | DISTRICT: | DISTANCE: | |
|---|---|---|---|
|
Grade School
Circle Center Grade School |
115 | — | |
|
Middle School
Yorkville Middle School |
115 | Not in DB | |
|
High School
Yorkville High School |
115 | Not in DB | |
|
Alternate Elementary School
Yorkville Intermediate School |
— | Not in DB | |
Property History
| DATE: | EVENT: | PRICE: | SOURCE: |
|---|---|---|---|
| 22 Feb, 2017 | Sold | $350,000 | MRED MLS |
| 31 Dec, 2016 | Under contract | $358,000 | MRED MLS |
| 31 Dec, 2016 | Listed for sale | $358,000 | MRED MLS |
Room Specifics
Total Bedrooms: 4
Bedrooms Above Ground: 4
Bedrooms Below Ground: 0
Dimensions: —
Floor Type: Carpet
Dimensions: —
Floor Type: Carpet
Dimensions: —
Floor Type: Carpet
Full Bathrooms: 4
Bathroom Amenities: Whirlpool,Separate Shower,Double Sink,Full Body Spray Shower
Bathroom in Basement: 1
Rooms: Breakfast Room,Den
Basement Description: Partially Finished
Other Specifics
| 3 | |
| — | |
| Asphalt | |
| Deck, Porch, Above Ground Pool, Storms/Screens | |
| — | |
| 1.08 | |
| — | |
| Full | |
| Vaulted/Cathedral Ceilings, Hardwood Floors, First Floor Laundry, First Floor Full Bath | |
| Range, Microwave, Dishwasher, Refrigerator, Washer, Dryer, Disposal | |
| Not in DB | |
| Street Lights, Street Paved | |
| — | |
| — | |
| Wood Burning, Gas Starter |
Tax History
| Year | Property Taxes |
|---|---|
| 2017 | $11,779 |
Contact Agent
Nearby Similar Homes
Nearby Sold Comparables
Contact Agent
Listing Provided By
KETTLEY & COMPANY








