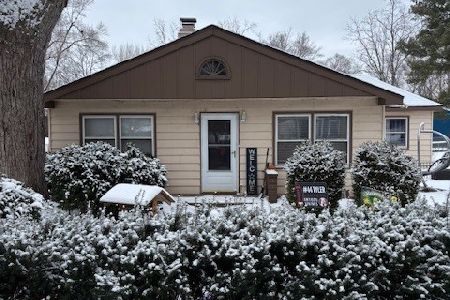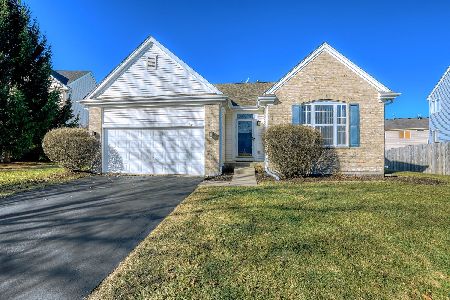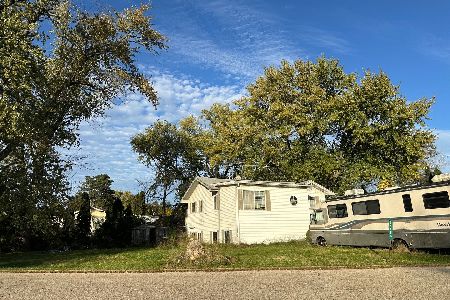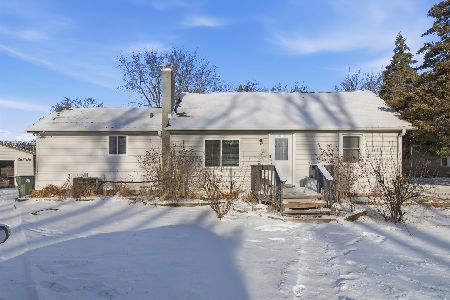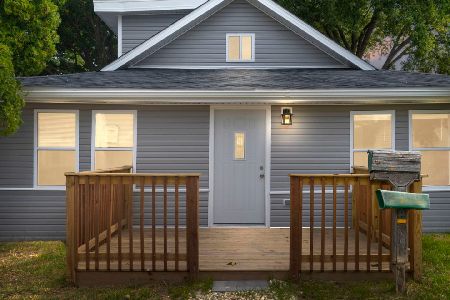778 Belmont Court, Antioch, Illinois 60002
$289,900
|
Sold
|
|
| Status: | Closed |
| Sqft: | 3,252 |
| Cost/Sqft: | $89 |
| Beds: | 4 |
| Baths: | 4 |
| Year Built: | 2004 |
| Property Taxes: | $9,988 |
| Days On Market: | 3518 |
| Lot Size: | 0,36 |
Description
View our 3-D visual tour. It's like walking thru this home in real life. This truly is a "handsome" home. You have to see it in person to appreciate its quality & beauty. Sellers have paid close attention to detail here. You'll love the openness & flow & the entry truly makes a grand statement w/ a 2-story living room. Chef's kitchen is amazing w/ Corian counters, top quality back splash, most gorgeous hardwood floors & upgraded stainless steel appliances. Silhouette blinds provide total privacy. Private en suite w/ dual walk-in closets & dual vanities, soaker tub, separate shower & private water closet. All bedrooms are very spacious. Extra 1100 sq ft in finished basement w/ high-end super plush carpet, 5th bedroom & bath (makes a great teen suite), rec room, game room, bar, workout area. Dual A/C & furnaces. Fully fenced yard backs to nature w/ playset, firepit, deck, raspberries, strawberries, etc. Cul de sac location perfect for family, & neighbors are awesome!
Property Specifics
| Single Family | |
| — | |
| Traditional | |
| 2004 | |
| Full | |
| — | |
| No | |
| 0.36 |
| Lake | |
| Tiffany Farms | |
| 190 / Annual | |
| Insurance | |
| Public | |
| Public Sewer | |
| 09263732 | |
| 02071050570000 |
Nearby Schools
| NAME: | DISTRICT: | DISTANCE: | |
|---|---|---|---|
|
High School
Antioch Community High School |
117 | Not in DB | |
Property History
| DATE: | EVENT: | PRICE: | SOURCE: |
|---|---|---|---|
| 18 Oct, 2016 | Sold | $289,900 | MRED MLS |
| 30 Jun, 2016 | Under contract | $289,900 | MRED MLS |
| 20 Jun, 2016 | Listed for sale | $289,900 | MRED MLS |
Room Specifics
Total Bedrooms: 5
Bedrooms Above Ground: 4
Bedrooms Below Ground: 1
Dimensions: —
Floor Type: Carpet
Dimensions: —
Floor Type: Carpet
Dimensions: —
Floor Type: Carpet
Dimensions: —
Floor Type: —
Full Bathrooms: 4
Bathroom Amenities: Separate Shower,Double Sink
Bathroom in Basement: 1
Rooms: Bedroom 5,Eating Area,Den,Recreation Room,Game Room,Workshop,Foyer
Basement Description: Finished
Other Specifics
| 3 | |
| Concrete Perimeter | |
| Asphalt | |
| Deck, Storms/Screens | |
| Cul-De-Sac,Landscaped | |
| 47X123X187X207 | |
| Unfinished | |
| Full | |
| Vaulted/Cathedral Ceilings, Hardwood Floors, First Floor Bedroom, First Floor Laundry | |
| Range, Microwave, Dishwasher, Refrigerator, Washer, Dryer, Disposal, Stainless Steel Appliance(s) | |
| Not in DB | |
| Sidewalks, Street Lights, Street Paved | |
| — | |
| — | |
| Wood Burning, Gas Starter |
Tax History
| Year | Property Taxes |
|---|---|
| 2016 | $9,988 |
Contact Agent
Nearby Similar Homes
Nearby Sold Comparables
Contact Agent
Listing Provided By
RE/MAX Advantage Realty

