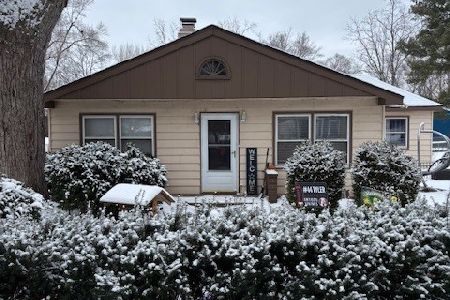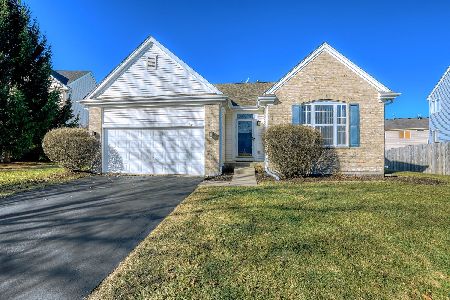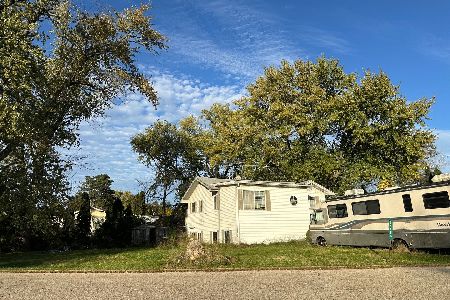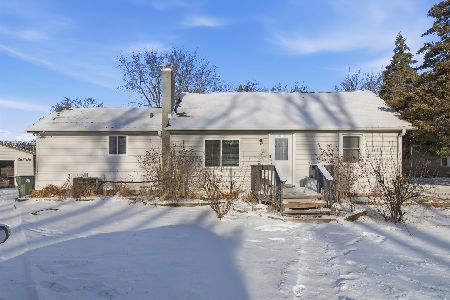781 Belmont Court, Antioch, Illinois 60002
$242,000
|
Sold
|
|
| Status: | Closed |
| Sqft: | 2,702 |
| Cost/Sqft: | $92 |
| Beds: | 5 |
| Baths: | 3 |
| Year Built: | 2004 |
| Property Taxes: | $8,646 |
| Days On Market: | 2981 |
| Lot Size: | 0,00 |
Description
This is a true 5 bedroom home! All bedrooms on 2nd floor! Cul de sac location with NO back yard neighbors. Hardwood flooring on 1st and 2nd floors! Wonderful open floor plan with 2 story entrance. Great kitchen with 42" cherry cabinetry, solid surface counters and huge center island! Enjoy your Family room with its gas fireplace/ceramic logs you can light to enjoy a beautiful fire in seconds! 1st floor laundry! Full unfinished English basement for loads of storage or to finish! Great family home!
Property Specifics
| Single Family | |
| — | |
| Colonial | |
| 2004 | |
| Full,English | |
| STARLING | |
| No | |
| — |
| Lake | |
| Tiffany Farms | |
| 176 / Annual | |
| Other | |
| Public | |
| Public Sewer | |
| 09815045 | |
| 02071050580000 |
Nearby Schools
| NAME: | DISTRICT: | DISTANCE: | |
|---|---|---|---|
|
Grade School
Antioch Elementary School |
34 | — | |
|
Middle School
Antioch Upper Grade School |
34 | Not in DB | |
|
High School
Antioch Community High School |
117 | Not in DB | |
Property History
| DATE: | EVENT: | PRICE: | SOURCE: |
|---|---|---|---|
| 5 Mar, 2013 | Sold | $200,000 | MRED MLS |
| 28 Jan, 2013 | Under contract | $212,000 | MRED MLS |
| — | Last price change | $250,000 | MRED MLS |
| 1 Jul, 2011 | Listed for sale | $250,000 | MRED MLS |
| 12 Mar, 2018 | Sold | $242,000 | MRED MLS |
| 21 Jan, 2018 | Under contract | $249,900 | MRED MLS |
| 9 Dec, 2017 | Listed for sale | $249,900 | MRED MLS |
| 22 May, 2025 | Sold | $412,000 | MRED MLS |
| 12 Apr, 2025 | Under contract | $395,000 | MRED MLS |
| 11 Apr, 2025 | Listed for sale | $395,000 | MRED MLS |
Room Specifics
Total Bedrooms: 5
Bedrooms Above Ground: 5
Bedrooms Below Ground: 0
Dimensions: —
Floor Type: Hardwood
Dimensions: —
Floor Type: Hardwood
Dimensions: —
Floor Type: Hardwood
Dimensions: —
Floor Type: —
Full Bathrooms: 3
Bathroom Amenities: Separate Shower,Double Sink
Bathroom in Basement: 0
Rooms: Bedroom 5,Eating Area
Basement Description: Unfinished
Other Specifics
| 2 | |
| Concrete Perimeter | |
| Asphalt | |
| Deck | |
| Cul-De-Sac | |
| 47 X 125 X 140 X 123 | |
| — | |
| Full | |
| Vaulted/Cathedral Ceilings, Hardwood Floors, First Floor Laundry | |
| Range, Microwave, Dishwasher, Refrigerator, Washer, Dryer, Disposal | |
| Not in DB | |
| Sidewalks, Street Lights, Street Paved | |
| — | |
| — | |
| Gas Log, Gas Starter |
Tax History
| Year | Property Taxes |
|---|---|
| 2013 | $7,409 |
| 2018 | $8,646 |
| 2025 | $11,725 |
Contact Agent
Nearby Similar Homes
Nearby Sold Comparables
Contact Agent
Listing Provided By
Baird & Warner










