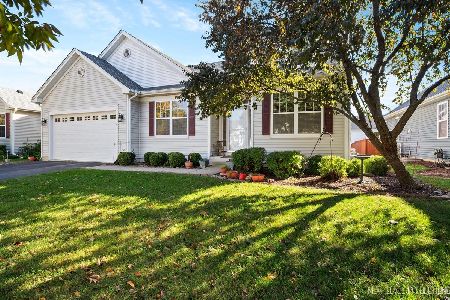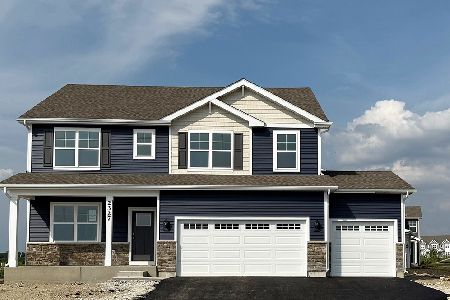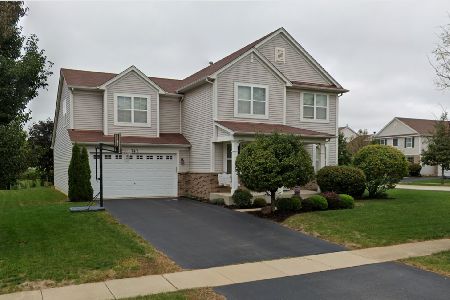778 Bonaventure Drive, Oswego, Illinois 60543
$425,009
|
Sold
|
|
| Status: | Closed |
| Sqft: | 2,752 |
| Cost/Sqft: | $145 |
| Beds: | 4 |
| Baths: | 3 |
| Year Built: | 2005 |
| Property Taxes: | $8,959 |
| Days On Market: | 1353 |
| Lot Size: | 0,28 |
Description
****WHY BUILD NEW? MOVE IN THIS SUMMER!**** Welcome to Oswego's sought after clubhouse community of Churchill Club. This absolutely perfect home is going to steal your heart from the moment you arrive! The spacious premium corner lot backing to the bike path also has incredible backyard views of rolling prairie, the expansive trails, sledding hill, and nature preserves. The welcoming entry with the 2 story foyer will first greet you with a winding staircase, hardwood floors, and an open view to the formal living and dining room. The gourmet kitchen upgrade is sure to please and features 48" maple cabinets, Corian counter tops, all stainless appliances, double oven, built in range, built in microwave, backsplash, roll out shelving, can lighting, prep island and bar, huge pantry, and hardwood floors. The mudroom off the garage is one of the largest in the entire community with tons of space to wash, fold, hang, and store all the essentials in the large closet and cabinetry. The family room is huge and has the ideal open floor plan to the kitchen. The warmth of your stone gas/wood burning fireplace will cozy up those chilly nights and add warmth to the large spacious family room. on the second level you will find 4 generous sized bedrooms with walk in closets, a master en suite with vaulted ceilings and the upgraded lux bath boasting a huge stand along shower, soaker tub, dual vanity, private water closet, and linen closet. The full basement is waiting for your final touches! This space is massive and we are NOT exaggerating on this... The space in this incredible home is absolutely incredible and the details, even better! Not only is this home going to WOW the buyers but the amenities awaiting you in the Churchill Club community will seal the deal! Walk to 3 onsite schools, enjoy a Jr. Olympic size pool, water slides, splash pad, 10,000 sq ft clubhouse, private fitness center, miles of bike trails that lead to all the amenities as well as shops, dining, and MORE. Churchill Club is a quick trek to I88, I55, Rt 59, Aurora & Naperville Metra, and historic downtown Oswego, Naperville, & Plainfield. Come find the dream home you've been searching for TODAY at an unbeatable price!
Property Specifics
| Single Family | |
| — | |
| — | |
| 2005 | |
| — | |
| PLEASANT COLONY | |
| No | |
| 0.28 |
| Kendall | |
| Churchill Club | |
| 20 / Monthly | |
| — | |
| — | |
| — | |
| 11349523 | |
| 0311313001 |
Nearby Schools
| NAME: | DISTRICT: | DISTANCE: | |
|---|---|---|---|
|
Grade School
Churchill Elementary School |
308 | — | |
|
Middle School
Plank Junior High School |
308 | Not in DB | |
|
High School
Oswego East High School |
308 | Not in DB | |
Property History
| DATE: | EVENT: | PRICE: | SOURCE: |
|---|---|---|---|
| 8 Jun, 2016 | Sold | $265,000 | MRED MLS |
| 24 Mar, 2016 | Under contract | $274,900 | MRED MLS |
| 13 Mar, 2016 | Listed for sale | $274,900 | MRED MLS |
| 6 May, 2022 | Sold | $425,009 | MRED MLS |
| 5 Apr, 2022 | Under contract | $399,900 | MRED MLS |
| — | Last price change | $449,900 | MRED MLS |
| 31 Mar, 2022 | Listed for sale | $449,900 | MRED MLS |
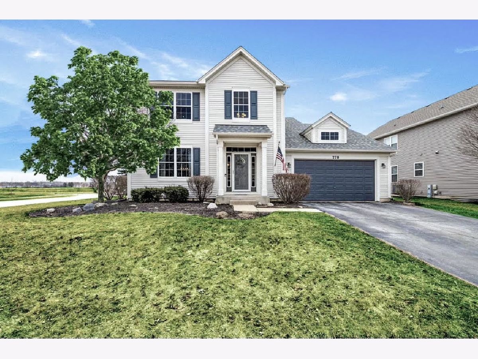
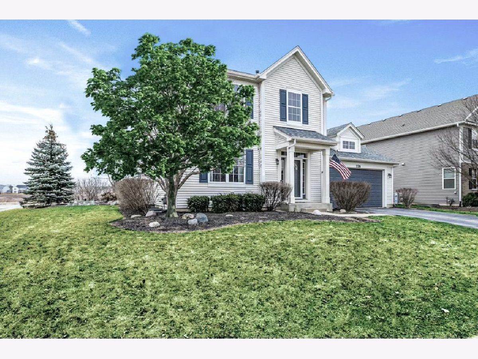
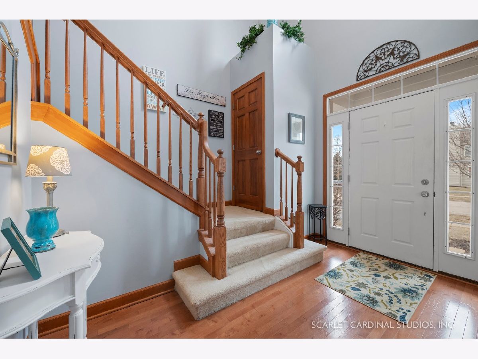
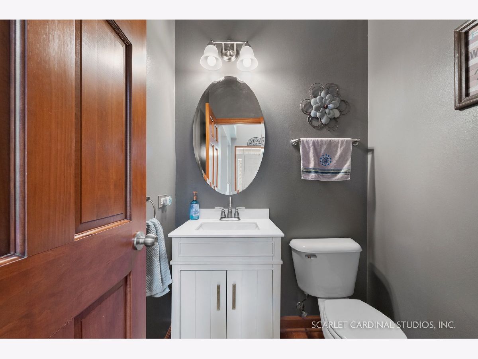
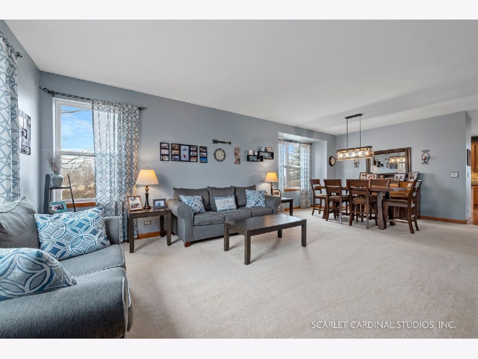
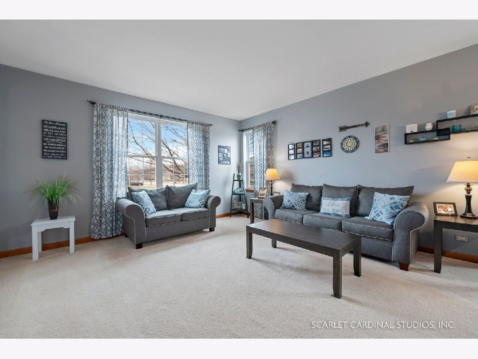

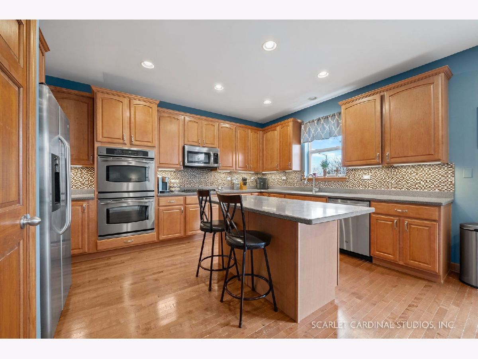

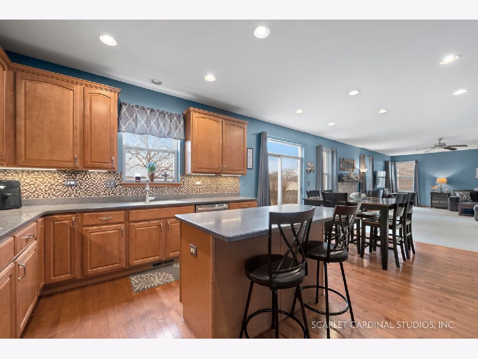
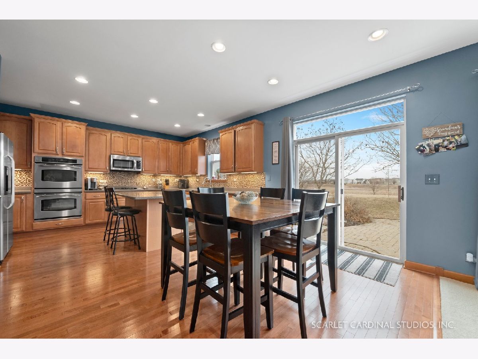
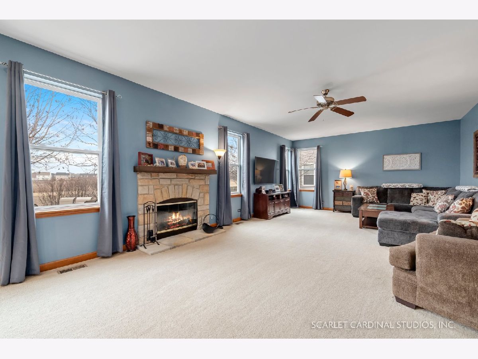
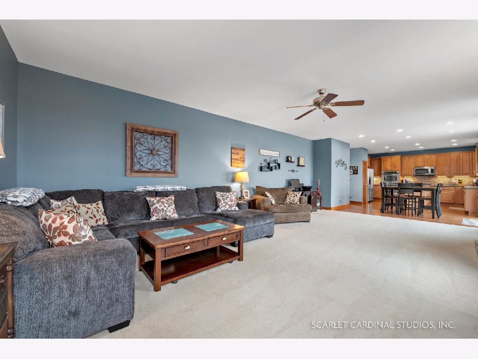

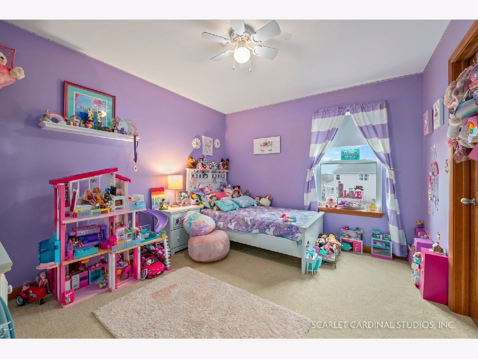
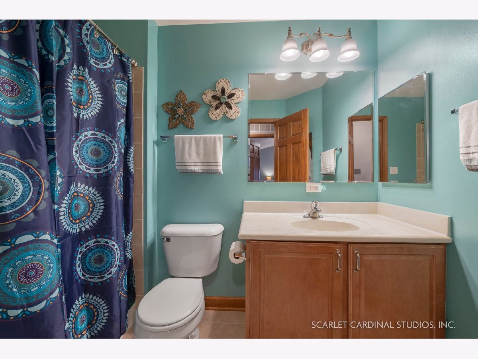
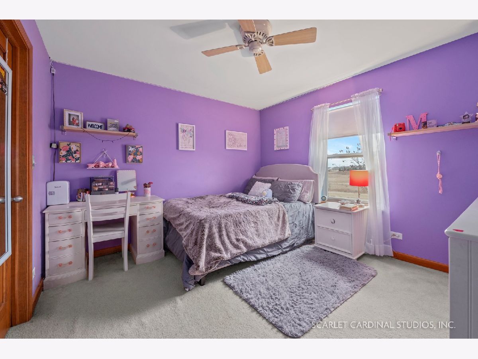

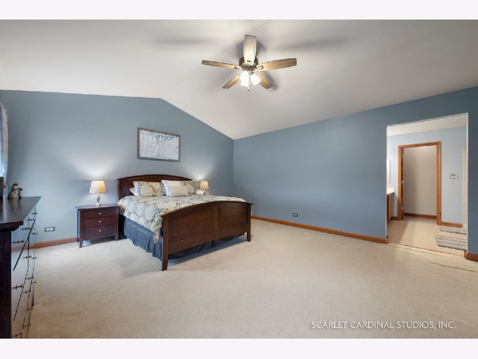

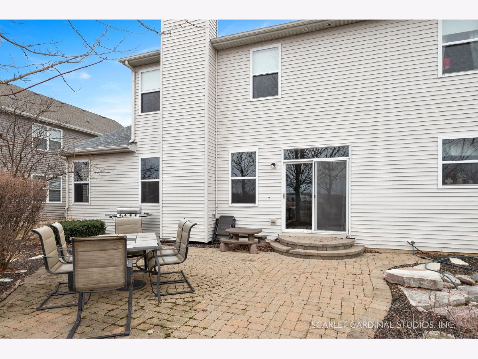

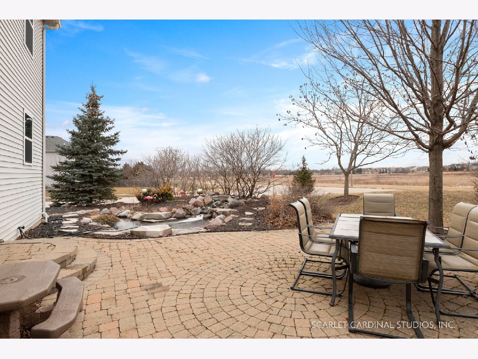




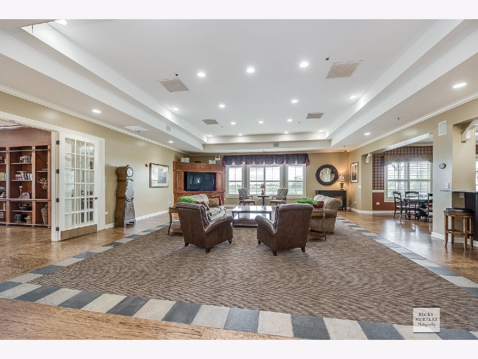


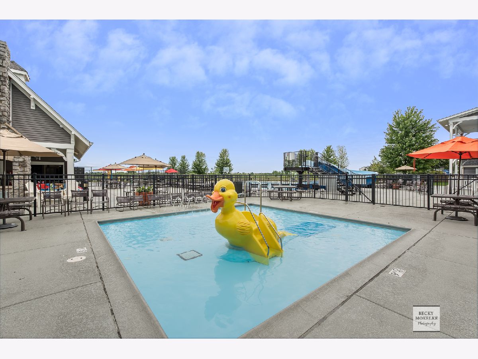


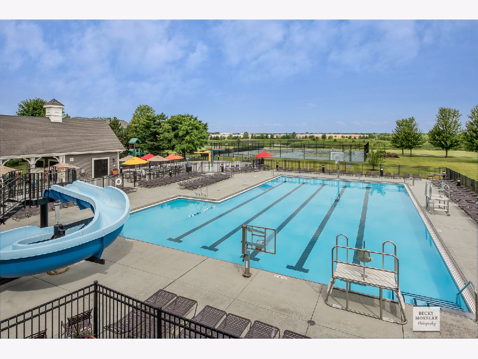
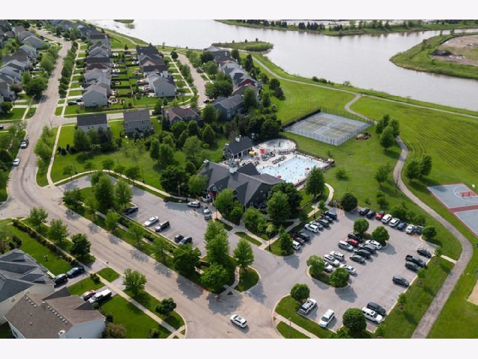
Room Specifics
Total Bedrooms: 4
Bedrooms Above Ground: 4
Bedrooms Below Ground: 0
Dimensions: —
Floor Type: —
Dimensions: —
Floor Type: —
Dimensions: —
Floor Type: —
Full Bathrooms: 3
Bathroom Amenities: Whirlpool,Separate Shower,Double Sink
Bathroom in Basement: 0
Rooms: —
Basement Description: Unfinished
Other Specifics
| 2 | |
| — | |
| Asphalt | |
| — | |
| — | |
| 105X115 | |
| — | |
| — | |
| — | |
| — | |
| Not in DB | |
| — | |
| — | |
| — | |
| — |
Tax History
| Year | Property Taxes |
|---|---|
| 2016 | $8,499 |
| 2022 | $8,959 |
Contact Agent
Nearby Similar Homes
Nearby Sold Comparables
Contact Agent
Listing Provided By
Mode 1 Real Estate LLC




