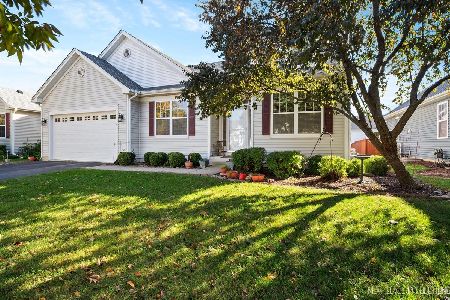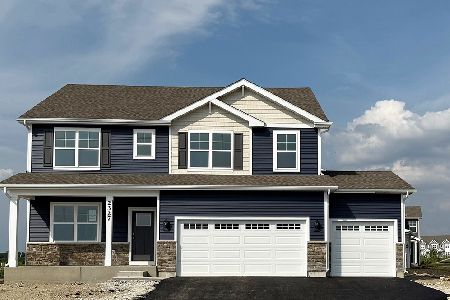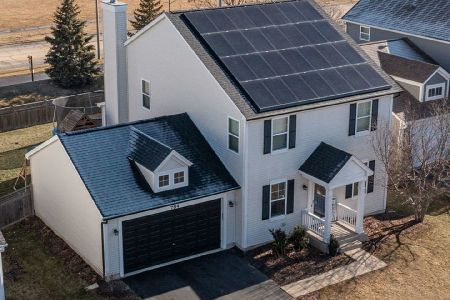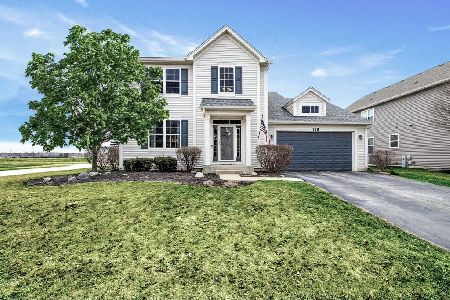782 Bonaventure Drive, Oswego, Illinois 60543
$295,000
|
Sold
|
|
| Status: | Closed |
| Sqft: | 2,404 |
| Cost/Sqft: | $129 |
| Beds: | 3 |
| Baths: | 3 |
| Year Built: | 2006 |
| Property Taxes: | $7,696 |
| Days On Market: | 2112 |
| Lot Size: | 0,16 |
Description
STUNNING GATE DANCER MODEL IN CHURCHILL CLUB * 3 BEDROOM * LOFT * 2 1/2 BATH * SUN DRENCHED SUN ROOM * STAMP CONCRETE PATIO * FULL UNFINISHED BASEMENT * KITCHEN WITH GRANITE COUNTERTOPS *UPGRADED 42" CABINETRY * DOUBLE OVEN * STAINLESS STEEL APPLIANCES *BUTLERS PANTRY * HARDWOOD FLOORS * GAS FIREPLACE IN FAMILY ROOM * FENCED YARD * NEWER ROOF * NEWER SIDING * NEWER SCREENS * NEWER WATER HEATER* NEW WASHER AND DRYER * TWO FRONT BEDROOMS HAVE ACCESS TO BALCONIES * 3 SCHOOLS ON SITE * CLUB HOUSE / POOL / PARKS / TENNIS COURTS * DON'T MISS THIS ONE IN THIS SOUGHT AFTER PREMIER CLUBHOUSE COMMUNITY *
Property Specifics
| Single Family | |
| — | |
| Traditional | |
| 2006 | |
| Full | |
| GATE DANCER | |
| No | |
| 0.16 |
| Kendall | |
| Churchill Club | |
| 20 / Monthly | |
| None | |
| Public | |
| Public Sewer | |
| 10653094 | |
| 0311313003 |
Nearby Schools
| NAME: | DISTRICT: | DISTANCE: | |
|---|---|---|---|
|
Grade School
Churchill Elementary School |
308 | — | |
|
Middle School
Plank Junior High School |
308 | Not in DB | |
|
High School
Oswego East High School |
308 | Not in DB | |
Property History
| DATE: | EVENT: | PRICE: | SOURCE: |
|---|---|---|---|
| 21 May, 2020 | Sold | $295,000 | MRED MLS |
| 13 Apr, 2020 | Under contract | $309,000 | MRED MLS |
| 2 Mar, 2020 | Listed for sale | $309,000 | MRED MLS |
Room Specifics
Total Bedrooms: 3
Bedrooms Above Ground: 3
Bedrooms Below Ground: 0
Dimensions: —
Floor Type: Carpet
Dimensions: —
Floor Type: Carpet
Full Bathrooms: 3
Bathroom Amenities: Separate Shower,Double Sink,Soaking Tub
Bathroom in Basement: 0
Rooms: Sun Room,Eating Area,Loft
Basement Description: Unfinished
Other Specifics
| 2 | |
| Concrete Perimeter | |
| Asphalt | |
| — | |
| Fenced Yard | |
| 62X115 | |
| — | |
| Full | |
| Hardwood Floors, First Floor Laundry, Walk-In Closet(s) | |
| Double Oven, Microwave, Dishwasher, Refrigerator, Washer, Dryer, Disposal, Stainless Steel Appliance(s), Cooktop | |
| Not in DB | |
| Clubhouse, Park, Pool, Tennis Court(s), Lake, Sidewalks, Street Lights, Street Paved | |
| — | |
| — | |
| — |
Tax History
| Year | Property Taxes |
|---|---|
| 2020 | $7,696 |
Contact Agent
Nearby Similar Homes
Nearby Sold Comparables
Contact Agent
Listing Provided By
Century 21 New Heritage - Hampshire










