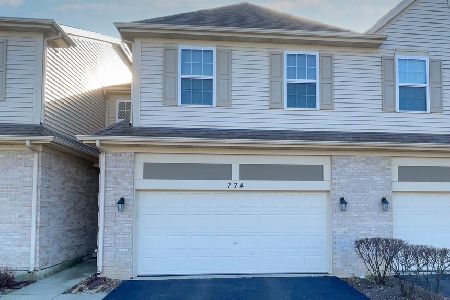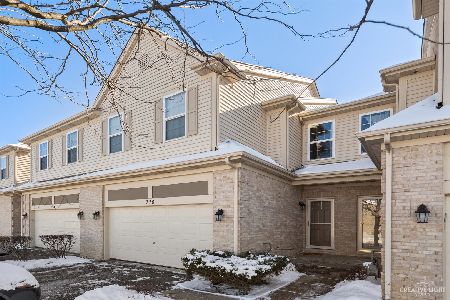778 Oak Hollow Road, Crystal Lake, Illinois 60014
$166,000
|
Sold
|
|
| Status: | Closed |
| Sqft: | 2,068 |
| Cost/Sqft: | $80 |
| Beds: | 3 |
| Baths: | 3 |
| Year Built: | 2006 |
| Property Taxes: | $7,162 |
| Days On Market: | 4403 |
| Lot Size: | 0,00 |
Description
Ashton Pointe, a phenomenal recently developed community w/extraordinary conveniences. Showcasing a Columbia end model w/2-stry entry, expansive living rm w/FP & scenic views, charming dining rm unfolding to a gorgeous eat-in kit w/42"cab & brkfst bar,3BR,2.1BA+loft/4thBR, Msr ste w/vol ceil,WIC,raised dble vanity,sep shower/soaking tub,2ndflr laundry,full W/O LL, 2-car garage & deck.Near train/shopping/entertainment
Property Specifics
| Condos/Townhomes | |
| 2 | |
| — | |
| 2006 | |
| Full,Walkout | |
| COLUMBIA | |
| No | |
| — |
| Mc Henry | |
| Ashton Pointe | |
| 165 / Monthly | |
| Insurance,Exterior Maintenance,Lawn Care,Snow Removal | |
| Public | |
| Public Sewer | |
| 08524436 | |
| 1904285006 |
Nearby Schools
| NAME: | DISTRICT: | DISTANCE: | |
|---|---|---|---|
|
Grade School
Coventry Elementary School |
47 | — | |
|
Middle School
Hannah Beardsley Middle School |
47 | Not in DB | |
|
High School
Crystal Lake Central High School |
155 | Not in DB | |
Property History
| DATE: | EVENT: | PRICE: | SOURCE: |
|---|---|---|---|
| 12 Mar, 2014 | Sold | $166,000 | MRED MLS |
| 1 Feb, 2014 | Under contract | $165,000 | MRED MLS |
| 27 Jan, 2014 | Listed for sale | $165,000 | MRED MLS |
| 29 Jan, 2018 | Listed for sale | $0 | MRED MLS |
| 3 May, 2019 | Listed for sale | $0 | MRED MLS |
| 24 May, 2021 | Under contract | $0 | MRED MLS |
| 19 May, 2021 | Listed for sale | $0 | MRED MLS |
| 24 Aug, 2022 | Under contract | $0 | MRED MLS |
| 22 Jul, 2022 | Listed for sale | $0 | MRED MLS |
Room Specifics
Total Bedrooms: 3
Bedrooms Above Ground: 3
Bedrooms Below Ground: 0
Dimensions: —
Floor Type: Carpet
Dimensions: —
Floor Type: Carpet
Full Bathrooms: 3
Bathroom Amenities: Separate Shower,Double Sink,Soaking Tub
Bathroom in Basement: 0
Rooms: Loft,Recreation Room
Basement Description: Unfinished,Exterior Access
Other Specifics
| 2 | |
| Concrete Perimeter | |
| Asphalt,Side Drive | |
| Deck, Porch, Storms/Screens, End Unit, Cable Access | |
| Common Grounds,Landscaped,Wooded | |
| COMMON | |
| — | |
| Full | |
| Vaulted/Cathedral Ceilings, Hardwood Floors, Second Floor Laundry, Laundry Hook-Up in Unit, Storage | |
| Range, Microwave, Dishwasher, Refrigerator, Washer, Dryer, Disposal | |
| Not in DB | |
| — | |
| — | |
| Bike Room/Bike Trails | |
| Wood Burning, Attached Fireplace Doors/Screen |
Tax History
| Year | Property Taxes |
|---|---|
| 2014 | $7,162 |
Contact Agent
Nearby Similar Homes
Nearby Sold Comparables
Contact Agent
Listing Provided By
Coldwell Banker Residential





