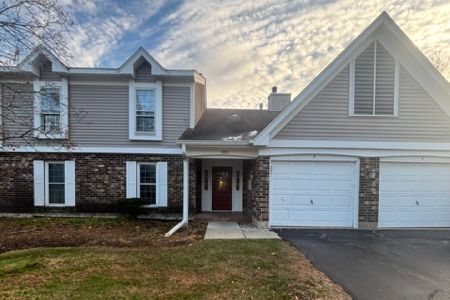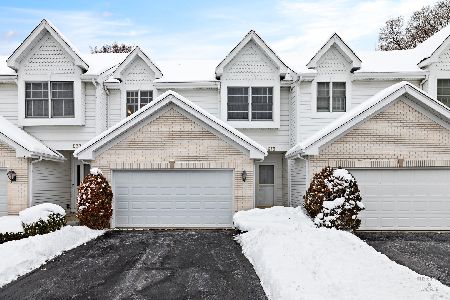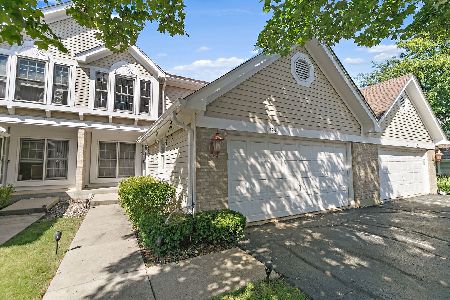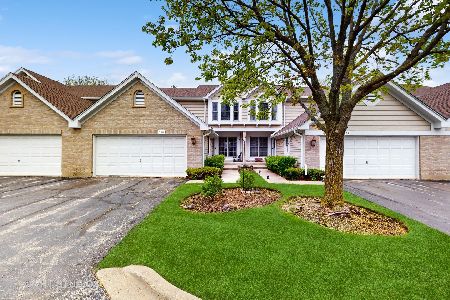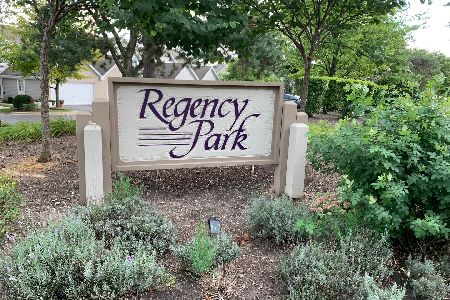778 Regency Park Drive, Crystal Lake, Illinois 60014
$199,900
|
Sold
|
|
| Status: | Closed |
| Sqft: | 1,993 |
| Cost/Sqft: | $100 |
| Beds: | 2 |
| Baths: | 3 |
| Year Built: | 1988 |
| Property Taxes: | $5,099 |
| Days On Market: | 2346 |
| Lot Size: | 0,00 |
Description
Well maintained, move-in ready unit! Just bring your decorating ideas for instant equity! You will not find this much space for this little price! Low maintenance, easy living, low HOAs! Hardwood floors throughout main floor, eat in kitchen, dining room combined with living room for open layout and high ceilings! Visually appealing fireplace with super functional built-ins! Den could be converted to first floor bedroom and 1/2 bath could add shower to make first floor master! 1st floor laundry with new washer & dryer! Versatile setup with dual masters up and plenty of natural light with skylight in loft! Full finished basement with family room / rec room with bar, 3rd bedroom, and separate storage area with workbench! Large private fully fenced patio! 2 car garage! BRING ALL OFFERS!!
Property Specifics
| Condos/Townhomes | |
| 2 | |
| — | |
| 1988 | |
| Full | |
| — | |
| No | |
| — |
| Mc Henry | |
| Regency Park | |
| 225 / Monthly | |
| Insurance,Exterior Maintenance,Lawn Care,Snow Removal | |
| Public | |
| Public Sewer | |
| 10486743 | |
| 1918126026 |
Nearby Schools
| NAME: | DISTRICT: | DISTANCE: | |
|---|---|---|---|
|
Grade School
Indian Prairie Elementary School |
47 | — | |
|
Middle School
Lundahl Middle School |
47 | Not in DB | |
|
High School
Crystal Lake South High School |
155 | Not in DB | |
Property History
| DATE: | EVENT: | PRICE: | SOURCE: |
|---|---|---|---|
| 20 Sep, 2019 | Sold | $199,900 | MRED MLS |
| 23 Aug, 2019 | Under contract | $199,900 | MRED MLS |
| 15 Aug, 2019 | Listed for sale | $199,900 | MRED MLS |
| 9 Oct, 2025 | Sold | $308,000 | MRED MLS |
| 28 Aug, 2025 | Under contract | $310,000 | MRED MLS |
| 21 Aug, 2025 | Listed for sale | $310,000 | MRED MLS |
Room Specifics
Total Bedrooms: 3
Bedrooms Above Ground: 2
Bedrooms Below Ground: 1
Dimensions: —
Floor Type: Carpet
Dimensions: —
Floor Type: Carpet
Full Bathrooms: 3
Bathroom Amenities: Whirlpool,Separate Shower
Bathroom in Basement: 0
Rooms: Loft,Den
Basement Description: Finished
Other Specifics
| 2 | |
| Concrete Perimeter | |
| Asphalt | |
| Patio, Storms/Screens, Cable Access | |
| Common Grounds,Cul-De-Sac,Fenced Yard | |
| COMMON | |
| — | |
| Full | |
| Vaulted/Cathedral Ceilings, Skylight(s), Hardwood Floors, First Floor Laundry, Built-in Features, Walk-In Closet(s) | |
| Range, Microwave, Dishwasher, Refrigerator, Washer, Dryer, Disposal | |
| Not in DB | |
| — | |
| — | |
| — | |
| Attached Fireplace Doors/Screen, Gas Log, Gas Starter |
Tax History
| Year | Property Taxes |
|---|---|
| 2019 | $5,099 |
| 2025 | $6,546 |
Contact Agent
Nearby Similar Homes
Nearby Sold Comparables
Contact Agent
Listing Provided By
Keller Williams Success Realty

