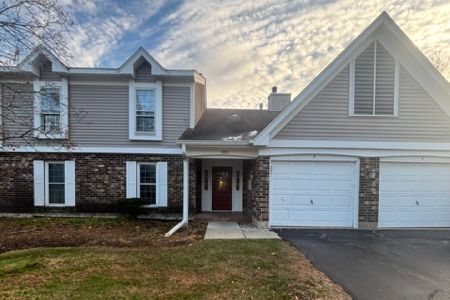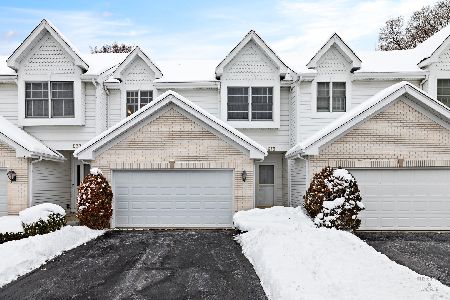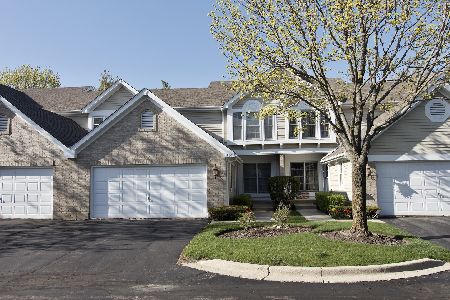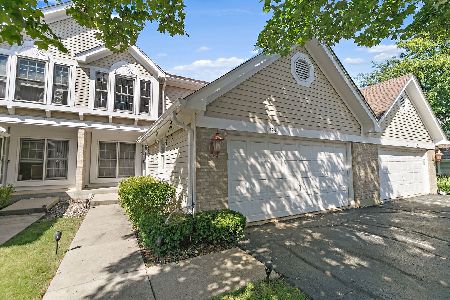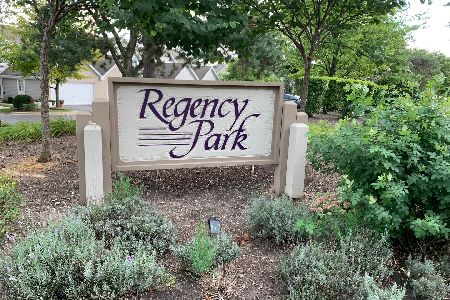780 Regency Park Drive, Crystal Lake, Illinois 60014
$320,000
|
Sold
|
|
| Status: | Closed |
| Sqft: | 1,993 |
| Cost/Sqft: | $166 |
| Beds: | 2 |
| Baths: | 3 |
| Year Built: | 1990 |
| Property Taxes: | $6,445 |
| Days On Market: | 278 |
| Lot Size: | 0,00 |
Description
Welcome to this well-maintained 3-bedroom townhome in Regency Park neighborhood. The front entrance welcomes you into the open and light foyer with new vinyl wood planking flooring throughout most of 1st floor. This leads to the kitchen with plenty of counter space and ample number of cabinets and a passthrough to dining room. The dining room opens up to cozy fireplace with vaulted ceilings. Step out to your large private fenced in patio for entertaining and BBQ. There is also a half bath-could add a shower and laundry room on 1st floor. Heading upstairs offers 2 large on-suite bedrooms. The primary bedroom with a whirlpool tub, separate shower and walk in closet. There is also a light and bright loft with skylights that would be the perfect area for an office/nook. A full basement with another possible bedroom/office and partially finished rec room and possible another bathroom. There is also a 2-car attached garage. New roof and gutters. This townhome has beautiful gardens and is close to great schools and abundance of parks, shopping, dining and recreational activities. Come see today!!
Property Specifics
| Condos/Townhomes | |
| 2 | |
| — | |
| 1990 | |
| — | |
| — | |
| No | |
| — |
| — | |
| Regency Park | |
| 250 / Monthly | |
| — | |
| — | |
| — | |
| 12338327 | |
| 1918126025 |
Nearby Schools
| NAME: | DISTRICT: | DISTANCE: | |
|---|---|---|---|
|
High School
Crystal Lake South High School |
155 | Not in DB | |
Property History
| DATE: | EVENT: | PRICE: | SOURCE: |
|---|---|---|---|
| 14 Jun, 2021 | Sold | $208,500 | MRED MLS |
| 20 Apr, 2021 | Under contract | $200,000 | MRED MLS |
| 16 Apr, 2021 | Listed for sale | $200,000 | MRED MLS |
| 18 Jun, 2025 | Sold | $320,000 | MRED MLS |
| 13 May, 2025 | Under contract | $329,900 | MRED MLS |
| — | Last price change | $340,000 | MRED MLS |
| 14 Apr, 2025 | Listed for sale | $340,000 | MRED MLS |
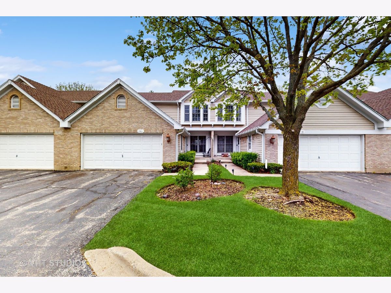

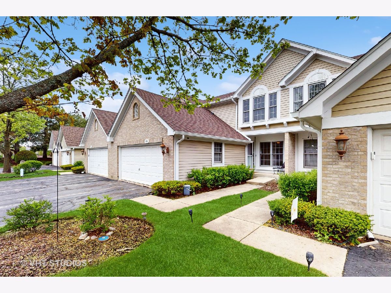
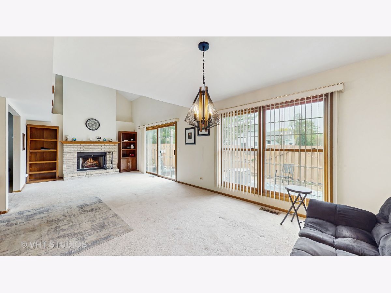
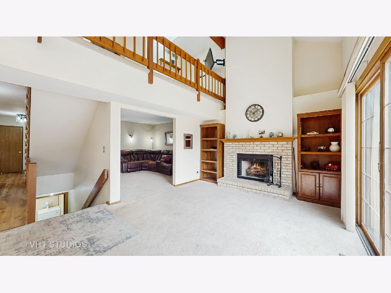
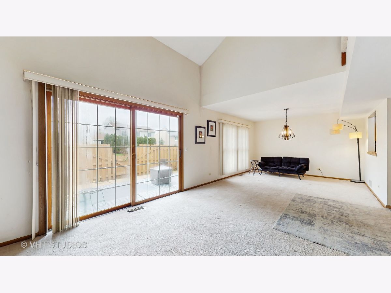
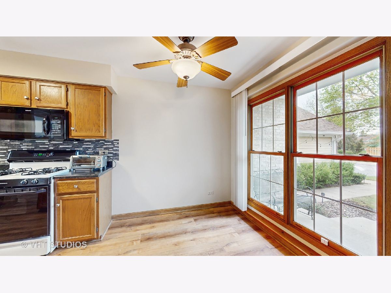
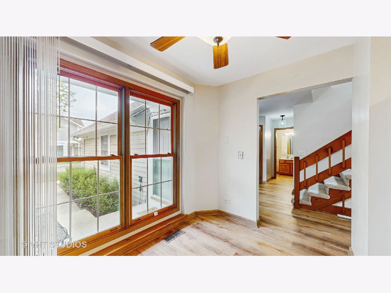
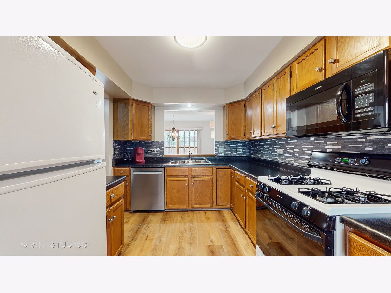
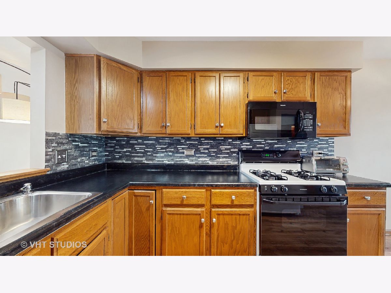
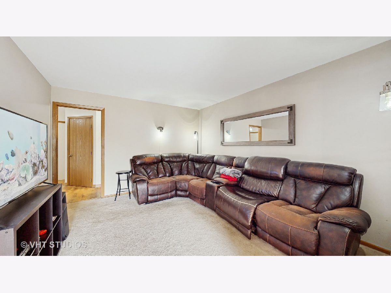
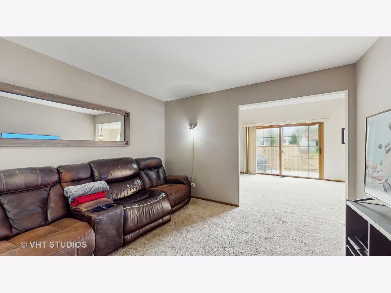
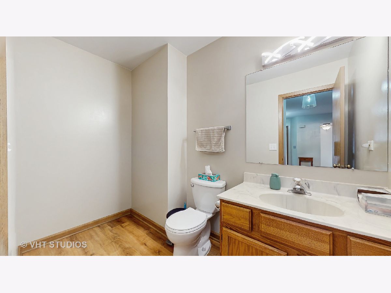
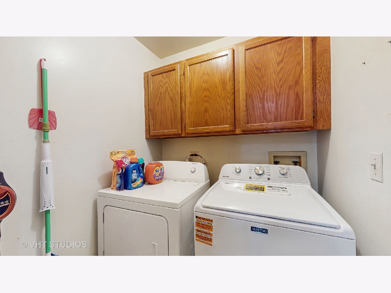
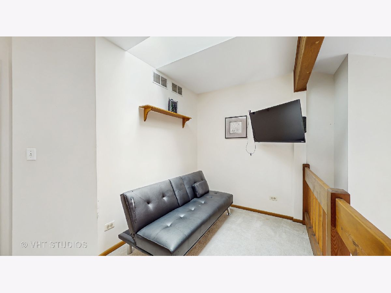
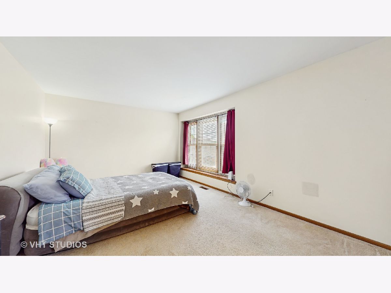
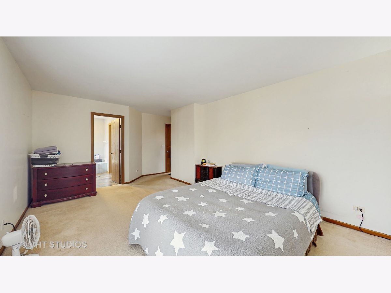
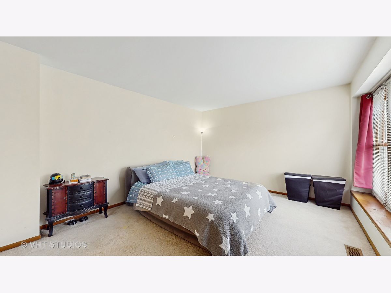
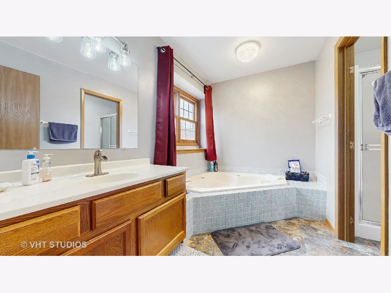
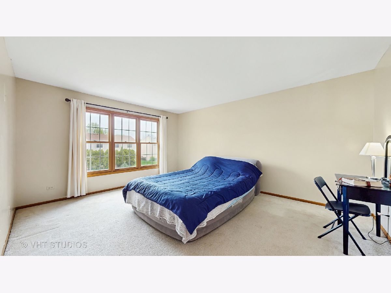
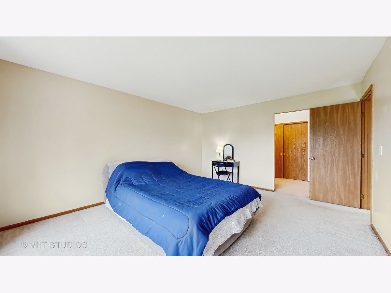
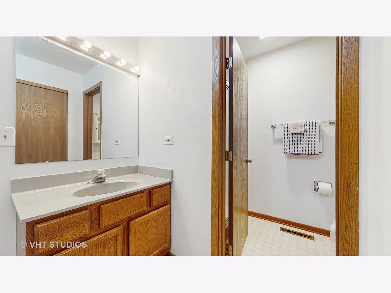
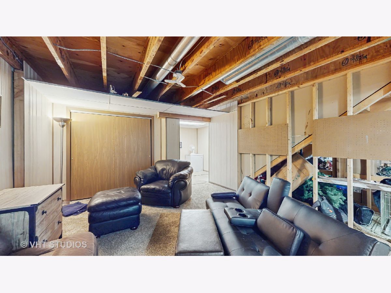
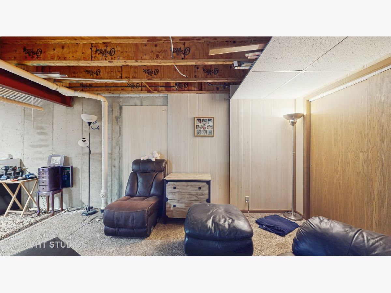
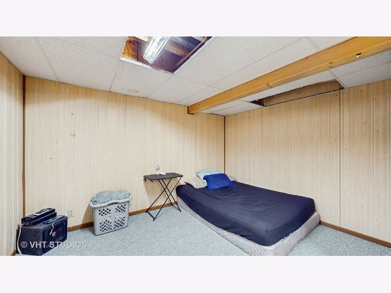
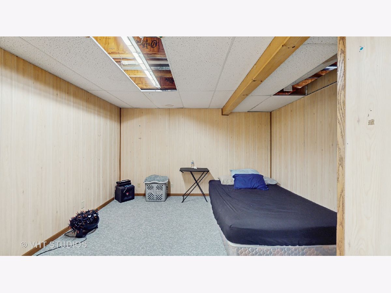
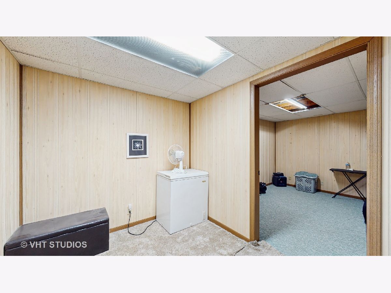
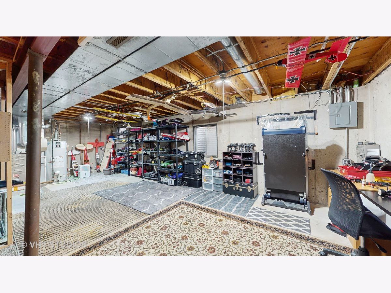
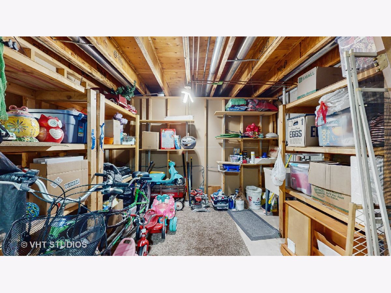
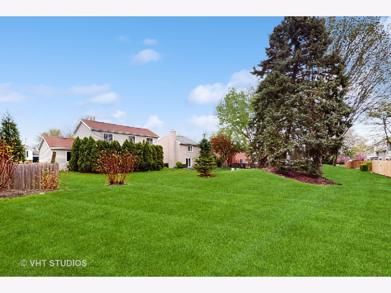
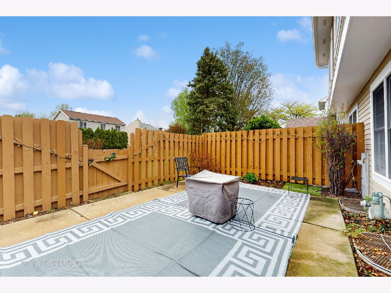
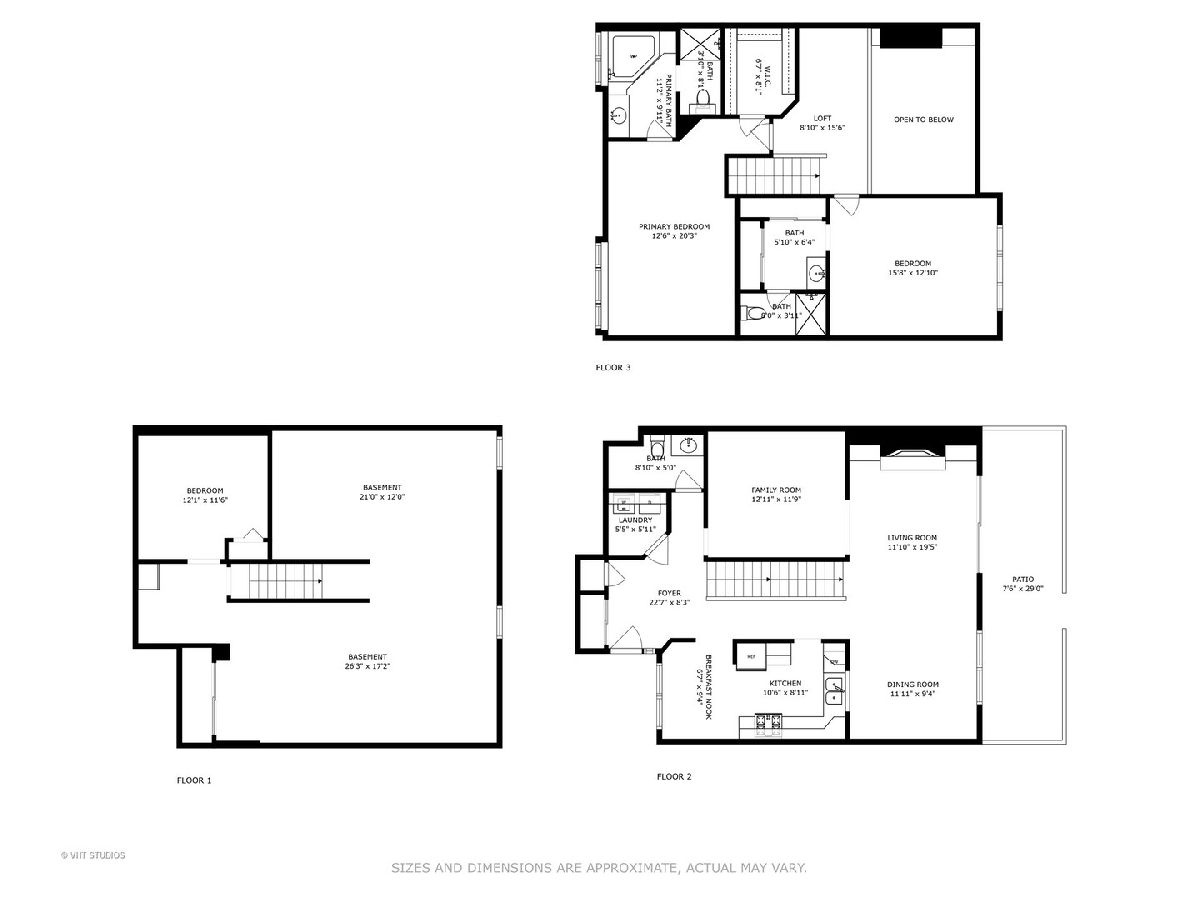
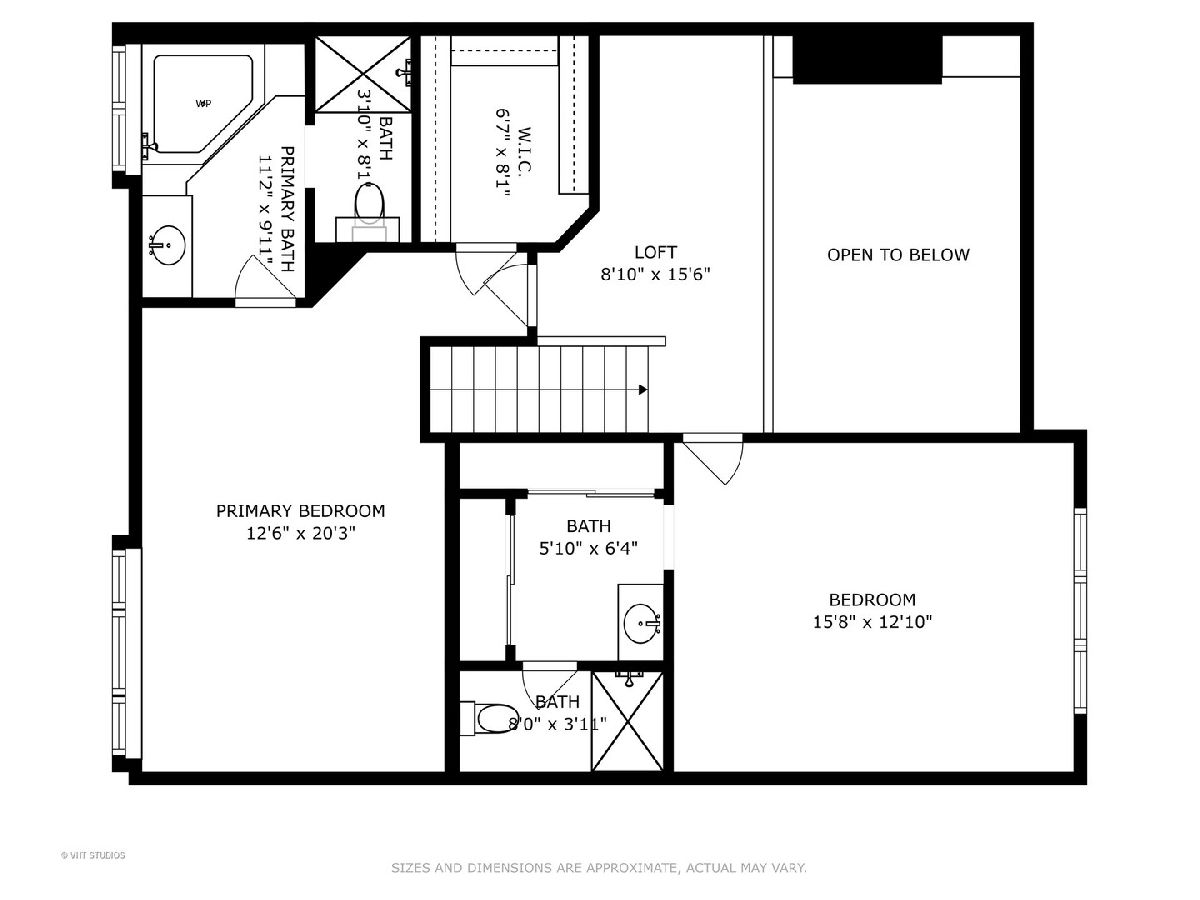
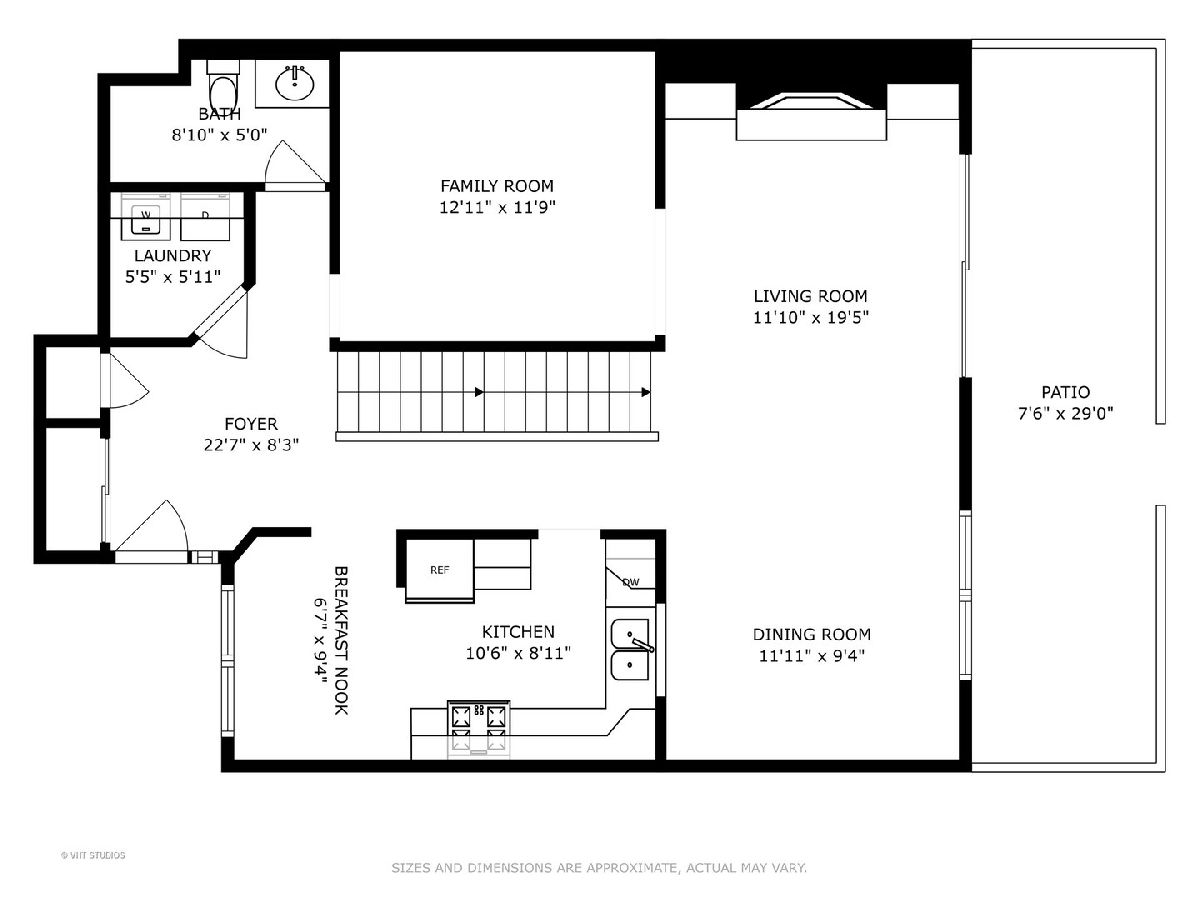
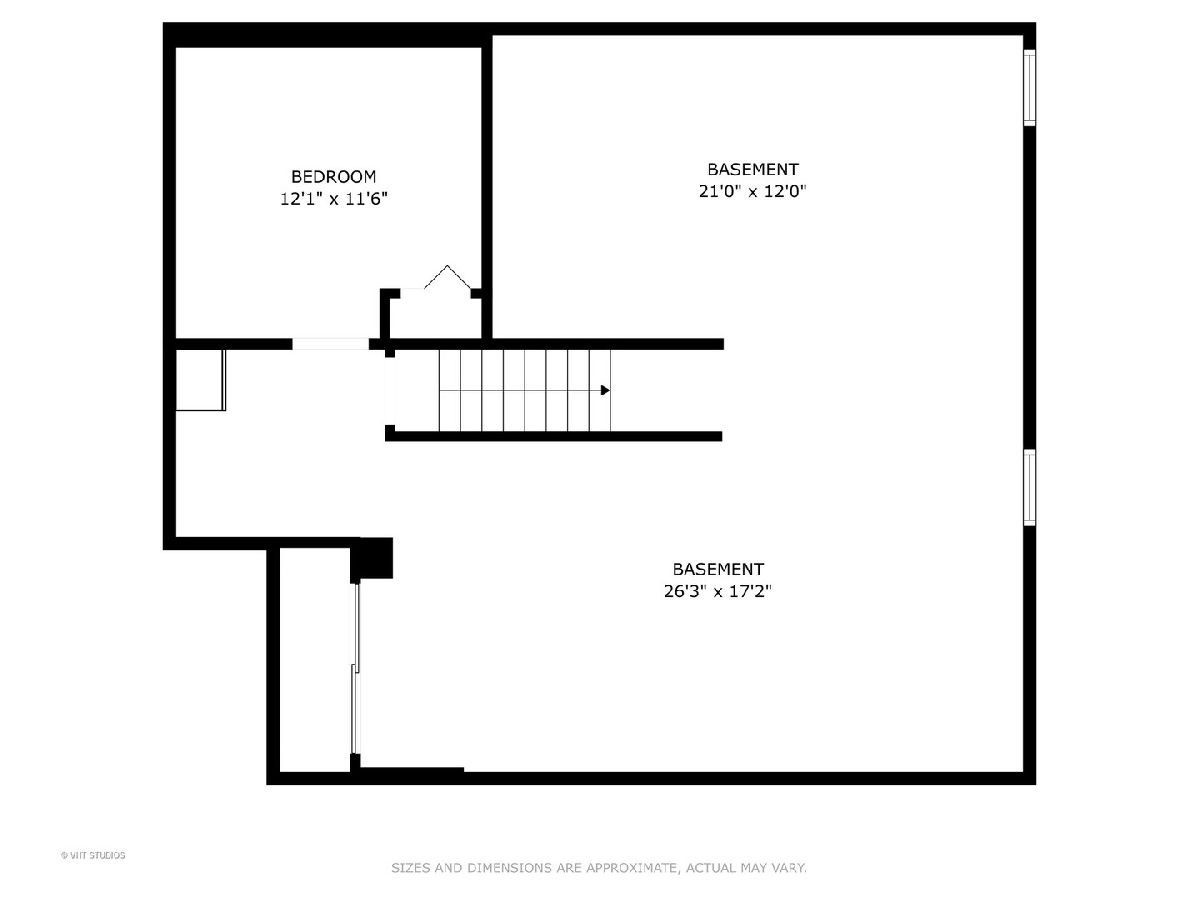
Room Specifics
Total Bedrooms: 3
Bedrooms Above Ground: 2
Bedrooms Below Ground: 1
Dimensions: —
Floor Type: —
Dimensions: —
Floor Type: —
Full Bathrooms: 3
Bathroom Amenities: Whirlpool,Separate Shower
Bathroom in Basement: 0
Rooms: —
Basement Description: —
Other Specifics
| 2 | |
| — | |
| — | |
| — | |
| — | |
| 1845 | |
| — | |
| — | |
| — | |
| — | |
| Not in DB | |
| — | |
| — | |
| — | |
| — |
Tax History
| Year | Property Taxes |
|---|---|
| 2021 | $3,584 |
| 2025 | $6,445 |
Contact Agent
Nearby Similar Homes
Nearby Sold Comparables
Contact Agent
Listing Provided By
Vylla Home

