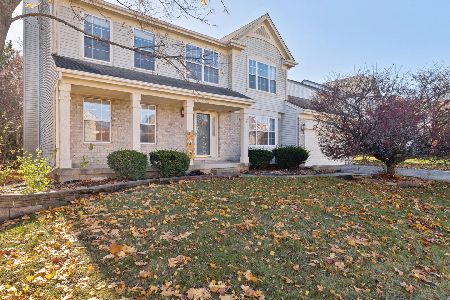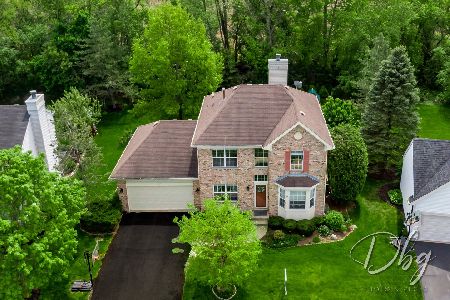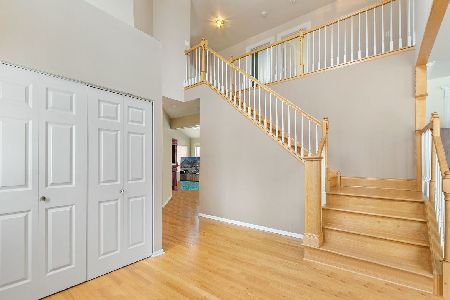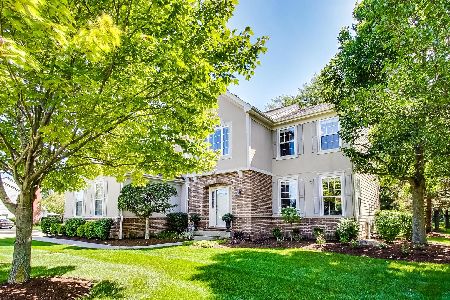779 Charlton Road, Lake Villa, Illinois 60046
$413,500
|
Sold
|
|
| Status: | Closed |
| Sqft: | 2,306 |
| Cost/Sqft: | $173 |
| Beds: | 4 |
| Baths: | 3 |
| Year Built: | 1998 |
| Property Taxes: | $9,015 |
| Days On Market: | 1055 |
| Lot Size: | 0,25 |
Description
**Highest & Best called for by 3/13 3pm** Please put the following in the subject line when submitting offers: "OFFER 779 Charlton Road". You will receive an email confirmation once received. Bright and beautiful Chesapeake model in desirable Cedar Crossing! Proud owners have lovingly cared for this freshly decorated home with so many updates! Brand new top to bottom hall bath renovation fall 2022, HVAC, humidifier & vent cleaning 2022, Nest thermostat 2022, new light fixtures in most rooms 2022, primary bath shower door & blue tooth speaker fan 2023, black gutters to enhance exterior 2021, driveway 2021, garage door & opener 2021, Ring doorbell & video flood light system 2021, patio slider 2021, new roof 2019, new water heater 2019! Wonderfully location sets this home on rear tree lined lot to enjoy summer days on the patio with privacy! Kitchen boasts center island, stainless appliance suite and granite counters with open concept to family room complete with wood burning fireplace. Split foyer two story entry gives a welcoming feeling to guests while offering a private dining room and living room. Main floor laundry complete with washer/dryer offers added convenience. Second floor layout has generous room sizes to include large primary suite with vaulted ceiling, his/hers closets, & private bath. Please exclude bathroom mirrors. Three additional bedrooms are bright and fresh conveniently located to new hall bathroom. Unfinished basement offers equity potential and plenty of added living space or storage! Seller is willing to leave gorgeous custom made granite dining room table as well as air hockey table in basement. Refrigerator in basement will also be included with all appliances. Basketball hoop will remain. Sellers new home is ready for closing on 4/26. Please no home sale contingent offers and no closing dates ahead of 4/26. Seller will not accept buyer love letters. Approval letters required to all offers at time of presentation. Advance notice for showings appreciated as seller works from home. Showings to begin on 3/11, and no sooner. SSA area 16 is currently $252.52 per year included in tax bill for the Lake Michigan water system
Property Specifics
| Single Family | |
| — | |
| — | |
| 1998 | |
| — | |
| CHESAPEAKE | |
| No | |
| 0.25 |
| Lake | |
| Cedar Crossing | |
| 225 / Annual | |
| — | |
| — | |
| — | |
| 11734068 | |
| 06044110100000 |
Nearby Schools
| NAME: | DISTRICT: | DISTANCE: | |
|---|---|---|---|
|
High School
Grayslake North High School |
127 | Not in DB | |
Property History
| DATE: | EVENT: | PRICE: | SOURCE: |
|---|---|---|---|
| 25 Jun, 2007 | Sold | $320,000 | MRED MLS |
| 22 May, 2007 | Under contract | $334,900 | MRED MLS |
| — | Last price change | $339,900 | MRED MLS |
| 15 Mar, 2007 | Listed for sale | $339,900 | MRED MLS |
| 26 Apr, 2023 | Sold | $413,500 | MRED MLS |
| 13 Mar, 2023 | Under contract | $399,750 | MRED MLS |
| 9 Mar, 2023 | Listed for sale | $399,750 | MRED MLS |
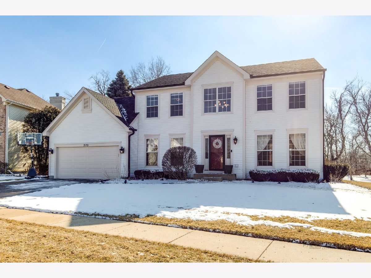
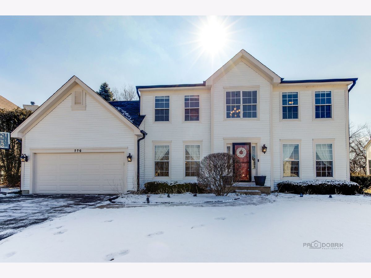
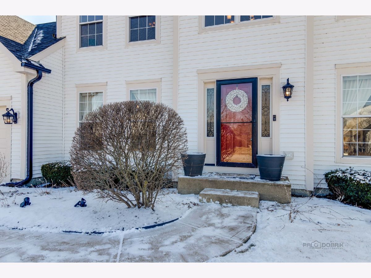
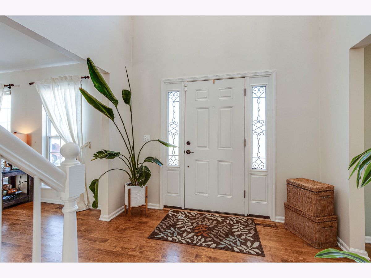
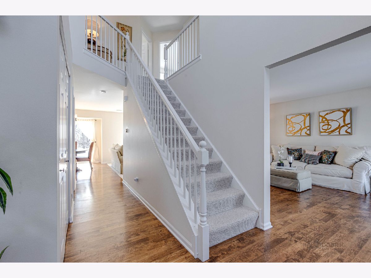
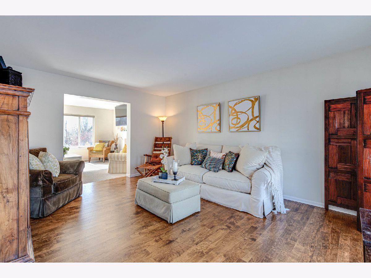
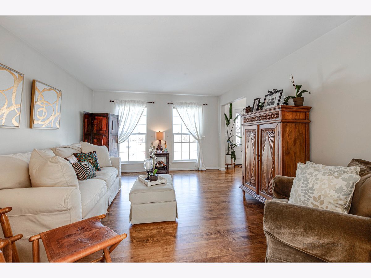
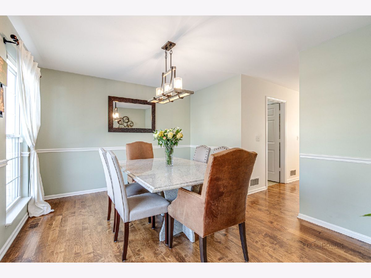
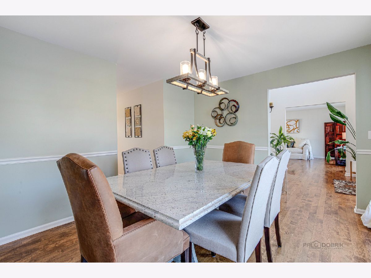
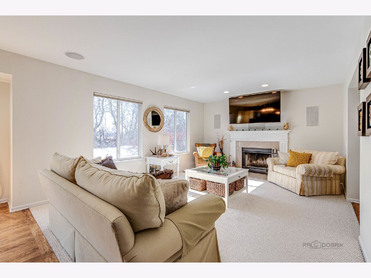
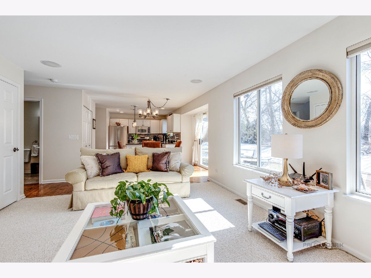
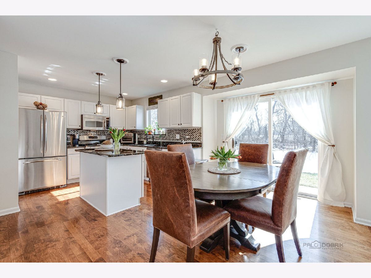
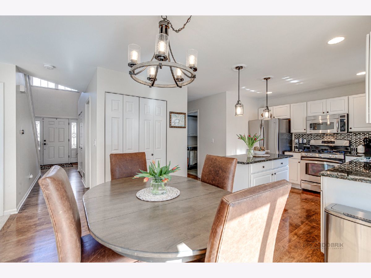
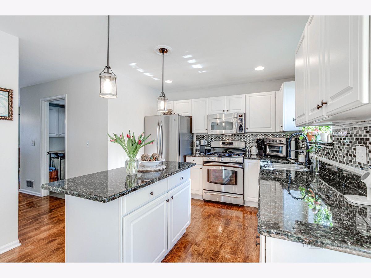
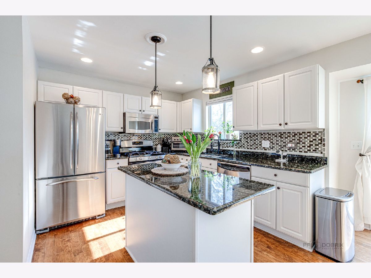
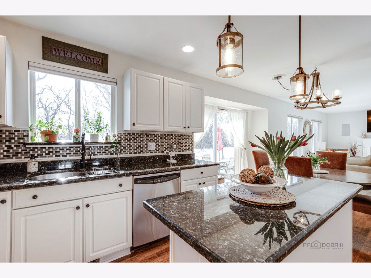
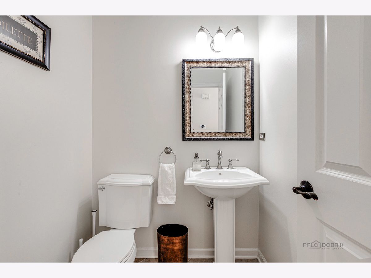
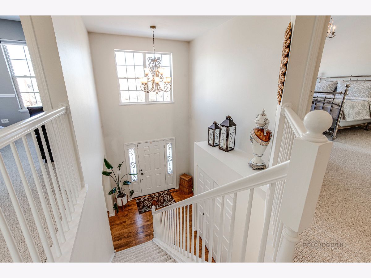
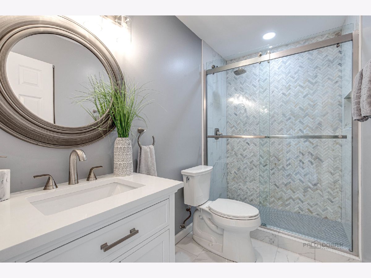
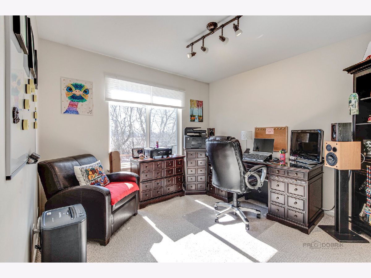
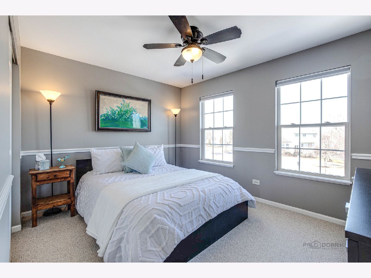
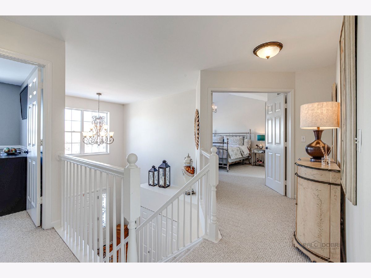
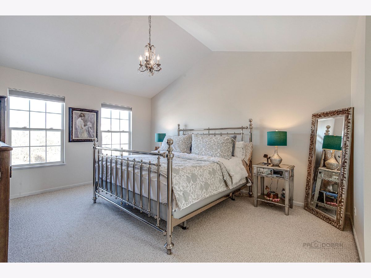
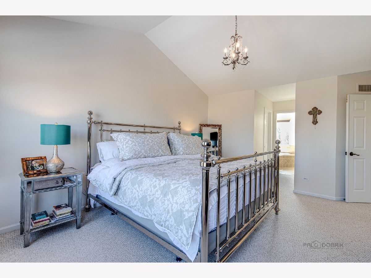
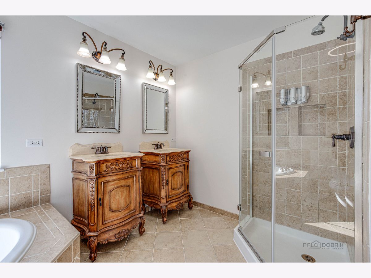
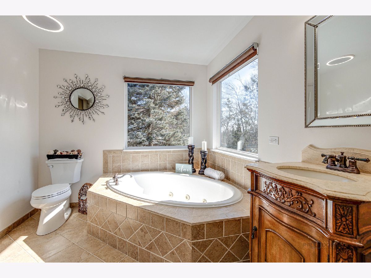
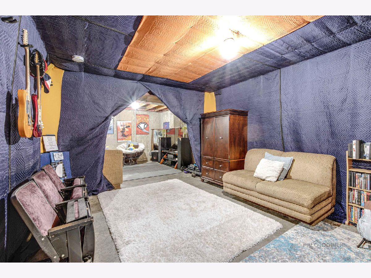
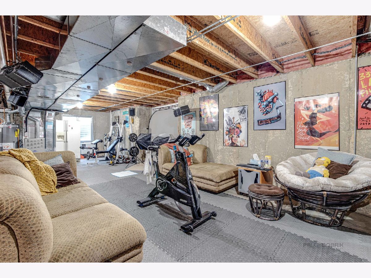
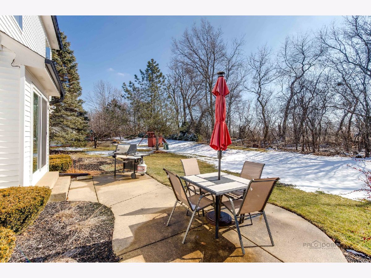
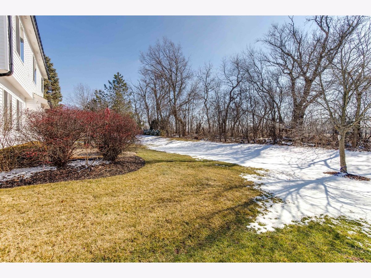
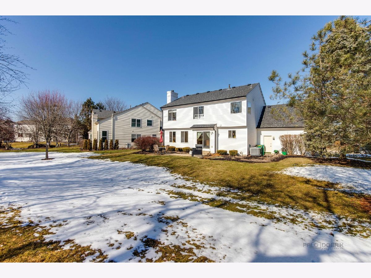
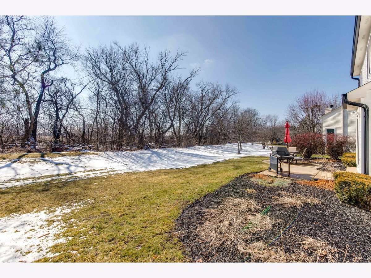
Room Specifics
Total Bedrooms: 4
Bedrooms Above Ground: 4
Bedrooms Below Ground: 0
Dimensions: —
Floor Type: —
Dimensions: —
Floor Type: —
Dimensions: —
Floor Type: —
Full Bathrooms: 3
Bathroom Amenities: Separate Shower,Double Sink,Soaking Tub
Bathroom in Basement: 0
Rooms: —
Basement Description: Unfinished
Other Specifics
| 2 | |
| — | |
| Asphalt | |
| — | |
| — | |
| 63.75X115X92.26X115 | |
| Unfinished | |
| — | |
| — | |
| — | |
| Not in DB | |
| — | |
| — | |
| — | |
| — |
Tax History
| Year | Property Taxes |
|---|---|
| 2007 | $6,243 |
| 2023 | $9,015 |
Contact Agent
Nearby Similar Homes
Nearby Sold Comparables
Contact Agent
Listing Provided By
RE/MAX Suburban

