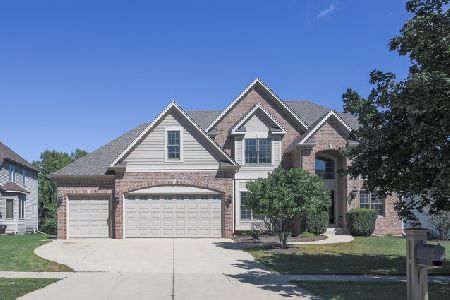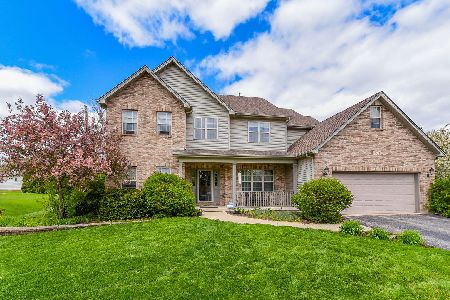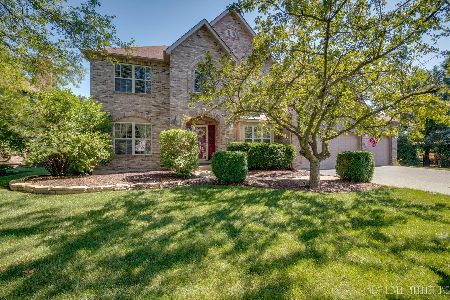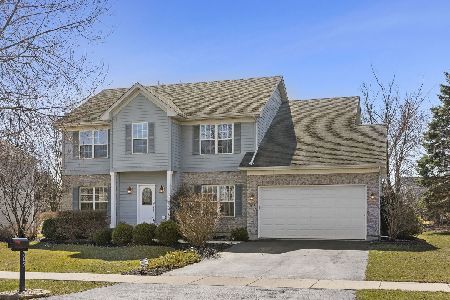779 Evergreen Lane, Sugar Grove, Illinois 60554
$359,000
|
Sold
|
|
| Status: | Closed |
| Sqft: | 2,836 |
| Cost/Sqft: | $127 |
| Beds: | 4 |
| Baths: | 3 |
| Year Built: | 1999 |
| Property Taxes: | $10,869 |
| Days On Market: | 2481 |
| Lot Size: | 0,44 |
Description
Impressive! Custom designed outdoor living space featuring: multiple paver patios, Aquascape Pondless Waterfall System with a bridge to seating, grilling patio with Pergola, cozy firepit & lush perennial gardens on an oversized .44 acre cul-de-sac lot. Spacious 3856 sq ft colonial including a finished basement with an adult recreation area... features: wet bar & tv/game room. Large front porch & 2 story entry. 1st floor den & family room with a brick raised hearth fireplace. Formal dining room leads to the oversized kitchen with eating area, new granite countertops & AMPLE cabinetry PLUS a large walk-in pantry. 4 bedrooms upstairs with a large bay in the master bedroom & luxury master bath including whirlpool tub, separate shower & double vanity. HUGE 3/car garage! Lots of updates & "NEWS" in this house including... HVAC, roof, carpeting & more! Lake, Tennis Courts & Park in neighborhood to enjoy!
Property Specifics
| Single Family | |
| — | |
| Traditional | |
| 1999 | |
| Full | |
| CUSTOM | |
| No | |
| 0.44 |
| Kane | |
| Black Walnut Trails | |
| 400 / Annual | |
| Lake Rights | |
| Public | |
| Public Sewer | |
| 10350378 | |
| 1410126001 |
Nearby Schools
| NAME: | DISTRICT: | DISTANCE: | |
|---|---|---|---|
|
Grade School
Mcdole Elementary School |
302 | — | |
|
Middle School
Harter Middle School |
302 | Not in DB | |
|
High School
Kaneland High School |
302 | Not in DB | |
Property History
| DATE: | EVENT: | PRICE: | SOURCE: |
|---|---|---|---|
| 19 Jul, 2019 | Sold | $359,000 | MRED MLS |
| 10 May, 2019 | Under contract | $359,000 | MRED MLS |
| 19 Apr, 2019 | Listed for sale | $359,000 | MRED MLS |
Room Specifics
Total Bedrooms: 4
Bedrooms Above Ground: 4
Bedrooms Below Ground: 0
Dimensions: —
Floor Type: Carpet
Dimensions: —
Floor Type: Carpet
Dimensions: —
Floor Type: Carpet
Full Bathrooms: 3
Bathroom Amenities: Whirlpool,Separate Shower,Double Sink
Bathroom in Basement: 0
Rooms: Breakfast Room,Den,Recreation Room,Game Room,Foyer,Storage
Basement Description: Finished
Other Specifics
| 3 | |
| Concrete Perimeter | |
| Asphalt | |
| Patio, Porch, Brick Paver Patio, Outdoor Grill, Fire Pit | |
| Cul-De-Sac,Landscaped,Pond(s),Wooded,Mature Trees | |
| 19166 SF | |
| Unfinished | |
| Full | |
| Bar-Wet, Hardwood Floors, First Floor Laundry | |
| Range, Microwave, Dishwasher, Refrigerator, Bar Fridge, Washer, Dryer, Disposal | |
| Not in DB | |
| Tennis Courts, Sidewalks, Street Lights | |
| — | |
| — | |
| Attached Fireplace Doors/Screen, Gas Log, Gas Starter |
Tax History
| Year | Property Taxes |
|---|---|
| 2019 | $10,869 |
Contact Agent
Nearby Similar Homes
Nearby Sold Comparables
Contact Agent
Listing Provided By
RE/MAX of Naperville












