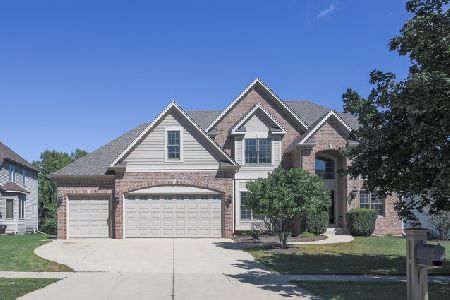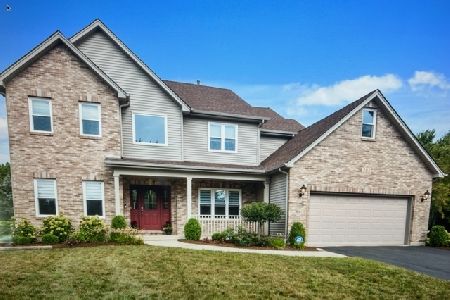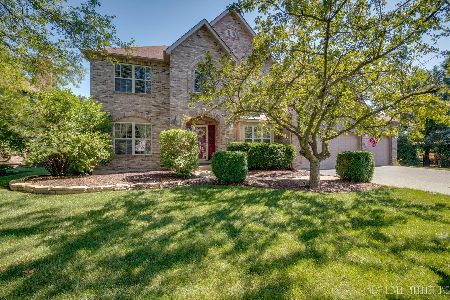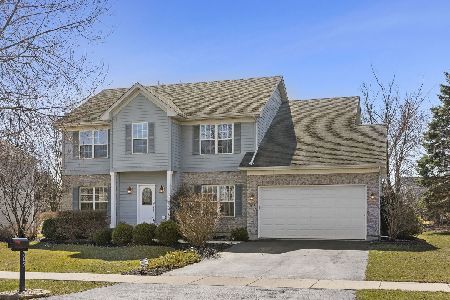781 Evergreen Lane, Sugar Grove, Illinois 60554
$327,500
|
Sold
|
|
| Status: | Closed |
| Sqft: | 2,697 |
| Cost/Sqft: | $129 |
| Beds: | 4 |
| Baths: | 4 |
| Year Built: | 2000 |
| Property Taxes: | $11,267 |
| Days On Market: | 2089 |
| Lot Size: | 0,00 |
Description
Tired of viewing homes on a postage stamp lot? Don't miss out on this beautiful, semi-custom Black Walnut Trails gem! The incredibly spacious main floor boasts a bright, open concept floor plan with beautifully appointed living spaces. In the kitchen, enjoy gleaming stainless steel appliances; sparking granite counters; a cabinet pantry; and patio access perfect for entertaining! The oversized family room features a brick wood burning gas fireplace with bay windows for ample amounts of natural lighting. The main floor comes complete with a lovely dining room with tray ceilings, and large office ideally located off the entry to maximize productivity! Upstairs, revel in four incredibly spacious bedrooms boasting brand new carpeting - including a luxe master suite. The master suite hosts a large walk-in closet with California closet organizers, and private bath featuring dual-sink vanity, soaking tub, and standing shower. The finished basement is the perfect escape featuring a full bar, large rec space, and home gym area. The expansively open backyard offers a brick paver patio and fire pit - perfect for hosting family and friends year round! The current laundry hookup is located on the second floor, but the new owners have the option to create a main floor laundry space. Recent upgrades include: hardwood flooring (family room, 2020); furnace, air conditioning, and humidifier (2018); roofing and back/house siding (2016); water softener (2015); and storage area garage extension. Mature trees and professional landscaping accent this stunning, semi-custom home. This home is truly perfect through and through! Call today to schedule your private showing!
Property Specifics
| Single Family | |
| — | |
| — | |
| 2000 | |
| Full | |
| — | |
| No | |
| — |
| Kane | |
| — | |
| 0 / Not Applicable | |
| None | |
| Public | |
| Public Sewer | |
| 10694665 | |
| 1410108037 |
Nearby Schools
| NAME: | DISTRICT: | DISTANCE: | |
|---|---|---|---|
|
Grade School
Mcdole Elementary School |
302 | — | |
|
Middle School
Harter Middle School |
302 | Not in DB | |
|
High School
Kaneland High School |
302 | Not in DB | |
Property History
| DATE: | EVENT: | PRICE: | SOURCE: |
|---|---|---|---|
| 6 Aug, 2020 | Sold | $327,500 | MRED MLS |
| 2 Jul, 2020 | Under contract | $349,000 | MRED MLS |
| 15 May, 2020 | Listed for sale | $349,000 | MRED MLS |
| 27 Oct, 2023 | Sold | $539,000 | MRED MLS |
| 14 Sep, 2023 | Under contract | $529,900 | MRED MLS |
| 12 Sep, 2023 | Listed for sale | $529,900 | MRED MLS |
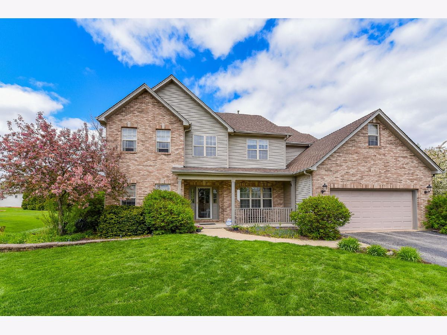
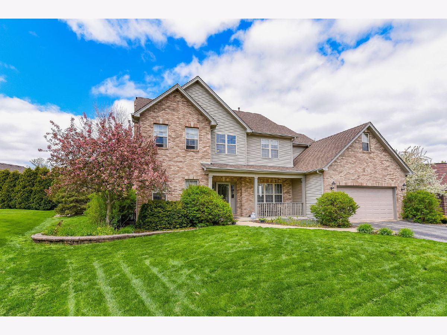
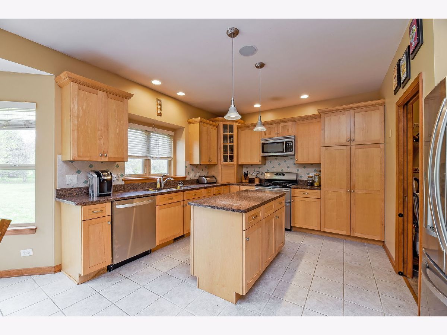
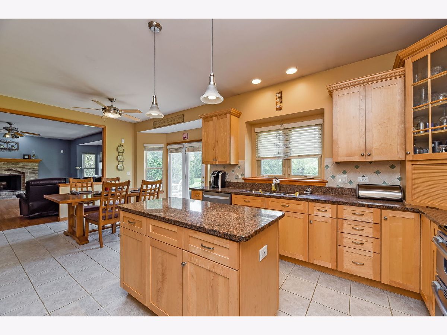
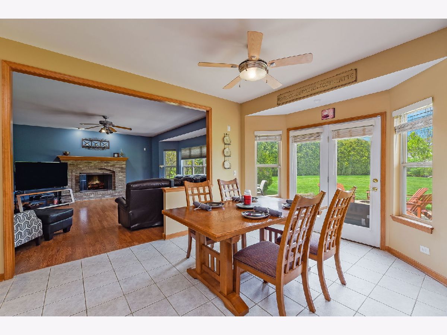
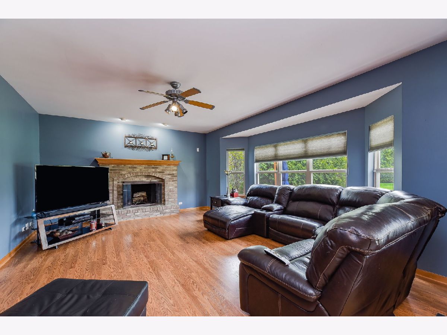
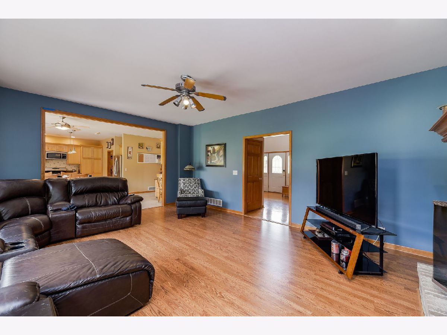
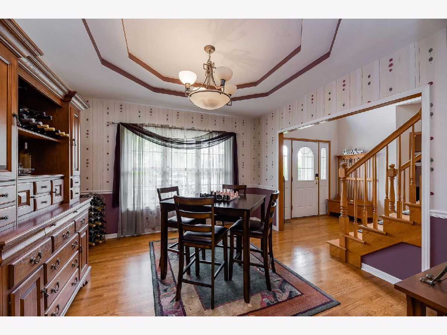
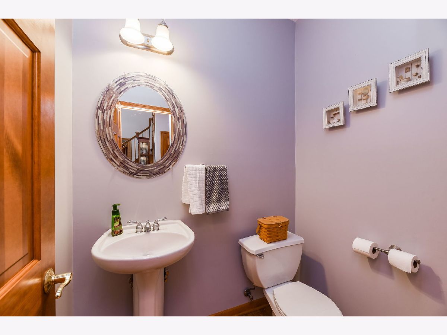
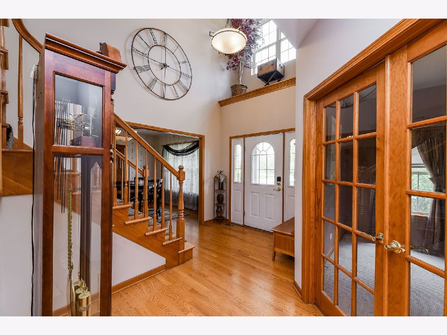
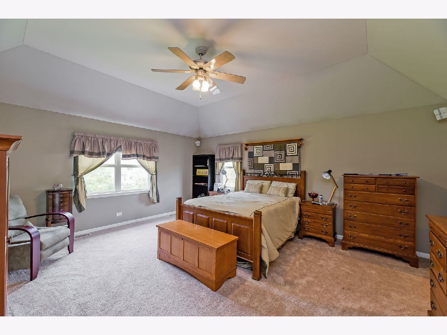
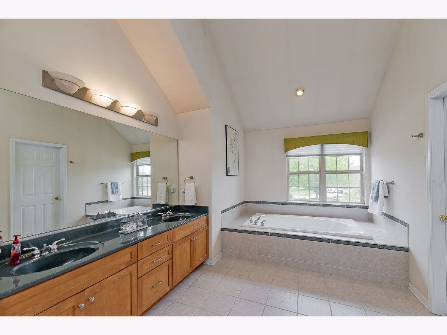
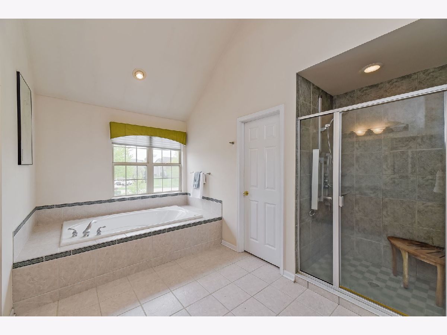
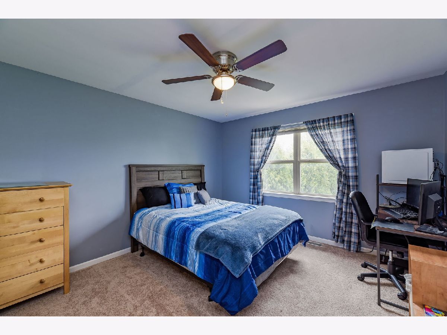
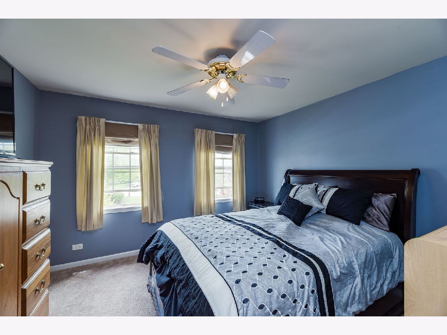
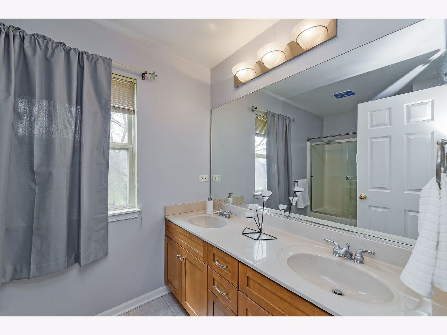
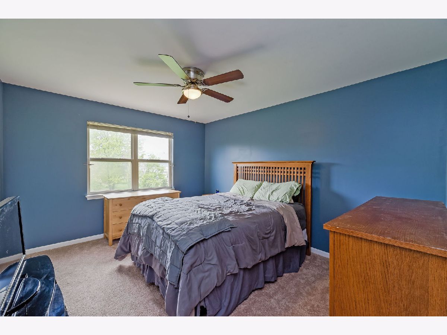
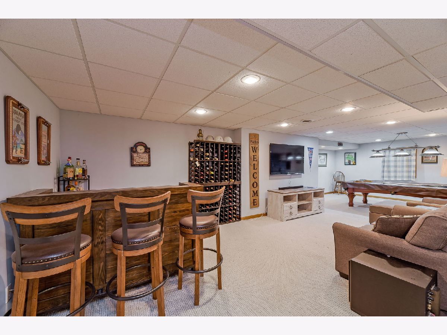
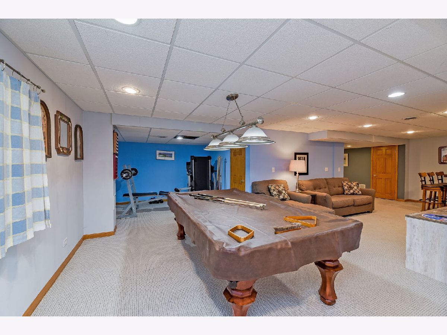
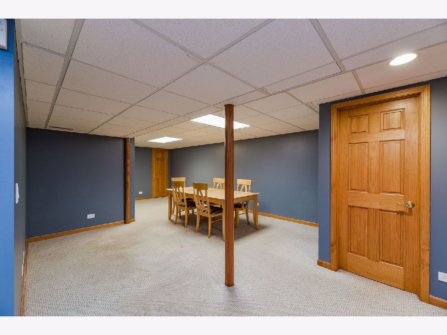
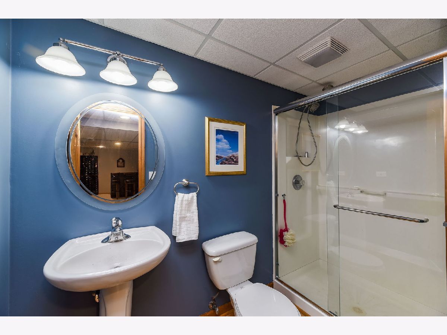
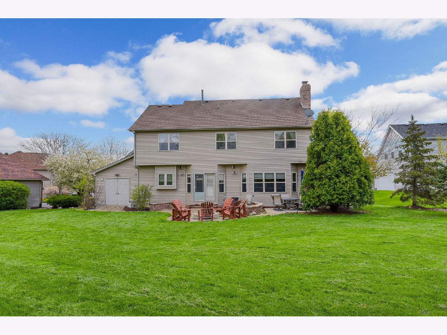
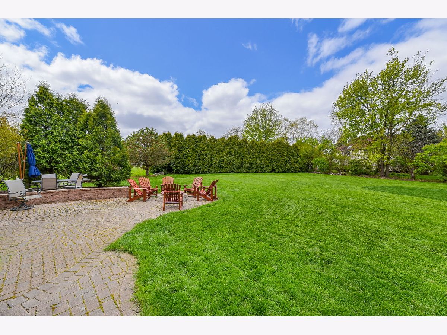
Room Specifics
Total Bedrooms: 4
Bedrooms Above Ground: 4
Bedrooms Below Ground: 0
Dimensions: —
Floor Type: Carpet
Dimensions: —
Floor Type: Carpet
Dimensions: —
Floor Type: Carpet
Full Bathrooms: 4
Bathroom Amenities: Separate Shower,Double Sink,Soaking Tub
Bathroom in Basement: 1
Rooms: Den
Basement Description: Finished
Other Specifics
| 2 | |
| — | |
| — | |
| Patio, Fire Pit | |
| — | |
| 19988 | |
| — | |
| Full | |
| Vaulted/Cathedral Ceilings, Hardwood Floors, Second Floor Laundry, Walk-In Closet(s) | |
| Double Oven, Microwave, Dishwasher, Refrigerator, Washer, Dryer, Disposal, Stainless Steel Appliance(s) | |
| Not in DB | |
| — | |
| — | |
| — | |
| Wood Burning, Gas Starter |
Tax History
| Year | Property Taxes |
|---|---|
| 2020 | $11,267 |
| 2023 | $10,264 |
Contact Agent
Nearby Similar Homes
Nearby Sold Comparables
Contact Agent
Listing Provided By
Compass



